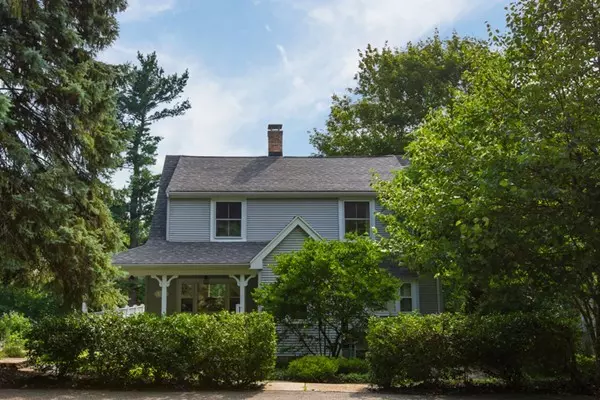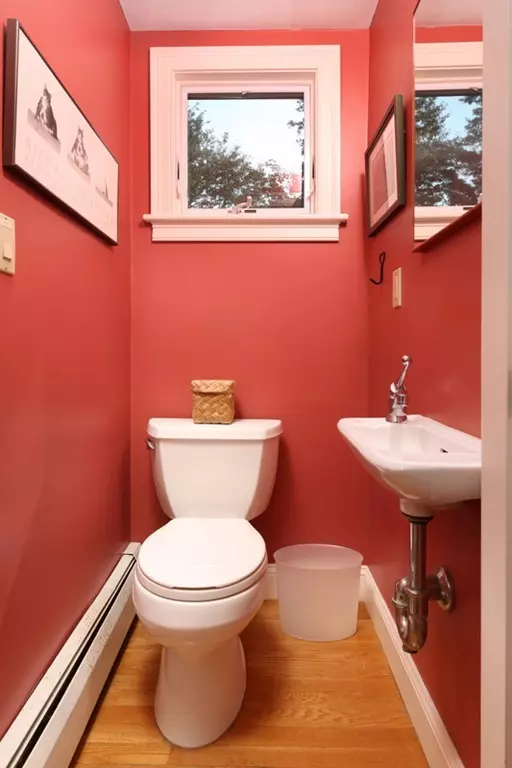$1,025,000
$1,060,000
3.3%For more information regarding the value of a property, please contact us for a free consultation.
133 Cypress Street Newton, MA 02459
3 Beds
3.5 Baths
1,756 SqFt
Key Details
Sold Price $1,025,000
Property Type Single Family Home
Sub Type Single Family Residence
Listing Status Sold
Purchase Type For Sale
Square Footage 1,756 sqft
Price per Sqft $583
MLS Listing ID 72380318
Sold Date 10/01/18
Style Cape
Bedrooms 3
Full Baths 3
Half Baths 1
HOA Y/N false
Year Built 1939
Annual Tax Amount $9,132
Tax Year 2018
Lot Size 0.340 Acres
Acres 0.34
Property Description
This lovely Cape-Cod single-family situated in the highly desirable Newton Centre neighborhood stands prominently elevated over a sprawling 12K+ SF estate-sized, buildable back yard/lot, and its lush, beautifully-landscaped front exterior with hand-placed stone walkway bears the artistry and signature touch of skillful Tibetan Monks. A freshly-painted wrap-around porch engulfs nearly ¾ of this charming, sun-drenched 3 bed, 3.5 bath home with 3 levels of living including a spacious family room in the finished basement w/full bath. Upon entering your new home, you will be warmly-welcomed by a working fire-placed living room, a fully-applianced eat-in kitchen, 1/2 bath, and dining room. Upstairs, are 3BRS, and you will appreciate having 2 full baths, a house fan, plus laundry. Other perks include 4-car parking, a 2018 newly-converted gas heating system, and a competitive $4000/month rental income! Just minutes from the reputable Bowen Elementary, Green-Line, routes 9/128, and mall.
Location
State MA
County Middlesex
Area Newton Center
Zoning SR3
Direction Centre Street or Jackson Street- Cypress Street (Near Bowen Elementary)
Rooms
Family Room Closet, Flooring - Wall to Wall Carpet, Window(s) - Bay/Bow/Box
Basement Finished
Primary Bedroom Level Second
Dining Room Flooring - Hardwood, Window(s) - Bay/Bow/Box
Kitchen Flooring - Hardwood, Window(s) - Bay/Bow/Box, Countertops - Stone/Granite/Solid, Breakfast Bar / Nook, Recessed Lighting, Gas Stove
Interior
Interior Features Bathroom - Half, Bathroom, Other
Heating Baseboard, Natural Gas
Cooling Window Unit(s), None
Flooring Wood, Tile, Carpet, Flooring - Hardwood
Fireplaces Number 1
Fireplaces Type Living Room
Appliance Range, Gas Water Heater, Utility Connections for Gas Range, Utility Connections for Electric Dryer
Laundry Washer Hookup
Exterior
Exterior Feature Rain Gutters, Storage, Garden
Fence Fenced
Community Features Public Transportation, Shopping, Park, Walk/Jog Trails, Laundromat, Bike Path, Conservation Area, Highway Access, House of Worship, Private School, Public School, T-Station, University, Other
Utilities Available for Gas Range, for Electric Dryer, Washer Hookup
Roof Type Wood
Total Parking Spaces 4
Garage No
Building
Lot Description Wooded, Sloped
Foundation Concrete Perimeter
Sewer Public Sewer
Water Public
Architectural Style Cape
Schools
Elementary Schools Bowen
Middle Schools Oak Hill Middle
High Schools Newton S. High
Others
Senior Community false
Acceptable Financing Contract
Listing Terms Contract
Read Less
Want to know what your home might be worth? Contact us for a FREE valuation!

Our team is ready to help you sell your home for the highest possible price ASAP
Bought with The Kennedy Lynch Gold Team • Hammond Residential Real Estate





