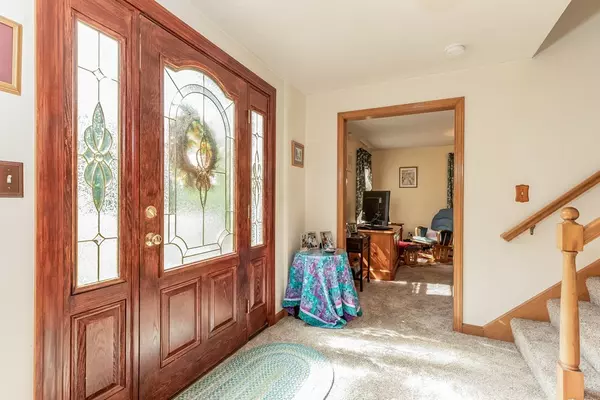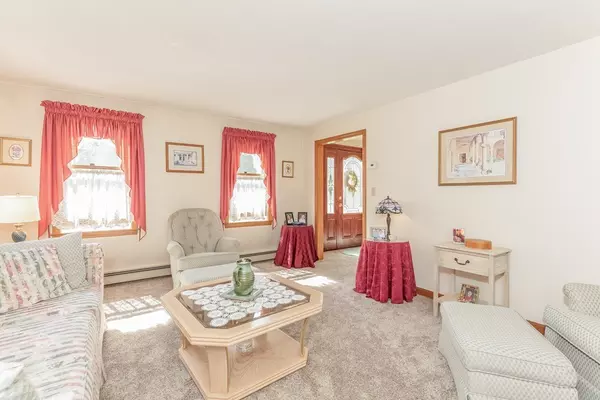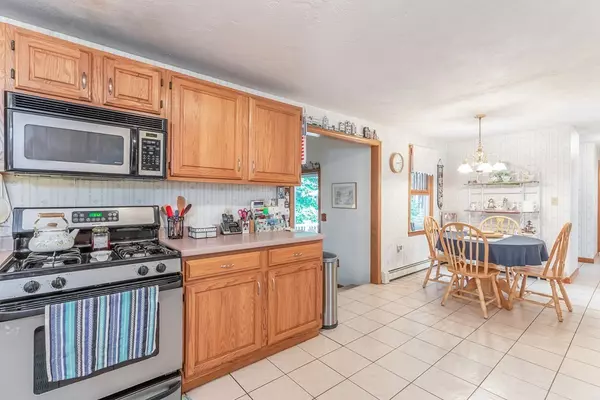$475,500
$489,900
2.9%For more information regarding the value of a property, please contact us for a free consultation.
31 Birchbark Dr Hanson, MA 02341
4 Beds
2.5 Baths
2,156 SqFt
Key Details
Sold Price $475,500
Property Type Single Family Home
Sub Type Single Family Residence
Listing Status Sold
Purchase Type For Sale
Square Footage 2,156 sqft
Price per Sqft $220
Subdivision Drumlin Farms
MLS Listing ID 72380803
Sold Date 10/09/18
Style Colonial
Bedrooms 4
Full Baths 2
Half Baths 1
Year Built 1992
Annual Tax Amount $6,332
Tax Year 2018
Lot Size 0.930 Acres
Acres 0.93
Property Description
This won't last, much sought after Drumlin Farms neighborhood, custom built, one owner home. Well maintained that shows pride of ownership, with many updates. Eat-in kitchen with stainless steel appliances, 1st floor laundry room, family room with fireplace and vaulted ceiling, deck overlooking backyard, heated finished basement with lots of space for entertaining and plenty of storage. Just move in and enjoy the easy living.
Location
State MA
County Plymouth
Zoning 100
Direction rt 58 to Birchbark Dr
Rooms
Family Room Flooring - Wall to Wall Carpet, Sunken
Basement Full, Walk-Out Access, Sump Pump, Concrete
Primary Bedroom Level Second
Dining Room Flooring - Wall to Wall Carpet
Kitchen Flooring - Stone/Ceramic Tile
Interior
Interior Features Mud Room, Play Room, Foyer, Bonus Room
Heating Baseboard, Natural Gas
Cooling Window Unit(s)
Flooring Tile, Vinyl, Carpet, Flooring - Wall to Wall Carpet, Flooring - Vinyl
Fireplaces Number 1
Fireplaces Type Family Room
Appliance Range, Dishwasher, Microwave, Refrigerator, Water Treatment, Gas Water Heater, Utility Connections for Gas Range, Utility Connections for Gas Dryer
Laundry First Floor, Washer Hookup
Exterior
Garage Spaces 2.0
Community Features Public Transportation, Shopping, Public School
Utilities Available for Gas Range, for Gas Dryer, Washer Hookup
Roof Type Shingle
Total Parking Spaces 4
Garage Yes
Building
Lot Description Wooded, Level
Foundation Concrete Perimeter
Sewer Private Sewer
Water Private
Architectural Style Colonial
Schools
Middle Schools Hanson
High Schools Whitman-Hanson
Others
Acceptable Financing Contract
Listing Terms Contract
Read Less
Want to know what your home might be worth? Contact us for a FREE valuation!

Our team is ready to help you sell your home for the highest possible price ASAP
Bought with Carol Hewett • Coldwell Banker Residential Brokerage - Norwell





