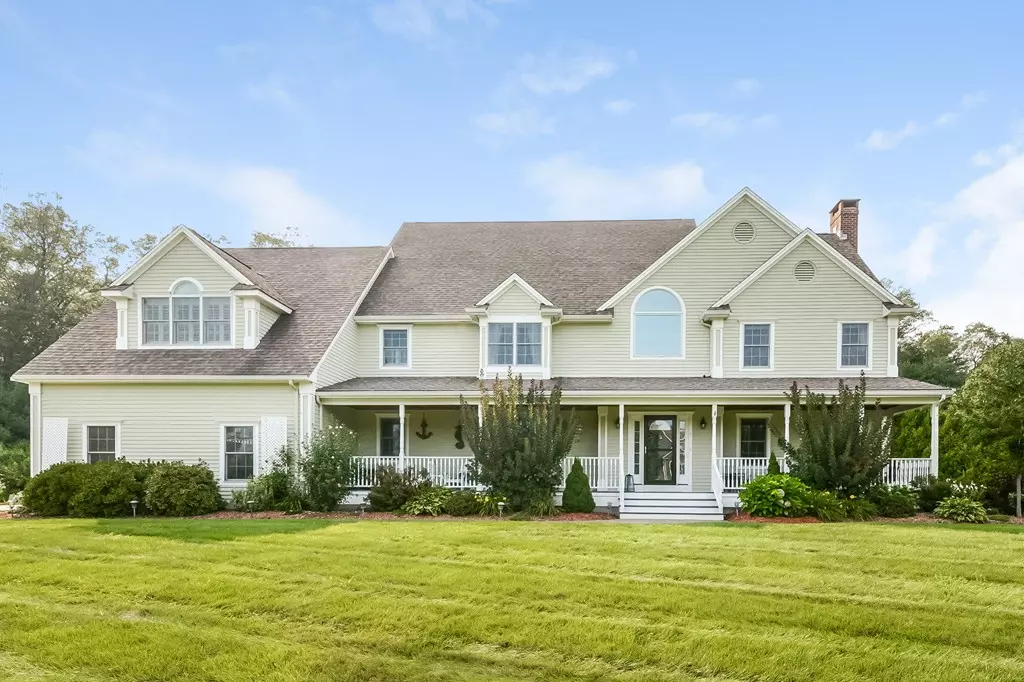$875,000
$899,990
2.8%For more information regarding the value of a property, please contact us for a free consultation.
7 Chatham Rd Norfolk, MA 02056
4 Beds
5 Baths
4,856 SqFt
Key Details
Sold Price $875,000
Property Type Single Family Home
Sub Type Single Family Residence
Listing Status Sold
Purchase Type For Sale
Square Footage 4,856 sqft
Price per Sqft $180
Subdivision Cape Cod Estates
MLS Listing ID 72381014
Sold Date 11/27/18
Style Colonial
Bedrooms 4
Full Baths 5
Year Built 2002
Annual Tax Amount $14,868
Tax Year 2017
Lot Size 1.260 Acres
Acres 1.26
Property Description
Beautiful 10 room, 4 bedroom, 5 bath Colonial home located in the desirable Cape Cod Estates on a cul de sac! Stunning chef's kitchen offers an extra large granite island, separate bakers counter, wet bar, 2 wine coolers, double ovens, custom cabinetry and very large eat-in area perfect for entertaining.Formal dining room. 3 season porch. Upstairs has 4 generous bedrooms (one en suite) and a recent (down to the studs) custom spa-like master bathroom with radiant heat! Very large and exquisitely finished basement with beautiful custom cabinetry has a full bathroom, storage area & closet, full media entertainment center, wet bar, granite counters, second dishwasher and refrigerator. Private well for lawn irrigation system. Electric Dog Fence.The home abuts town land and trails. Walk to commuter train! 3 car garage. Incredible value based upon quality of upgrades, size and condition! This is a home to treasure and appreciate!
Location
State MA
County Norfolk
Zoning Res
Direction Medway Street or Barnstable Road to Chatham Road
Rooms
Family Room Skylight, Ceiling Fan(s), Flooring - Hardwood, Window(s) - Picture, French Doors, Exterior Access
Basement Full, Partially Finished, Interior Entry, Bulkhead, Sump Pump
Primary Bedroom Level Second
Dining Room Flooring - Hardwood, Wainscoting
Kitchen Bathroom - Full, Flooring - Hardwood, Dining Area, Countertops - Stone/Granite/Solid, Countertops - Upgraded, French Doors, Kitchen Island, Wet Bar, Cabinets - Upgraded, Open Floorplan, Remodeled, Slider, Stainless Steel Appliances, Wine Chiller
Interior
Interior Features Bathroom - Full, Bathroom - Tiled With Shower Stall, Walk-In Closet(s), Closet/Cabinets - Custom Built, Countertops - Stone/Granite/Solid, Countertops - Upgraded, Wet bar, Cabinets - Upgraded, Cable Hookup, Open Floorplan, Bathroom - Tiled With Tub & Shower, Media Room, Bathroom, Central Vacuum, Wet Bar, Wired for Sound
Heating Central, Radiant, Oil
Cooling Central Air
Flooring Wood, Tile, Hardwood, Flooring - Wall to Wall Carpet
Fireplaces Number 1
Fireplaces Type Living Room
Appliance Range, Oven, Dishwasher, Microwave, Countertop Range, Refrigerator, Freezer, Washer, Dryer, ENERGY STAR Qualified Refrigerator, ENERGY STAR Qualified Dishwasher, Vacuum System, Second Dishwasher, Stainless Steel Appliance(s), Wine Cooler, Oil Water Heater, Tank Water Heater, Utility Connections for Electric Range, Utility Connections for Electric Oven, Utility Connections for Electric Dryer
Laundry Cabinets - Upgraded, Electric Dryer Hookup, Washer Hookup, Second Floor
Exterior
Exterior Feature Sprinkler System, Decorative Lighting
Garage Spaces 3.0
Fence Invisible
Community Features Public Transportation, Shopping, Tennis Court(s), Park, Walk/Jog Trails, Stable(s), Medical Facility, Bike Path, Conservation Area, House of Worship, Private School, Public School, T-Station
Utilities Available for Electric Range, for Electric Oven, for Electric Dryer
Waterfront Description Beach Front, Lake/Pond, Beach Ownership(Public)
Roof Type Shingle
Total Parking Spaces 6
Garage Yes
Building
Lot Description Cul-De-Sac, Corner Lot
Foundation Concrete Perimeter
Sewer Private Sewer
Water Public
Architectural Style Colonial
Schools
Elementary Schools H. Olive Day
Middle Schools Freeman Kennedy
High Schools King Phillip
Read Less
Want to know what your home might be worth? Contact us for a FREE valuation!

Our team is ready to help you sell your home for the highest possible price ASAP
Bought with Betsy Graziano • William Raveis Delta REALTORS®





