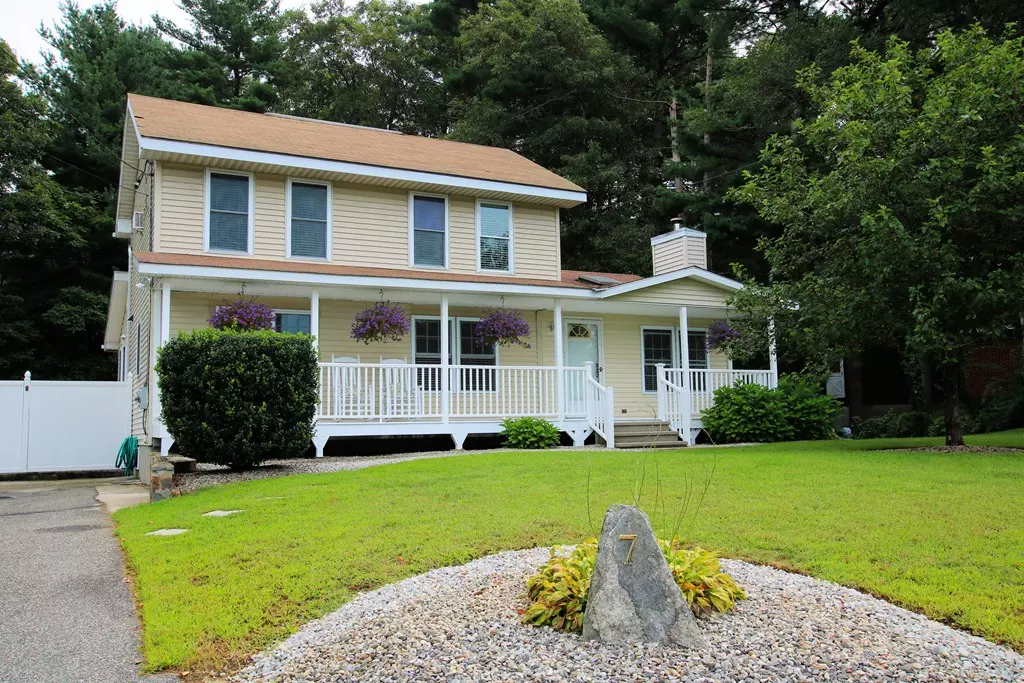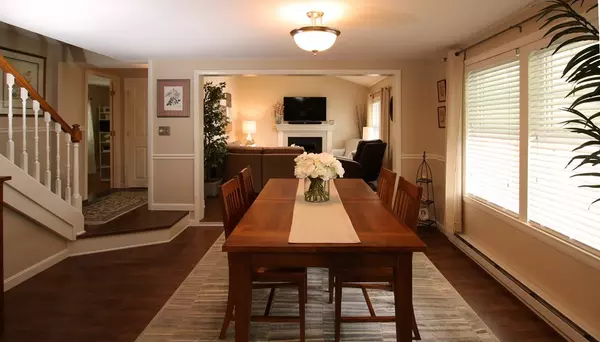$285,000
$288,900
1.3%For more information regarding the value of a property, please contact us for a free consultation.
7 Scenic Avenue Webster, MA 01570
3 Beds
1.5 Baths
1,587 SqFt
Key Details
Sold Price $285,000
Property Type Single Family Home
Sub Type Single Family Residence
Listing Status Sold
Purchase Type For Sale
Square Footage 1,587 sqft
Price per Sqft $179
MLS Listing ID 72381429
Sold Date 10/25/18
Style Colonial
Bedrooms 3
Full Baths 1
Half Baths 1
HOA Y/N false
Year Built 1982
Annual Tax Amount $2,855
Tax Year 2018
Lot Size 0.330 Acres
Acres 0.33
Property Description
This meticulously maintained home is move-in ready and is nicely situated across from Webster Lake. The first floor boasts an open floor plan with kitchen/dining room area open to the LR. Great space for entertaining! Fully applianced kitchen with maple cabinets and stainless steel appliances, including double oven. First floor bedroom has a small office area, could be a nursery. There are two more bedrooms upstairs, and full bath was renovated 5 years ago. A cozy sunroom at the back of the house has a cathedral ceiling, and overlooks the private yard with firepit. Enjoy summers out on the Trex deck by the A/G pool, and stay cool under the pergola! Pool is 8 years old. Great highway access to Rt 395, 290 & MA Pike. Near Indian Ranch for summer concerts and events!
Location
State MA
County Worcester
Zoning SFR-12
Direction Lower Gore to Pebble Beach Rd to Scenic Ave.
Rooms
Basement Full, Walk-Out Access, Interior Entry
Primary Bedroom Level Second
Dining Room Flooring - Laminate
Kitchen Flooring - Laminate, Dining Area, Cabinets - Upgraded, Stainless Steel Appliances
Interior
Interior Features Ceiling Fan(s), Closet, Recessed Lighting, Sun Room, Office
Heating Electric
Cooling Window Unit(s), Wall Unit(s)
Flooring Tile, Carpet, Wood Laminate, Flooring - Stone/Ceramic Tile, Flooring - Wall to Wall Carpet, Flooring - Laminate
Fireplaces Number 1
Fireplaces Type Living Room
Appliance Range, Dishwasher, Microwave, Refrigerator, Washer, Dryer, Electric Water Heater, Utility Connections for Electric Range, Utility Connections for Electric Oven, Utility Connections for Electric Dryer
Laundry In Basement, Washer Hookup
Exterior
Exterior Feature Rain Gutters, Storage
Pool Above Ground
Community Features Pool, Park, Golf, Medical Facility, Highway Access, House of Worship, Marina, Private School, Public School
Utilities Available for Electric Range, for Electric Oven, for Electric Dryer, Washer Hookup
Waterfront Description Beach Front, Lake/Pond, Beach Ownership(Public)
View Y/N Yes
View Scenic View(s)
Roof Type Shingle
Total Parking Spaces 4
Garage No
Private Pool true
Building
Foundation Concrete Perimeter
Sewer Public Sewer
Water Private
Architectural Style Colonial
Others
Senior Community false
Acceptable Financing Contract
Listing Terms Contract
Read Less
Want to know what your home might be worth? Contact us for a FREE valuation!

Our team is ready to help you sell your home for the highest possible price ASAP
Bought with Stephanie McNamara • Paramount Realty Group





