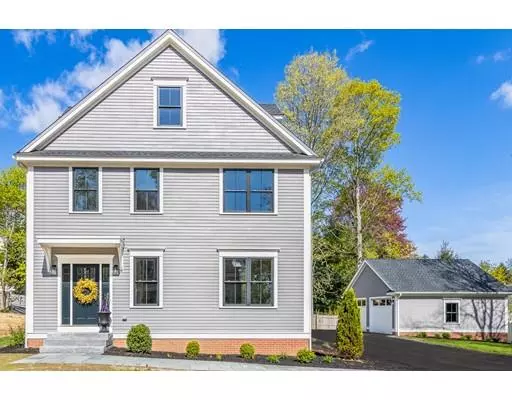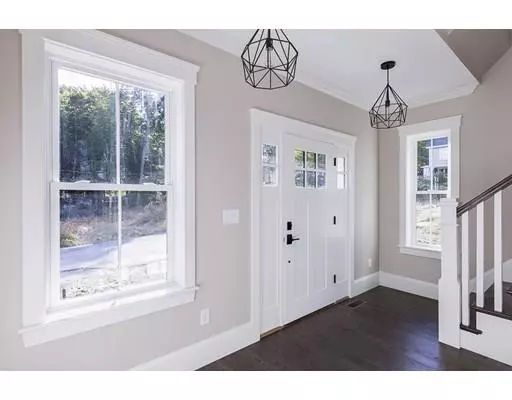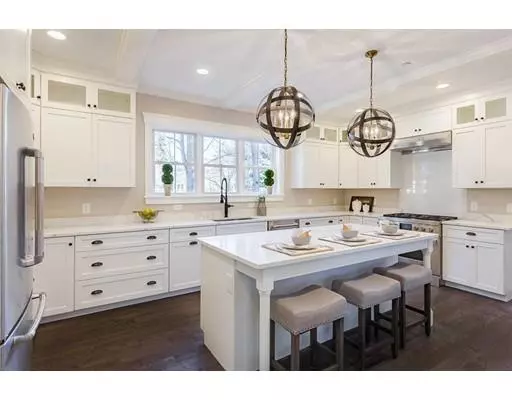$1,265,000
$1,275,000
0.8%For more information regarding the value of a property, please contact us for a free consultation.
2 Hamilton Way (Gps 223 High St) Newburyport, MA 01950
4 Beds
2.5 Baths
3,000 SqFt
Key Details
Sold Price $1,265,000
Property Type Single Family Home
Sub Type Single Family Residence
Listing Status Sold
Purchase Type For Sale
Square Footage 3,000 sqft
Price per Sqft $421
MLS Listing ID 72381581
Sold Date 07/12/19
Style Colonial
Bedrooms 4
Full Baths 2
Half Baths 1
Year Built 2018
Tax Year 2018
Lot Size 8,712 Sqft
Acres 0.2
Property Description
Beautiful quality new construction at 2 Hamilton Way, a new subdivision at 223 High Street (use this address for GPS) close to the waterfront and downtown, allowing you to live the Newburyport lifestyle! Details such as hardwood floors, high ceilings, crown molding, shiplap, barn doors, and beamed ceilings as well as many other high-end finishes are abundant. The first floor has a large living room, dining room, office w/ a reclaimed wood ceiling, mudroom, and kitchen with high-end appliances, a gas fireplace, and a generous island with quartz countertops. The second floor has 4 bedrooms including a master w/ gas fireplace and en suite bath. A large unfinished 3rd floor walk up and basement offer potential for more living space. This home has all the conveniences: central AC, high efficiency gas furnace, 2nd floor laundry room, detached 2-car garage, and a large driveway all within a 1/2 mile walk to Cashman Park and less than a mile to shops and restaurants.
Location
State MA
County Essex
Zoning R2
Direction Take High Street to 223 High St. Hamilton Way is a new subdivision.
Interior
Heating Forced Air
Cooling Central Air
Flooring Tile, Hardwood
Fireplaces Number 2
Appliance Range, Dishwasher, Disposal, Refrigerator, Utility Connections for Gas Range
Exterior
Garage Spaces 2.0
Community Features Public Transportation, Shopping, Park, Walk/Jog Trails, Medical Facility, Laundromat, Bike Path, Conservation Area, House of Worship, Marina, Public School
Utilities Available for Gas Range
Waterfront Description Beach Front, Ocean, Beach Ownership(Public)
Roof Type Shingle
Total Parking Spaces 4
Garage Yes
Building
Foundation Concrete Perimeter
Sewer Public Sewer
Water Public
Architectural Style Colonial
Read Less
Want to know what your home might be worth? Contact us for a FREE valuation!

Our team is ready to help you sell your home for the highest possible price ASAP
Bought with Gretchen Maguire • RE/MAX On The River, Inc.





