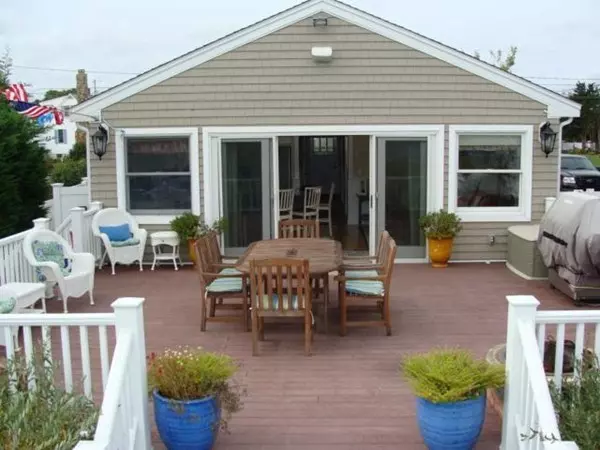$508,500
$535,000
5.0%For more information regarding the value of a property, please contact us for a free consultation.
55 Freeman Ave Sandwich, MA 02563
3 Beds
1.5 Baths
1,000 SqFt
Key Details
Sold Price $508,500
Property Type Single Family Home
Sub Type Single Family Residence
Listing Status Sold
Purchase Type For Sale
Square Footage 1,000 sqft
Price per Sqft $508
Subdivision Town Neck
MLS Listing ID 72382112
Sold Date 10/15/18
Style Ranch
Bedrooms 3
Full Baths 1
Half Baths 1
Year Built 1956
Annual Tax Amount $4,569
Tax Year 2018
Lot Size 7,840 Sqft
Acres 0.18
Property Description
Water view of Cape Cod Bay and Town Neck Beach. This property is turn key and renovated with the highest quality materials both inside and out featuring Anderson windows & doors, natural colored vinyl shingles, over sized composite deck, fully fenced yard, outdoor shower, front covered porch, stone entry, professionally landscaped, irrigation system, paved driveway. Interior boasts open floor plan, cathedral ceilings, granite counter tops, large island w/ice-maker, wine/beverage refrigerator, stainless appliances, skylights w/ remote shades, surround sound, gas cooking, natural gas heat,on demand hot water heater, central A/C, gleaming hardwood floors. 12 Foot Anderson sliding doors open outside deck for entertainment. Enjoy the outside fire pit & smores. Close to Sandwich Marina, Boardwalk, Bike Canal, and Historic Town Village.
Location
State MA
County Barnstable
Area Sandwich (Village)
Zoning residentia
Direction Rte. 6A to Tupper to Town Neck to 55 Freeman. follow to sign on left.
Rooms
Basement Crawl Space, Bulkhead, Sump Pump, Dirt Floor
Primary Bedroom Level First
Kitchen Skylight, Cathedral Ceiling(s), Flooring - Hardwood, Countertops - Stone/Granite/Solid, Kitchen Island, Cabinets - Upgraded, Cable Hookup, Exterior Access, High Speed Internet Hookup, Open Floorplan, Recessed Lighting, Remodeled, Stainless Steel Appliances
Interior
Interior Features Wired for Sound
Heating Forced Air, Natural Gas
Cooling Central Air
Flooring Wood, Tile
Appliance Dishwasher, Microwave, Refrigerator, Washer, Dryer, Wine Refrigerator, Gas Water Heater, Tank Water Heaterless, Plumbed For Ice Maker, Utility Connections for Gas Range, Utility Connections for Electric Oven
Laundry Bathroom - Full, Flooring - Stone/Ceramic Tile, Electric Dryer Hookup, Washer Hookup, First Floor
Exterior
Exterior Feature Rain Gutters, Storage, Professional Landscaping, Sprinkler System, Garden
Fence Fenced/Enclosed, Fenced
Community Features Shopping, Walk/Jog Trails, Bike Path, Marina
Utilities Available for Gas Range, for Electric Oven, Icemaker Connection
Waterfront Description Beach Front, Ocean, Walk to, 0 to 1/10 Mile To Beach, Beach Ownership(Public)
Roof Type Shingle
Total Parking Spaces 3
Garage No
Building
Lot Description Level
Foundation Block
Sewer Private Sewer
Water Public
Architectural Style Ranch
Schools
Elementary Schools Sandwich
High Schools Sandwich High
Read Less
Want to know what your home might be worth? Contact us for a FREE valuation!

Our team is ready to help you sell your home for the highest possible price ASAP
Bought with Deborah Garner • Century 21 Cobb Real Estate





