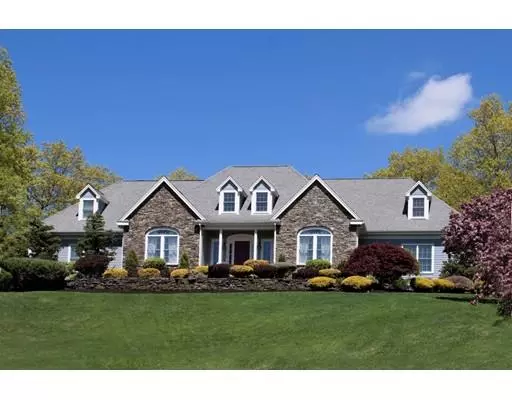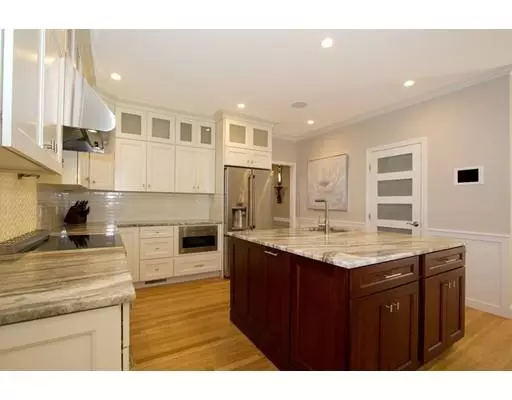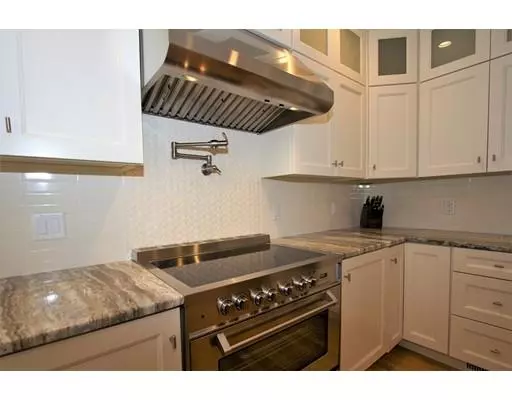$995,000
$995,000
For more information regarding the value of a property, please contact us for a free consultation.
113 Flint Farm Road Middleton, MA 01949
5 Beds
4.5 Baths
5,232 SqFt
Key Details
Sold Price $995,000
Property Type Single Family Home
Sub Type Single Family Residence
Listing Status Sold
Purchase Type For Sale
Square Footage 5,232 sqft
Price per Sqft $190
MLS Listing ID 72383492
Sold Date 02/01/19
Style Cape
Bedrooms 5
Full Baths 4
Half Baths 1
HOA Y/N false
Year Built 1998
Annual Tax Amount $11,322
Tax Year 2018
Lot Size 1.420 Acres
Acres 1.42
Property Description
Stunning describes this 5 bedroom, 4.5 bath Cape Cod style home. Set at the end of a cul-de-sac upon a hilltop with panoramic views. 1st level offers a beautifuly remodeld kitchen, high end appliances, and large island with granite counters transitioning into spacious family room with gas fireplace and sliders that open to large expanded patio. The first level is finished with a beautiful 1st floor master suite, formal living and dining room, and a half bath. The 2nd level offers a princess suite and 3 additional lrg bedrooms. A guest bath and lrg storage closet complete this impressive living space. Even more space in the custom finished basement with media room, full bath, laundry room, and additional storage closets. Enjoy the outdoor space as you step out to a lrg patio complete with fireplace and built-in grill, lush fenced in backyard with professional landscaping, and irrigation system to keep the lawn looking it's best! So many great features in this fantastic home.
Location
State MA
County Essex
Zoning R1B
Direction River Street to Flint Farm Road
Rooms
Family Room Flooring - Hardwood, Cable Hookup, Exterior Access, Open Floorplan, Recessed Lighting
Basement Full, Finished, Interior Entry, Bulkhead
Primary Bedroom Level Main
Dining Room Flooring - Hardwood, Chair Rail, Recessed Lighting
Kitchen Flooring - Hardwood, Window(s) - Stained Glass, Pantry, Countertops - Stone/Granite/Solid, Countertops - Upgraded, Kitchen Island, Cabinets - Upgraded, Open Floorplan, Recessed Lighting, Remodeled, Stainless Steel Appliances, Pot Filler Faucet
Interior
Interior Features Bathroom - 3/4, Bathroom - Tiled With Shower Stall, Recessed Lighting, 3/4 Bath, Game Room, Media Room, Play Room, Central Vacuum, Wired for Sound
Heating Forced Air, Propane
Cooling Central Air
Flooring Tile, Hardwood, Flooring - Stone/Ceramic Tile, Flooring - Wall to Wall Carpet
Fireplaces Number 1
Fireplaces Type Family Room, Master Bedroom
Appliance Range, Dishwasher, Microwave, Refrigerator, Washer, Dryer, Water Treatment, Range Hood, Other, Propane Water Heater, Tank Water Heater, Plumbed For Ice Maker, Utility Connections for Electric Range, Utility Connections for Electric Oven, Utility Connections for Electric Dryer
Laundry Flooring - Stone/Ceramic Tile, In Basement, Washer Hookup
Exterior
Exterior Feature Rain Gutters, Storage, Professional Landscaping, Sprinkler System, Decorative Lighting, Stone Wall
Garage Spaces 2.0
Fence Fenced
Community Features Shopping, Tennis Court(s), Walk/Jog Trails, Golf, Medical Facility, Bike Path, Conservation Area, Highway Access, House of Worship, Public School
Utilities Available for Electric Range, for Electric Oven, for Electric Dryer, Washer Hookup, Icemaker Connection
Roof Type Shingle
Total Parking Spaces 6
Garage Yes
Building
Lot Description Cul-De-Sac, Corner Lot, Cleared, Sloped
Foundation Concrete Perimeter
Sewer Private Sewer
Water Private
Architectural Style Cape
Schools
Elementary Schools Howe/Fuller
Middle Schools Masconomet 7-8
High Schools Masconomet 9-12
Read Less
Want to know what your home might be worth? Contact us for a FREE valuation!

Our team is ready to help you sell your home for the highest possible price ASAP
Bought with Luciano Leone Team • RE/MAX Advantage Real Estate





