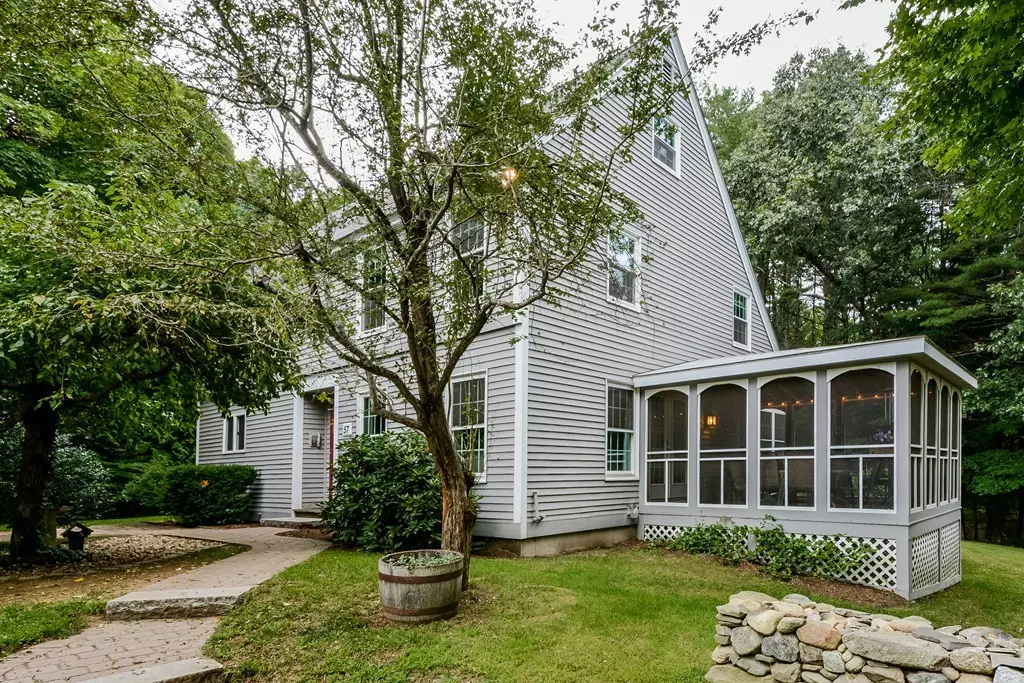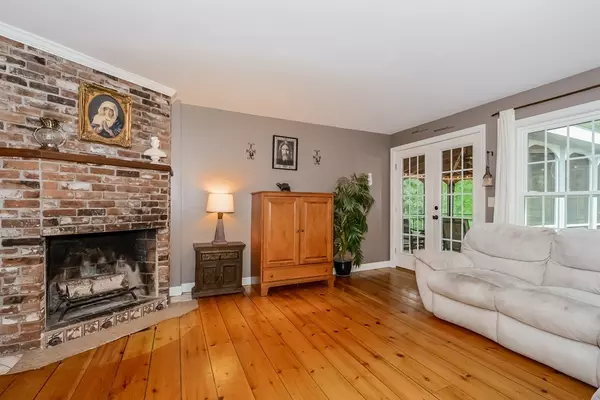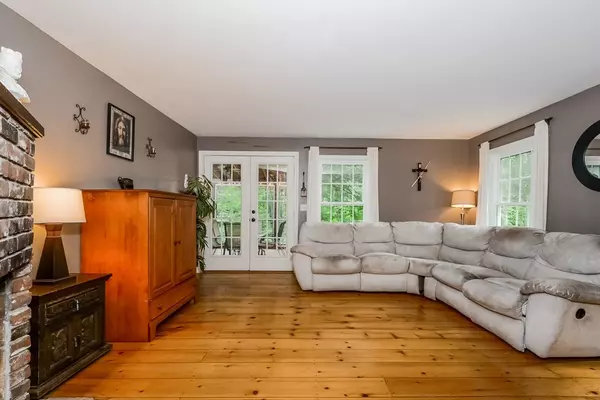$412,000
$399,900
3.0%For more information regarding the value of a property, please contact us for a free consultation.
57 Heald Street Pepperell, MA 01463
3 Beds
2.5 Baths
2,860 SqFt
Key Details
Sold Price $412,000
Property Type Single Family Home
Sub Type Single Family Residence
Listing Status Sold
Purchase Type For Sale
Square Footage 2,860 sqft
Price per Sqft $144
MLS Listing ID 72383515
Sold Date 10/29/18
Style Colonial, Farmhouse, Saltbox
Bedrooms 3
Full Baths 2
Half Baths 1
HOA Y/N false
Year Built 1978
Annual Tax Amount $5,977
Tax Year 2018
Lot Size 4.230 Acres
Acres 4.23
Property Description
OPEN HOUSE CANCELLED. Gorgeous antique farmhouse reproduction situated on an extremely private 4+ acre lot! Open concept living at it's finest. Foyer greets you leading into fireplaced living room and out to a newly screened porch. Living room leads over to spacious eat-in-kitchen w/exposed beam and dining area & bay window. Cathedral ceiling family room is open to kitchen and offers a great wood burning stove. Laundry & half bath complete first floor. Spacious master features a full bathroom. 2 more generously sized bedrooms share another full bath. 15X9 Landing area serves as a lovely loft-library area. Walk up attic features great storage space along with possibilities for future expansion. Finished basement is a great playroom-media area. Full list of updated available upon request, some of which include: opened up living room adding carrying beam, replacement windows throughout, painted exterior of home & interior, landscaping, added rock walls, & added granite counters in kitchen
Location
State MA
County Middlesex
Zoning Res
Direction Route 113 to Park to Heald St.
Rooms
Family Room Wood / Coal / Pellet Stove, Skylight, Cathedral Ceiling(s), Flooring - Wood, Recessed Lighting
Basement Full, Finished
Primary Bedroom Level Second
Dining Room Flooring - Wood, Window(s) - Bay/Bow/Box, Chair Rail, Open Floorplan
Kitchen Flooring - Stone/Ceramic Tile, Dining Area, Countertops - Stone/Granite/Solid, Stainless Steel Appliances
Interior
Interior Features Recessed Lighting, Play Room, Loft
Heating Central, Baseboard
Cooling None
Flooring Wood, Tile, Flooring - Wall to Wall Carpet, Flooring - Wood
Fireplaces Number 2
Fireplaces Type Living Room
Appliance Range, Dishwasher, Microwave, Refrigerator, Oil Water Heater
Laundry First Floor
Exterior
Community Features Park, Walk/Jog Trails, Stable(s), Golf, Medical Facility, Bike Path, Conservation Area, Highway Access, House of Worship, Private School, Public School
Roof Type Shingle
Total Parking Spaces 10
Garage No
Building
Lot Description Wooded, Level
Foundation Concrete Perimeter
Sewer Private Sewer
Water Public
Architectural Style Colonial, Farmhouse, Saltbox
Others
Senior Community false
Read Less
Want to know what your home might be worth? Contact us for a FREE valuation!

Our team is ready to help you sell your home for the highest possible price ASAP
Bought with Susan Ladd • CENTURY 21 Nashoba Associates





