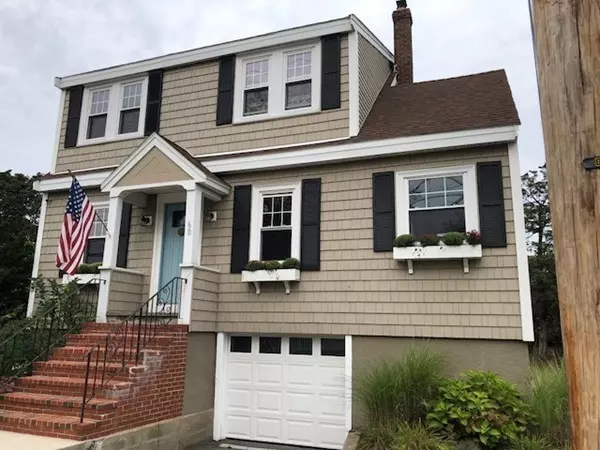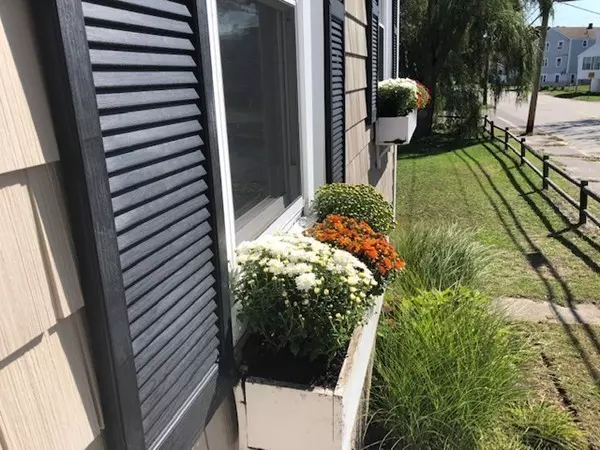$418,000
$439,000
4.8%For more information regarding the value of a property, please contact us for a free consultation.
60 Kingsley Road Hull, MA 02045
3 Beds
1.5 Baths
1,616 SqFt
Key Details
Sold Price $418,000
Property Type Single Family Home
Sub Type Single Family Residence
Listing Status Sold
Purchase Type For Sale
Square Footage 1,616 sqft
Price per Sqft $258
MLS Listing ID 72383625
Sold Date 11/29/18
Style Cape
Bedrooms 3
Full Baths 1
Half Baths 1
Year Built 1940
Annual Tax Amount $5,160
Tax Year 2018
Lot Size 0.320 Acres
Acres 0.32
Property Description
Picture Perfect Pottery Barn Cape in a desirable location with great curb appeal. This charming 3/4-bedroom 1 and 1/2 bath home sits on over 1/3 acre lot!! Modern kitchen with granite countertops, stainless appliances, lots of cabinet space. Beautiful hardwood floors, fireplaced den and spacious living room great for entertaining, beautiful deck, large yard plus off-street parking. Just minutes from Hull's vibrant downtown amenities including shopping, beaches and restaurants, Don't miss YOUR opportunity to live in and to call beautiful Hull your home.
Location
State MA
County Plymouth
Area Kenberma
Zoning RES
Direction Nantasket Ave left on Nantasket Rd first left.
Rooms
Basement Full, Interior Entry, Garage Access, Bulkhead, Concrete
Primary Bedroom Level Second
Dining Room Ceiling Fan(s), Flooring - Wood, Recessed Lighting
Kitchen Flooring - Stone/Ceramic Tile, Countertops - Stone/Granite/Solid, Cabinets - Upgraded, Deck - Exterior, Recessed Lighting, Stainless Steel Appliances
Interior
Interior Features Ceiling Fan(s), Attic Access, Nursery
Heating Baseboard, Natural Gas
Cooling None
Flooring Wood, Tile, Flooring - Hardwood
Fireplaces Number 1
Fireplaces Type Living Room
Appliance Range, Dishwasher, Disposal, Microwave, Refrigerator, Gas Water Heater, Utility Connections for Gas Range, Utility Connections for Gas Dryer
Laundry In Basement, Washer Hookup
Exterior
Exterior Feature Outdoor Shower
Garage Spaces 1.0
Community Features Public Transportation, Shopping, House of Worship, Marina, Public School
Utilities Available for Gas Range, for Gas Dryer, Washer Hookup
Waterfront Description Beach Front, Ocean, 3/10 to 1/2 Mile To Beach, Beach Ownership(Public)
Roof Type Shingle
Total Parking Spaces 4
Garage Yes
Building
Lot Description Corner Lot, Flood Plain, Level
Foundation Irregular
Sewer Public Sewer
Water Public
Architectural Style Cape
Schools
Elementary Schools Jacobs
Middle Schools Memorial Middle
High Schools Hull High
Read Less
Want to know what your home might be worth? Contact us for a FREE valuation!

Our team is ready to help you sell your home for the highest possible price ASAP
Bought with Susan Foley • Keller Williams Realty Signature Properties





