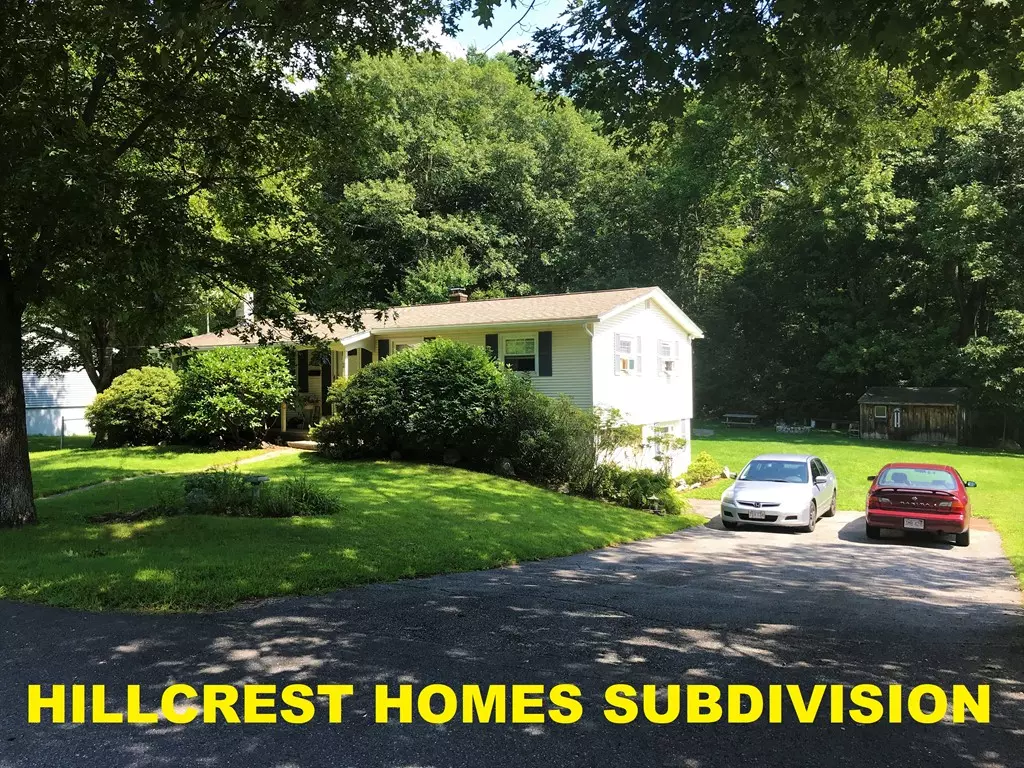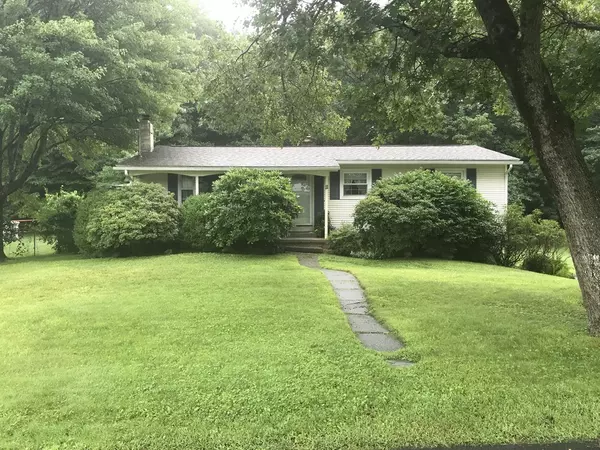$240,000
$249,900
4.0%For more information regarding the value of a property, please contact us for a free consultation.
11 Crestwood Rd Leicester, MA 01524
3 Beds
1 Bath
1,884 SqFt
Key Details
Sold Price $240,000
Property Type Single Family Home
Sub Type Single Family Residence
Listing Status Sold
Purchase Type For Sale
Square Footage 1,884 sqft
Price per Sqft $127
Subdivision Hillcrest Homes Located In A Very Desirable Neighborhood, Walking Distance To Hillcrest Country Club
MLS Listing ID 72383835
Sold Date 12/18/18
Style Ranch
Bedrooms 3
Full Baths 1
Year Built 1962
Annual Tax Amount $2,867
Tax Year 2017
Lot Size 0.340 Acres
Acres 0.34
Property Description
Net Selling Price: $234,000. ($240,000 with $6,000 Back for Buyer's Closing Costs = $234,000 Net to Seller). COME TO SEE FOR YOURSELF THIS SOLID 3-BEDROOM RANCH THAT IS LOCATED IN THE DESIRABLE HILLCREST HOMES SUBDIVISION, WHICH IS WALKING DISTANCE TO HILLCREST COUNTRY CLUB. THIS ROOMY HOME HAS A FINISHED BASEMENT & A BIG IN-GROUND POOL YOUR FAMILY WILL ABSOLUTELY LOVE. THE FAMILY ROOM HAS A BRICK FIREPLACE WHERE YOU CAN KEEP WARM IN THE WINTERS AND A DOUBLE SLIDER TO THE BALCONY OVERLOOKING THE IN-GROUND POOL, WHERE YOU CAN KEEP COOL IN THE SUMMERS & ENTERTAIN ALL YOUR FAMILY & FRIENDS ON THE 35x10 WRAP-AROUND DECK. SHINY HARDWOOD FLOORS IN LIVING ROOM, HALL & ALL 3 BEDROOMS. CERAMIC TILE FLOORS IN THE BATHROOM. THE WALK-OUT BASEMENT IS FINISHED WITH 2 BIG ROOMS FOR EXTRA LIVING SPACE & A WOOD STOVE. THE GARAGE HAS PLENTY OF SPACE FOR YOUR CAR & ALL YOUR TOOLS. STORAGE SHED FOR ALL YOUR GARDENING TOOLS & EQUIPMENT. YOU WILL ENJOY THE FLAT YARD WHERE THEY CAN ENJOY THE OUTDOORS.
Location
State MA
County Worcester
Zoning R1
Direction Rt.9 (West Main St) to Rt.56 South (Pleasant St), R on Mayflower, L on Tanglewood, R on Crestwood
Rooms
Family Room Ceiling Fan(s), Flooring - Laminate, Flooring - Wood, Balcony / Deck, Open Floorplan, Slider
Basement Full, Finished, Walk-Out Access, Interior Entry, Garage Access
Primary Bedroom Level First
Kitchen Flooring - Stone/Ceramic Tile, Pantry, Open Floorplan
Interior
Interior Features Closet, Recessed Lighting, Bathroom - Full, Great Room, Exercise Room, Center Hall, Foyer
Heating Baseboard, Oil
Cooling Other
Flooring Wood, Tile, Carpet, Flooring - Wall to Wall Carpet, Flooring - Hardwood, Flooring - Stone/Ceramic Tile
Fireplaces Number 1
Fireplaces Type Family Room, Wood / Coal / Pellet Stove
Appliance Range, Dishwasher, Refrigerator, Oil Water Heater, Water Heater(Separate Booster), Utility Connections for Electric Range, Utility Connections for Electric Oven, Utility Connections for Electric Dryer
Laundry Walk-in Storage, In Basement, Washer Hookup
Exterior
Exterior Feature Rain Gutters, Storage, Professional Landscaping, Garden
Garage Spaces 1.0
Fence Fenced
Pool In Ground
Community Features Public Transportation, Walk/Jog Trails, Golf, Highway Access, House of Worship, Public School, University
Utilities Available for Electric Range, for Electric Oven, for Electric Dryer, Washer Hookup
Waterfront Description Beach Front, Lake/Pond, 1 to 2 Mile To Beach
Roof Type Shingle
Total Parking Spaces 6
Garage Yes
Private Pool true
Building
Lot Description Cleared, Level
Foundation Concrete Perimeter
Sewer Public Sewer
Water Public
Architectural Style Ranch
Schools
Elementary Schools Leic.Primary
Middle Schools Leicestermiddle
High Schools Leicester High
Read Less
Want to know what your home might be worth? Contact us for a FREE valuation!

Our team is ready to help you sell your home for the highest possible price ASAP
Bought with Linda Layman • Coldwell Banker Residential Brokerage - Worcester - Park Ave.





