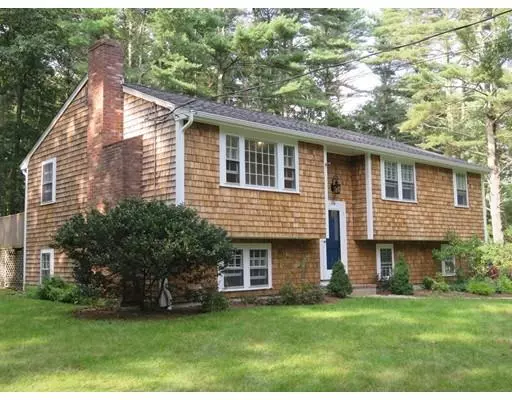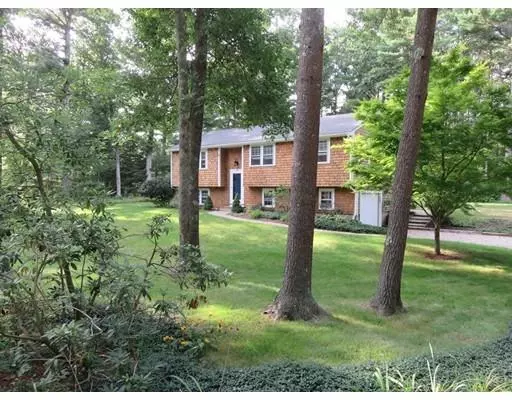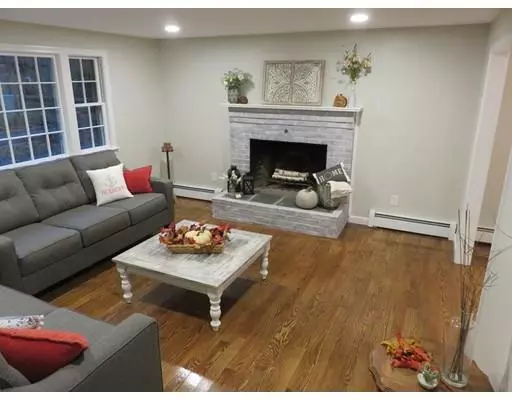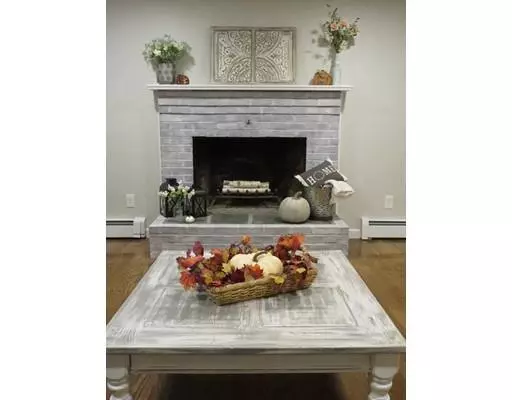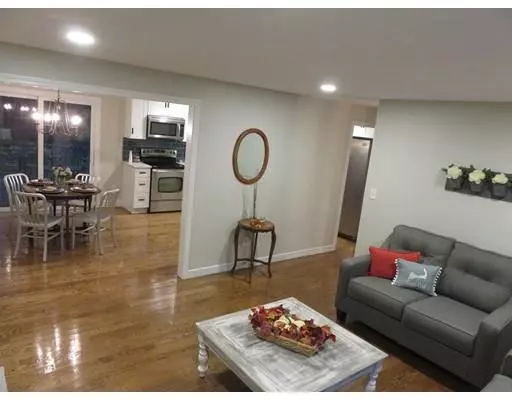$470,000
$479,900
2.1%For more information regarding the value of a property, please contact us for a free consultation.
176 Birch St Duxbury, MA 02332
3 Beds
1 Bath
1,500 SqFt
Key Details
Sold Price $470,000
Property Type Single Family Home
Sub Type Single Family Residence
Listing Status Sold
Purchase Type For Sale
Square Footage 1,500 sqft
Price per Sqft $313
MLS Listing ID 72384705
Sold Date 01/11/19
Style Raised Ranch
Bedrooms 3
Full Baths 1
HOA Y/N false
Year Built 1971
Annual Tax Amount $5,738
Tax Year 2018
Lot Size 0.940 Acres
Acres 0.94
Property Description
FREE HOME WARRANTY INCLUDED with purchase! A new custom kitchen with quartz counter-top and an amazing tile back-splash are just the beginning! Home features include new roof, new recessed lighting, new hardwood floors, new garage door, new oil tank, and so much more! This gorgeous home in a park-like setting in Duxbury, is a true turn-key property. Local artisans have turned this home into a true showplace that will not disappoint. The grounds are nearly 1-acre and are second to none with mature plantings that are not only beautiful to see, but also provide the privacy that you deserve. Passing Title V in hand! System is smartly located if you're looking for a property with room for a future swimming pool. A convenient location close to beaches, restaurants, and shopping make this property a must see!
Location
State MA
County Plymouth
Zoning WP
Direction Route 53 to Birch Street
Rooms
Family Room Walk-In Closet(s), Closet/Cabinets - Custom Built, Flooring - Laminate, Cable Hookup, Remodeled
Basement Partially Finished, Walk-Out Access, Garage Access
Primary Bedroom Level First
Dining Room Flooring - Hardwood, Remodeled, Slider
Kitchen Flooring - Hardwood, Countertops - Stone/Granite/Solid, Cabinets - Upgraded, Recessed Lighting, Remodeled
Interior
Interior Features Office
Heating Baseboard, Oil
Cooling None
Flooring Wood, Tile, Flooring - Laminate
Fireplaces Number 1
Fireplaces Type Living Room
Appliance Range, Dishwasher, Microwave, Refrigerator, Dryer, Oil Water Heater, Utility Connections for Electric Range, Utility Connections for Electric Dryer
Laundry Electric Dryer Hookup, Washer Hookup, In Basement
Exterior
Exterior Feature Rain Gutters, Storage
Garage Spaces 1.0
Utilities Available for Electric Range, for Electric Dryer, Washer Hookup
Roof Type Shingle
Total Parking Spaces 5
Garage Yes
Building
Lot Description Level
Foundation Concrete Perimeter
Sewer Private Sewer
Water Public
Architectural Style Raised Ranch
Others
Acceptable Financing Contract
Listing Terms Contract
Read Less
Want to know what your home might be worth? Contact us for a FREE valuation!

Our team is ready to help you sell your home for the highest possible price ASAP
Bought with Gerard Dillis • Keller Williams Realty Signature Properties

