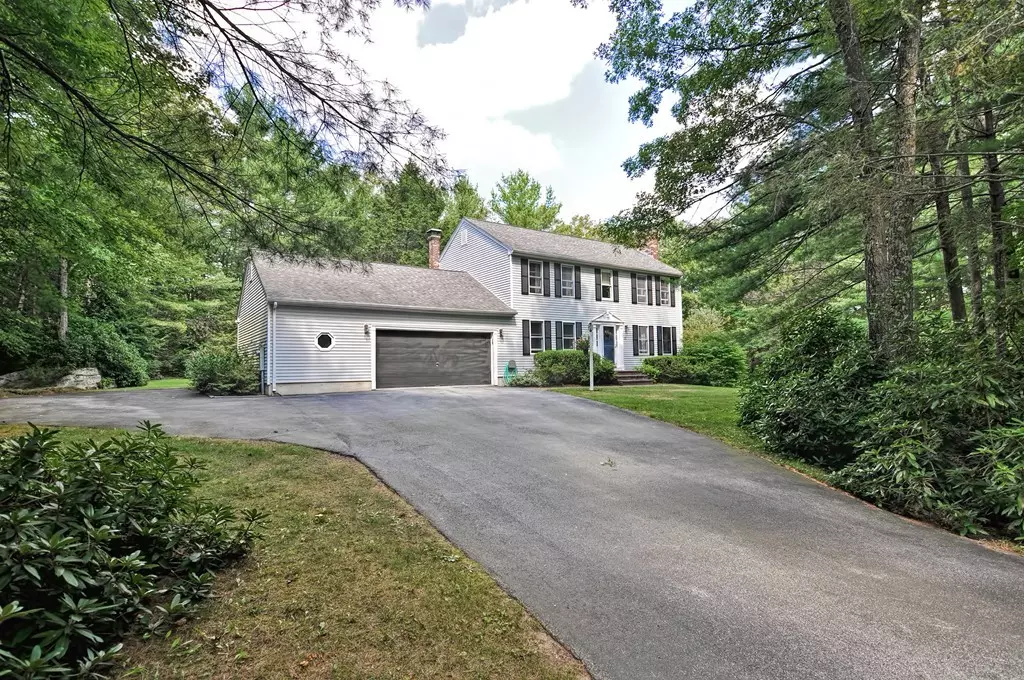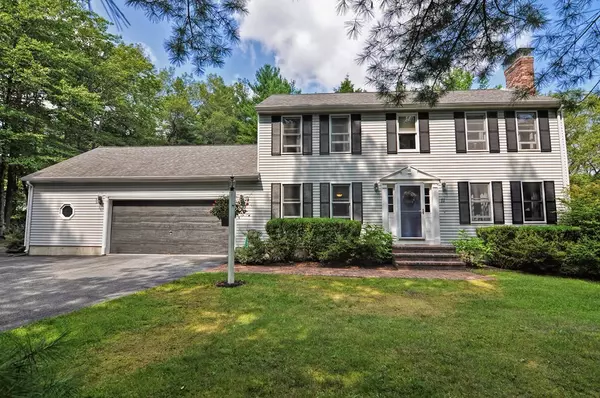$341,000
$329,900
3.4%For more information regarding the value of a property, please contact us for a free consultation.
11 Country Ln Oxford, MA 01540
3 Beds
2.5 Baths
1,872 SqFt
Key Details
Sold Price $341,000
Property Type Single Family Home
Sub Type Single Family Residence
Listing Status Sold
Purchase Type For Sale
Square Footage 1,872 sqft
Price per Sqft $182
MLS Listing ID 72385627
Sold Date 10/26/18
Style Colonial
Bedrooms 3
Full Baths 2
Half Baths 1
HOA Y/N false
Year Built 1994
Annual Tax Amount $4,533
Tax Year 2018
Lot Size 1.020 Acres
Acres 1.02
Property Description
This lovely neighborhood will draw you in! Private yet convenient location, this home has a gorgeous setting with a well landscaped lot & room for fun. Enter this beautiful home and you will enjoy the spacious kitchen with granite counters/island, stainless appliances, an eating area & door to the deck & yard. The dining room with hardwood floors is perfect for family gatherings. A front to back living room has hardwood floors & a nice brick fireplace for wood fires or a pellet stove. A half bath on the first floor is convenient! Upstairs, the master is spacious & has its own bath with shower, and a nice walk in closet. Two more roomy bedrooms for family or guests and a 2nd full bath round out the second floor. The garage is a hobbiest's dream - with room for 2 vehicles & toys/tools/motorcycles - you name it! A wide open basement is ready for finishing or storage & walks out to yard. Roof 2006- 30 yr!This is a wonderful home in a terrific neighborhood - you won't want to leave!!
Location
State MA
County Worcester
Zoning R2
Direction Charlton St to Buffam Dam Rd to Old Webster Rd to Country Ln
Rooms
Basement Full, Walk-Out Access
Primary Bedroom Level Second
Dining Room Flooring - Hardwood
Kitchen Closet, Flooring - Stone/Ceramic Tile, Dining Area, Balcony / Deck, Kitchen Island, Exterior Access, Stainless Steel Appliances
Interior
Interior Features Central Vacuum
Heating Baseboard, Oil
Cooling None, Whole House Fan
Flooring Tile, Hardwood
Fireplaces Number 1
Fireplaces Type Living Room
Appliance Range, Dishwasher, Microwave, Refrigerator, Washer, Dryer, Oil Water Heater, Utility Connections for Electric Range, Utility Connections for Electric Dryer
Laundry In Basement, Washer Hookup
Exterior
Exterior Feature Rain Gutters, Storage
Garage Spaces 2.0
Pool Above Ground
Community Features Shopping, Park, Highway Access, House of Worship, Public School
Utilities Available for Electric Range, for Electric Dryer, Washer Hookup
Roof Type Shingle
Total Parking Spaces 6
Garage Yes
Private Pool true
Building
Lot Description Wooded, Cleared, Level
Foundation Concrete Perimeter
Sewer Inspection Required for Sale, Private Sewer
Water Private
Architectural Style Colonial
Schools
Elementary Schools Chaffee
Middle Schools Oxford
High Schools Oxford
Others
Acceptable Financing Contract
Listing Terms Contract
Read Less
Want to know what your home might be worth? Contact us for a FREE valuation!

Our team is ready to help you sell your home for the highest possible price ASAP
Bought with Mary Ellen Pratte • 9 West Realty





