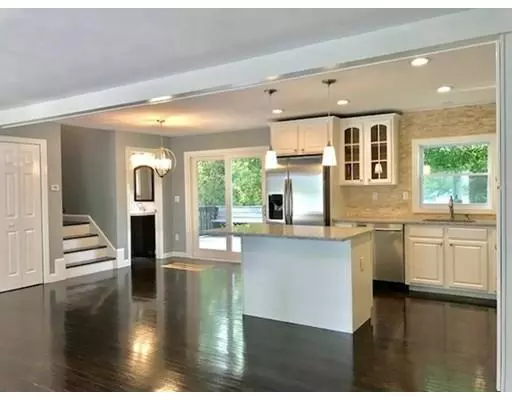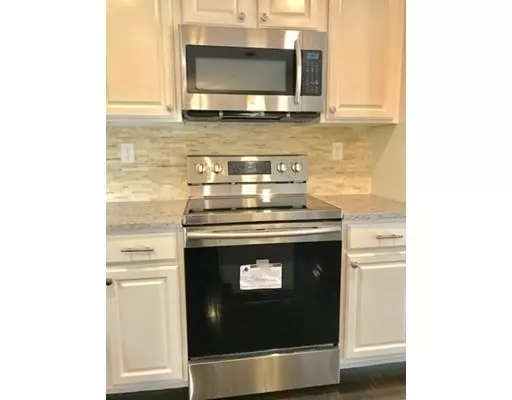$375,000
$385,000
2.6%For more information regarding the value of a property, please contact us for a free consultation.
18 Picadilly St Upton, MA 01568
3 Beds
2 Baths
1,780 SqFt
Key Details
Sold Price $375,000
Property Type Single Family Home
Sub Type Single Family Residence
Listing Status Sold
Purchase Type For Sale
Square Footage 1,780 sqft
Price per Sqft $210
MLS Listing ID 72385745
Sold Date 01/18/19
Style Colonial
Bedrooms 3
Full Baths 1
Half Baths 2
Year Built 1800
Annual Tax Amount $4,414
Tax Year 2018
Lot Size 0.360 Acres
Acres 0.36
Property Description
You can't miss this fabulous Colonial Home! Many renovations with style and good taste. The open floor plan downstairs gives a charming and comfortable environment where the whole family can gather. The updates include painting with beautiful choices of walls colors, granite counters, the gorgeous island, the stainless steel appliances, the recess lightnings, bathrooms totally redone with ceramic floors, and the hardwood floors for the finishing touch. Other updates are (house): new roof, doors and windows; (garage): new roof, siding, doors, windows. Huge garage for 4 cars with potential to build above it.
Location
State MA
County Worcester
Zoning 1
Direction Route 140 to Brooks to Picadilly
Rooms
Family Room Bathroom - Half, Flooring - Laminate, Exterior Access, Recessed Lighting, Remodeled, Slider
Basement Full, Partially Finished
Primary Bedroom Level Second
Dining Room Flooring - Hardwood, Deck - Exterior, Exterior Access, Open Floorplan, Remodeled, Slider
Kitchen Flooring - Hardwood, Dining Area, Countertops - Stone/Granite/Solid, Kitchen Island, Cabinets - Upgraded, Open Floorplan, Recessed Lighting, Remodeled, Stainless Steel Appliances
Interior
Heating Radiant, Oil
Cooling Wall Unit(s)
Flooring Wood, Tile, Laminate
Appliance Dishwasher, Microwave, Countertop Range, Refrigerator, Washer, Dryer, Utility Connections for Electric Range, Utility Connections for Electric Oven, Utility Connections for Electric Dryer
Laundry In Basement
Exterior
Garage Spaces 2.0
Utilities Available for Electric Range, for Electric Oven, for Electric Dryer
Total Parking Spaces 5
Garage Yes
Building
Foundation Stone
Sewer Private Sewer
Water Public
Architectural Style Colonial
Read Less
Want to know what your home might be worth? Contact us for a FREE valuation!

Our team is ready to help you sell your home for the highest possible price ASAP
Bought with Nicole Roadman • Marty Green Properties





