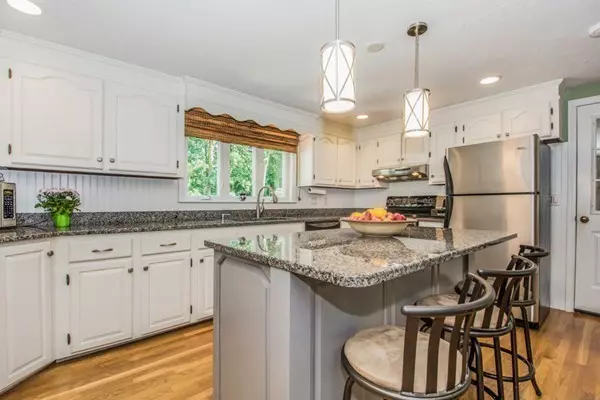$535,000
$539,000
0.7%For more information regarding the value of a property, please contact us for a free consultation.
31 Brook St Shrewsbury, MA 01545
4 Beds
1.5 Baths
1,872 SqFt
Key Details
Sold Price $535,000
Property Type Single Family Home
Sub Type Single Family Residence
Listing Status Sold
Purchase Type For Sale
Square Footage 1,872 sqft
Price per Sqft $285
MLS Listing ID 72385810
Sold Date 11/14/18
Style Colonial
Bedrooms 4
Full Baths 1
Half Baths 1
HOA Y/N false
Year Built 1969
Annual Tax Amount $5,605
Tax Year 2018
Lot Size 0.630 Acres
Acres 0.63
Property Description
Sit on the front covered veranda of this terrific pillared colonial & view the gracious gently sloping front yard in a beautiful country setting. Enjoy cooking/entertaining in the kitchen w/ recently painted cabinets, new light fixtures & newer granite tops including an oversized island with seating. Newer hardwood floors installed in the open space kitchen & dining room. Spacious 2 car garage connects to a mudroom with access to the kitchen and the outside. Brand new carpet installed in the front to back open living room, stairs & upstairs hall. Walk out the living room slider to a large composite deck & enjoy a staycation in the resort style private back yard with beautiful stone walls & landscaping. Take a dip in the heated in-ground pool & dry off as you lounge around the generous seating area. Recent bathroom updates include new vanities, granite counter tops, and more. Lower level family room has fireplace and brand new carpet & a bonus room to use as office, exercise room, etc
Location
State MA
County Worcester
Zoning RUR A
Direction Route 20 to Walnut St to Brook St
Rooms
Family Room Closet, Flooring - Wall to Wall Carpet
Basement Full, Finished, Interior Entry, Garage Access, Concrete
Primary Bedroom Level Second
Dining Room Flooring - Hardwood
Kitchen Closet, Flooring - Hardwood, Dining Area, Countertops - Stone/Granite/Solid, Kitchen Island, Recessed Lighting, Stainless Steel Appliances
Interior
Interior Features Closet, Entrance Foyer, Bonus Room, Central Vacuum
Heating Electric Baseboard, Electric
Cooling Window Unit(s)
Flooring Tile, Carpet, Laminate, Hardwood, Stone / Slate, Flooring - Stone/Ceramic Tile, Flooring - Laminate
Fireplaces Number 2
Fireplaces Type Family Room, Living Room
Appliance Range, Dishwasher, Refrigerator, Washer, Dryer, Vacuum System, Range Hood, Electric Water Heater, Tank Water Heater, Utility Connections for Electric Range, Utility Connections for Electric Oven, Utility Connections for Electric Dryer
Laundry Flooring - Laminate, Electric Dryer Hookup, Washer Hookup, In Basement
Exterior
Exterior Feature Rain Gutters, Stone Wall
Garage Spaces 2.0
Fence Fenced
Pool Pool - Inground Heated
Utilities Available for Electric Range, for Electric Oven, for Electric Dryer, Washer Hookup
Roof Type Shingle
Total Parking Spaces 6
Garage Yes
Private Pool true
Building
Foundation Concrete Perimeter
Sewer Public Sewer
Water Private
Architectural Style Colonial
Schools
Elementary Schools Floral
Middle Schools Sherwood&Oak
High Schools Shrewsbury High
Others
Senior Community false
Read Less
Want to know what your home might be worth? Contact us for a FREE valuation!

Our team is ready to help you sell your home for the highest possible price ASAP
Bought with David Stead • RE/MAX Advantage 1





