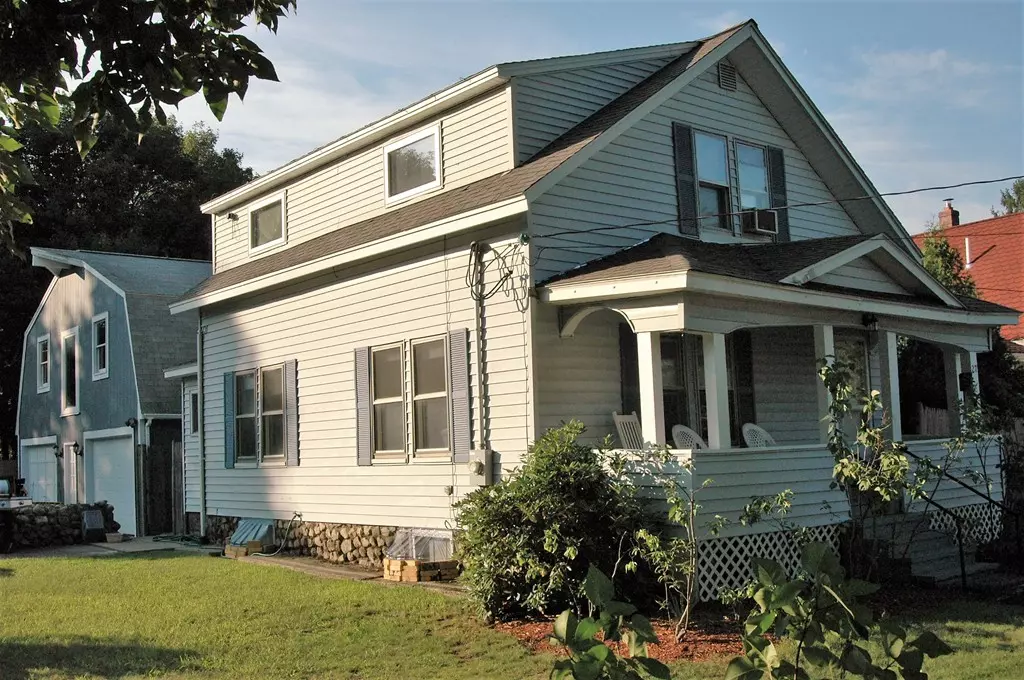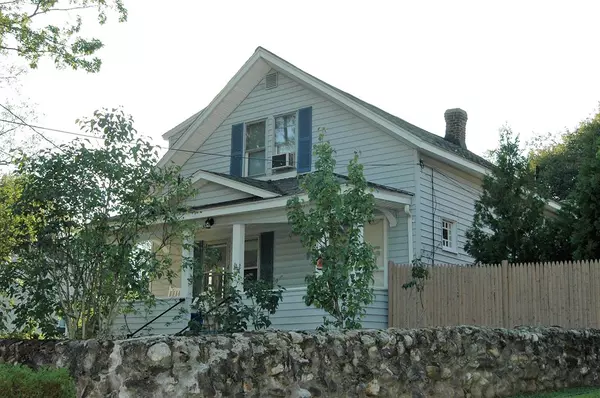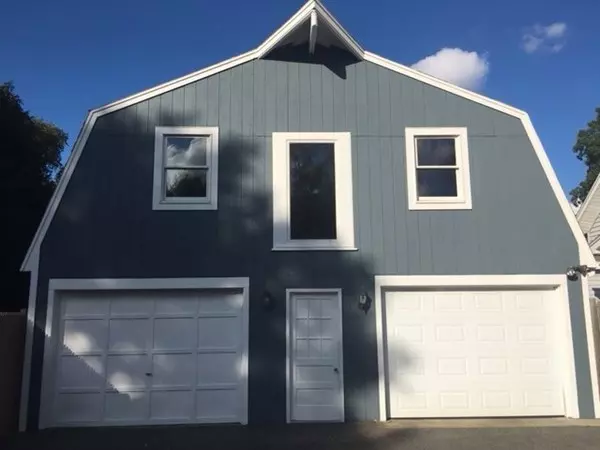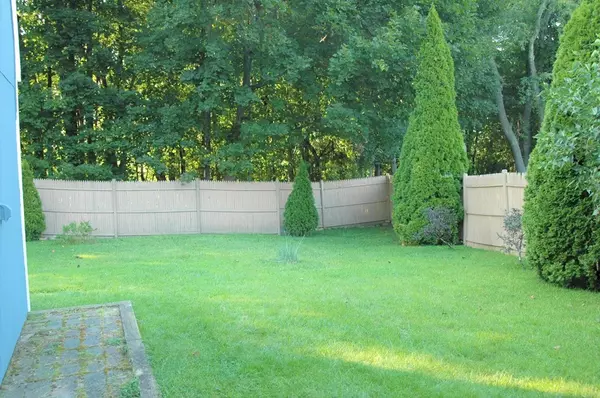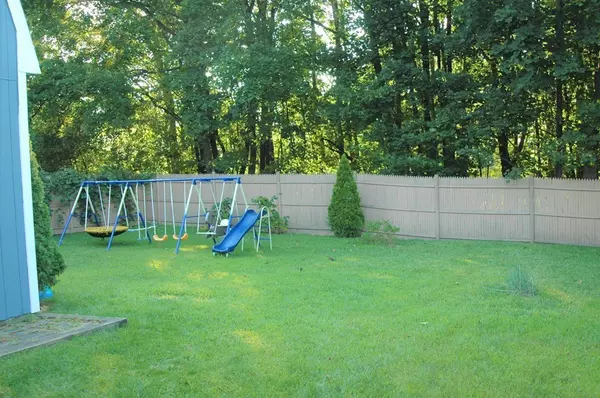$314,500
$319,500
1.6%For more information regarding the value of a property, please contact us for a free consultation.
27 Elm St Shrewsbury, MA 01545
3 Beds
2 Baths
1,342 SqFt
Key Details
Sold Price $314,500
Property Type Single Family Home
Sub Type Single Family Residence
Listing Status Sold
Purchase Type For Sale
Square Footage 1,342 sqft
Price per Sqft $234
MLS Listing ID 72386083
Sold Date 11/20/18
Style Cape
Bedrooms 3
Full Baths 2
HOA Y/N false
Year Built 1912
Annual Tax Amount $3,178
Tax Year 2018
Lot Size 10,018 Sqft
Acres 0.23
Property Description
Come see this inviting 3-bedroom home! Features include an updated kitchen with beautiful wood cabinets and granite counter-tops. Also includes a large living rm, formal dining rm and two updated baths. Well-maintained hardwood floors throughout this delightful home. Vinyl siding and insulated storm windows. Large, flat, fenced-in yard which also includes an oversized two-story garage with the second story being perfect for entertaining, a spacious at home office or an expanded family space. Charming porch overlooking this quiet neighborhood. Fantastic location right off of route 9 close to hospitals and near the new shopping plaza containing Whole Foods Market, Burton's Grill, Tavern in the Square and many other shops.
Location
State MA
County Worcester
Zoning COM BU
Direction Old Mill Road to Elm Street
Rooms
Basement Full, Interior Entry
Primary Bedroom Level Second
Dining Room Flooring - Hardwood
Kitchen Flooring - Stone/Ceramic Tile, Countertops - Stone/Granite/Solid, Cabinets - Upgraded
Interior
Heating Electric Baseboard, Steam, Natural Gas
Cooling None
Flooring Wood
Appliance Range, Dishwasher, Disposal, Refrigerator, Washer, Dryer, Gas Water Heater, Utility Connections for Electric Range, Utility Connections for Electric Oven, Utility Connections for Electric Dryer
Exterior
Exterior Feature Rain Gutters
Garage Spaces 2.0
Fence Fenced
Community Features Public Transportation, Shopping
Utilities Available for Electric Range, for Electric Oven, for Electric Dryer
Roof Type Shingle
Total Parking Spaces 3
Garage Yes
Building
Lot Description Wooded, Easements
Foundation Stone
Sewer Public Sewer
Water Public
Architectural Style Cape
Others
Senior Community false
Acceptable Financing Contract
Listing Terms Contract
Read Less
Want to know what your home might be worth? Contact us for a FREE valuation!

Our team is ready to help you sell your home for the highest possible price ASAP
Bought with Paul G. Yorkis • Patriot Real Estate, Inc.

