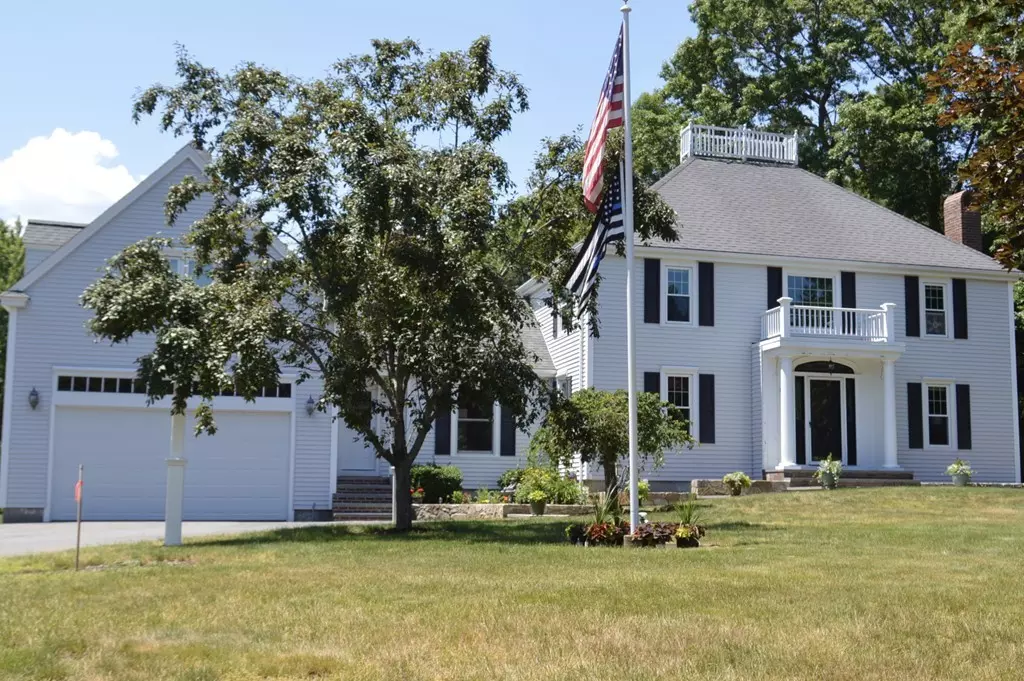$572,000
$559,900
2.2%For more information regarding the value of a property, please contact us for a free consultation.
152 Birchbark Dr Hanson, MA 02341
4 Beds
4.5 Baths
3,360 SqFt
Key Details
Sold Price $572,000
Property Type Single Family Home
Sub Type Single Family Residence
Listing Status Sold
Purchase Type For Sale
Square Footage 3,360 sqft
Price per Sqft $170
MLS Listing ID 72386471
Sold Date 10/22/18
Style Colonial
Bedrooms 4
Full Baths 4
Half Baths 1
Year Built 1990
Annual Tax Amount $7,842
Tax Year 2018
Lot Size 1.110 Acres
Acres 1.11
Property Description
Welcome Home! This home has so much to offer. Beautiful and spacious Colonial with a two car garage set on over an acre of land and situated in one of Hanson's most desirable neighborhoods. A great family home that has been lovingly cared for. The kitchen includes granite counters and stainless steel appliances. The house has a great room over the garage that is an impressive space. There are two fireplaces - one is located in the living room and the other in the family room that also boasts a skylight, ceiling fan, cathedral ceiling and French doors that lead to a beautiful three season sunroom and deck that overlook the outdoor living space complete with an expansive back yard, inground pool, patio and two horseshoe pits. There is also a well for your outdoor watering. This is a great home in a great location for a new family to enjoy for years to come. No showings until the Open House on Sunday 9/2/18 1-4pm.
Location
State MA
County Plymouth
Zoning 100
Direction Route 58 to Birchbark
Rooms
Family Room Skylight, Cathedral Ceiling(s), Ceiling Fan(s), Flooring - Wall to Wall Carpet, French Doors
Basement Full, Partially Finished
Primary Bedroom Level Second
Dining Room Flooring - Hardwood
Kitchen Countertops - Stone/Granite/Solid, Stainless Steel Appliances
Interior
Interior Features Bathroom - 3/4, Ceiling - Cathedral, Ceiling Fan(s), Bathroom, Bonus Room, Den, Office, Mud Room
Heating Forced Air, Natural Gas
Cooling Central Air
Flooring Flooring - Stone/Ceramic Tile, Flooring - Wall to Wall Carpet, Flooring - Vinyl
Fireplaces Number 2
Fireplaces Type Family Room, Living Room
Appliance Range, Dishwasher, Microwave, Refrigerator, Gas Water Heater, Tank Water Heater, Utility Connections for Gas Range, Utility Connections for Gas Dryer
Laundry Washer Hookup
Exterior
Garage Spaces 2.0
Utilities Available for Gas Range, for Gas Dryer, Washer Hookup
Roof Type Shingle
Total Parking Spaces 6
Garage Yes
Building
Lot Description Wooded
Foundation Concrete Perimeter
Sewer Private Sewer
Water Public
Architectural Style Colonial
Schools
Middle Schools Hanson Middle
High Schools Whit Hans High
Read Less
Want to know what your home might be worth? Contact us for a FREE valuation!

Our team is ready to help you sell your home for the highest possible price ASAP
Bought with Denise Cole • Preferred Properties Realty, LLC





