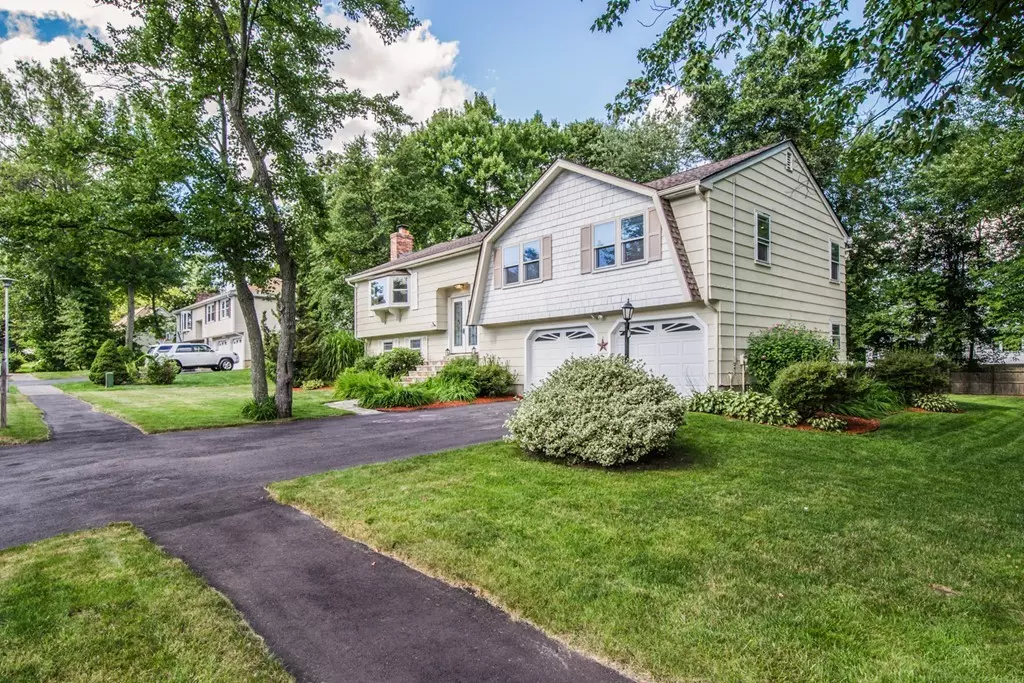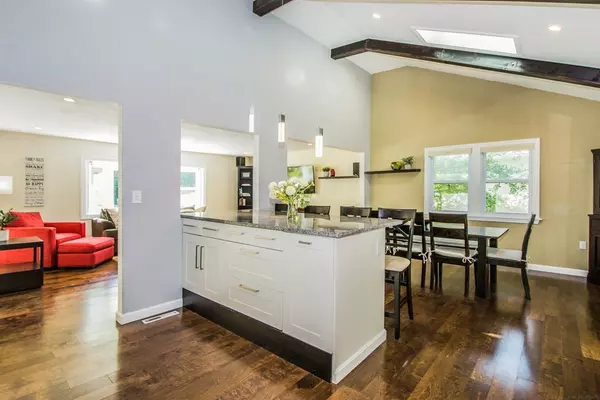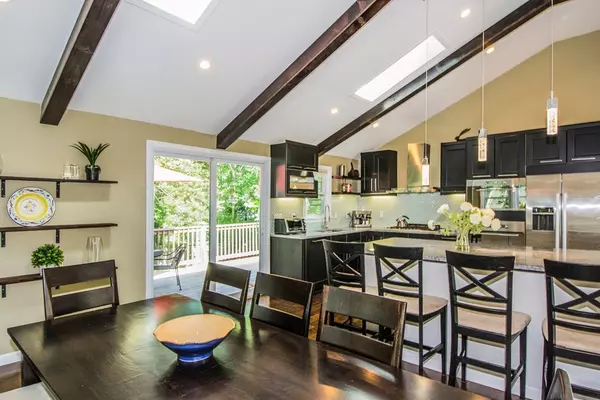$469,900
$499,900
6.0%For more information regarding the value of a property, please contact us for a free consultation.
29 Hapgood Way Shrewsbury, MA 01545
3 Beds
3 Baths
2,339 SqFt
Key Details
Sold Price $469,900
Property Type Single Family Home
Sub Type Single Family Residence
Listing Status Sold
Purchase Type For Sale
Square Footage 2,339 sqft
Price per Sqft $200
MLS Listing ID 72386614
Sold Date 11/13/18
Style Contemporary
Bedrooms 3
Full Baths 3
HOA Y/N false
Year Built 1974
Annual Tax Amount $5,349
Tax Year 2018
Lot Size 0.300 Acres
Acres 0.3
Property Description
Expertly remodeled home features stylish design elements and open layout with exposed beams and skylights. Exquisite designer kitchen has avant garde fixtures and accents: aqua backsplash, gray counters, stylish pendant lighting, large peninsula with breakfast bar. Dining area with vaulted skylighted ceiling flows into bright living room with bay window. Expanded master suite with custom California closets spans entire depth of house with room for private office/sitting area. Tiled master bath with floating vanity. Two more bedrooms share another beautifully updated tiled bathroom. Handsome quality engineered flooring extends throughout both levels. Lower level features huge family & media rooms with decorative FP and 3rd full bath with luxurious soaking tub. 2 car garage. Central air! Level, beautifully landscaped yard. All this in a low traffic, sidewalked neighborhood just moments from bustling town center, highway access and all the wonderful amenities Shrewsbury has to offer!
Location
State MA
County Worcester
Zoning RES B-
Direction Near town center. Hapgood Way is off of Maple Ave near town offices.
Rooms
Family Room Flooring - Laminate, Recessed Lighting
Basement Full, Partially Finished, Walk-Out Access, Interior Entry, Garage Access
Primary Bedroom Level First
Dining Room Skylight, Cathedral Ceiling(s), Flooring - Laminate, Recessed Lighting
Kitchen Skylight, Cathedral Ceiling(s), Flooring - Laminate, Countertops - Stone/Granite/Solid, Countertops - Upgraded, Breakfast Bar / Nook, Cabinets - Upgraded, Open Floorplan, Recessed Lighting, Remodeled, Stainless Steel Appliances, Gas Stove, Peninsula
Interior
Interior Features Recessed Lighting, Media Room
Heating Forced Air, Natural Gas
Cooling Central Air
Flooring Flooring - Laminate
Fireplaces Number 1
Fireplaces Type Family Room
Appliance Range, Oven, Dishwasher, Disposal, Microwave, Refrigerator, Range Hood, Gas Water Heater, Plumbed For Ice Maker, Utility Connections for Gas Range
Laundry In Basement
Exterior
Exterior Feature Rain Gutters
Garage Spaces 2.0
Community Features Public Transportation, Shopping, Park, Walk/Jog Trails, Highway Access, Private School, Public School
Utilities Available for Gas Range, Icemaker Connection
Roof Type Shingle
Total Parking Spaces 4
Garage Yes
Building
Lot Description Level
Foundation Concrete Perimeter
Sewer Public Sewer
Water Public
Architectural Style Contemporary
Others
Senior Community false
Read Less
Want to know what your home might be worth? Contact us for a FREE valuation!

Our team is ready to help you sell your home for the highest possible price ASAP
Bought with Lee Joseph • Coldwell Banker Residential Brokerage - Worcester - Park Ave.





