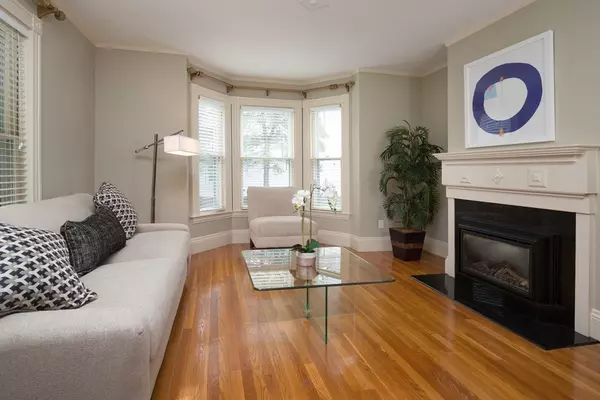$1,235,000
$1,235,000
For more information regarding the value of a property, please contact us for a free consultation.
317A Nevada St Newton, MA 02460
4 Beds
3.5 Baths
3,150 SqFt
Key Details
Sold Price $1,235,000
Property Type Single Family Home
Sub Type Single Family Residence
Listing Status Sold
Purchase Type For Sale
Square Footage 3,150 sqft
Price per Sqft $392
MLS Listing ID 72387847
Sold Date 11/19/18
Style Victorian
Bedrooms 4
Full Baths 3
Half Baths 1
Year Built 1895
Annual Tax Amount $10,932
Tax Year 2018
Lot Size 0.400 Acres
Acres 0.4
Property Description
Fabulous Victorian residence totally renovated in 2007 blending period detailing with modern amenities. The Foyer is accented by a magnificent antique crystal fixture and leads through french doors to the Living Room with gas fireplace and bay windows. The Dining Room has a decorative fireplace and bay window. The Cook's Kitchen boasts a breakfast area, granite counters and stainless appliances. Adjacent to the kitchen is a fabulous Family Room with beautiful custom built-in cabinetry and shelving and a sliding door leading to a charming deck overlooking the fenced backyard with patio. On the second level is the Master Bedroom with jacuzzi Master Bathroom and two additional bedrooms all having excellent closet space. The Laundry Room is on the second level.On the third level is an enticing en suite Bedroom with vaulted angled ceiling. Amazing location with close access to commuting buses in Watertown Square,shopping and restaurants in Newtonville and West Newton Squares. A gem!
Location
State MA
County Middlesex
Area Newtonville
Zoning MR1
Direction Off Watertown Street
Rooms
Family Room Closet/Cabinets - Custom Built, Flooring - Hardwood
Basement Concrete, Unfinished
Primary Bedroom Level Second
Dining Room Flooring - Hardwood, Window(s) - Bay/Bow/Box
Kitchen Flooring - Hardwood, Countertops - Stone/Granite/Solid, Stainless Steel Appliances
Interior
Interior Features Bathroom - Full, Bathroom
Heating Forced Air, Natural Gas
Cooling Central Air
Flooring Wood, Carpet
Fireplaces Number 2
Fireplaces Type Dining Room, Living Room
Appliance Range, Dishwasher, Disposal, Microwave, Refrigerator, Washer, Dryer, Gas Water Heater, Plumbed For Ice Maker, Utility Connections for Gas Range
Laundry Flooring - Stone/Ceramic Tile, Second Floor
Exterior
Exterior Feature Professional Landscaping
Garage Spaces 2.0
Utilities Available for Gas Range, Icemaker Connection
Roof Type Shingle
Total Parking Spaces 1
Garage Yes
Building
Lot Description Level
Foundation Stone
Sewer Public Sewer
Water Public
Architectural Style Victorian
Schools
Elementary Schools Horace Mann
Middle Schools Day
High Schools Newton Northlin
Others
Acceptable Financing Contract
Listing Terms Contract
Read Less
Want to know what your home might be worth? Contact us for a FREE valuation!

Our team is ready to help you sell your home for the highest possible price ASAP
Bought with The Baker Team • Keller Williams Realty





