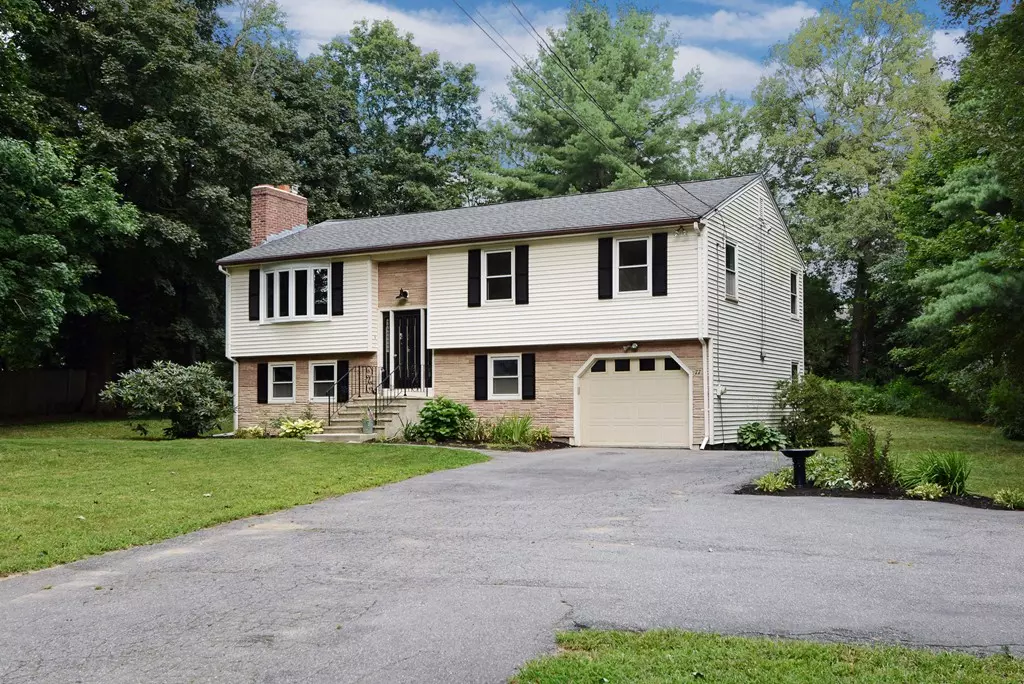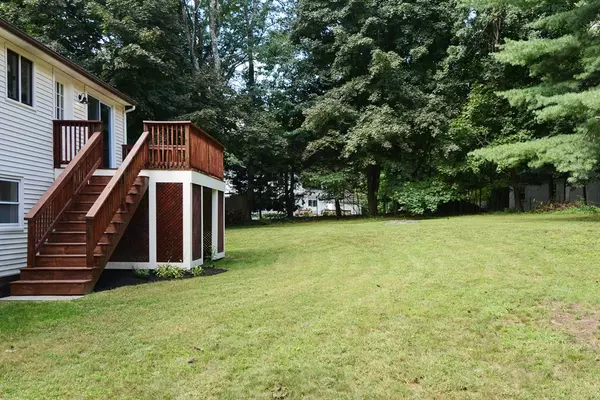$430,000
$448,000
4.0%For more information regarding the value of a property, please contact us for a free consultation.
77 North Street Shrewsbury, MA 01545
3 Beds
3 Baths
1,926 SqFt
Key Details
Sold Price $430,000
Property Type Single Family Home
Sub Type Single Family Residence
Listing Status Sold
Purchase Type For Sale
Square Footage 1,926 sqft
Price per Sqft $223
MLS Listing ID 72388234
Sold Date 11/07/18
Bedrooms 3
Full Baths 3
HOA Y/N false
Year Built 1976
Annual Tax Amount $4,894
Tax Year 2018
Lot Size 0.590 Acres
Acres 0.59
Property Description
NEW LISTING! What a Location!! * Desirable North Side of Town * Clean,Crisp and Newly Renovated* 3 Bedroom Home Set Back off of North Street Offering Convenience as well as Privacy* Fireplaced Living Room with Beautiful Bay Window * Gleaming Refinished Hardwoods and Brand New Bamboo Flooring in Finished Lower Level* Gorgeous Brand New Refrigerator & Range* Dishwasher & Microwave only Two Years Old * All Stainless Steel Appliances* New Tile Floor in Kitchen and New WhiteCabinets* Spacious Dining Room with Slider to Deck * Gorgeous New Light Fixtures* Three Bedrooms and Two Full Baths on Main Level.* Lower Level Family Room Boasts Second Fireplace With Custom Built-Ins for Wonderful Storage * Third Full Bath with New Tile Floor * Sunny Office/Den* Comfortable Floor Plan* Situated on Large, Level, Private Lot with Room for Pool* Lovingly Maintained* Move in Ready* Quick Close Possible*
Location
State MA
County Worcester
Zoning Res B
Direction Prospect to North
Rooms
Family Room Closet/Cabinets - Custom Built, Flooring - Wood
Basement Finished, Walk-Out Access, Interior Entry, Garage Access, Concrete
Primary Bedroom Level Main
Dining Room Flooring - Hardwood, Slider
Kitchen Flooring - Stone/Ceramic Tile, Dining Area, Countertops - Stone/Granite/Solid, Countertops - Upgraded, Cabinets - Upgraded, Deck - Exterior, Stainless Steel Appliances
Interior
Interior Features Office
Heating Baseboard, Oil
Cooling Wall Unit(s)
Flooring Wood, Tile, Hardwood, Stone / Slate, Flooring - Wood
Fireplaces Number 2
Fireplaces Type Family Room, Living Room
Appliance Range, Dishwasher, Microwave, Refrigerator, Washer, Dryer, Oil Water Heater, Tank Water Heater, Plumbed For Ice Maker, Utility Connections for Electric Range, Utility Connections for Electric Oven, Utility Connections for Electric Dryer
Laundry In Basement, Washer Hookup
Exterior
Exterior Feature Rain Gutters
Garage Spaces 1.0
Community Features Shopping, Park, Walk/Jog Trails, Medical Facility, Laundromat, Highway Access, Public School
Utilities Available for Electric Range, for Electric Oven, for Electric Dryer, Washer Hookup, Icemaker Connection
Roof Type Shingle
Total Parking Spaces 6
Garage Yes
Building
Lot Description Wooded, Easements, Cleared, Level
Foundation Concrete Perimeter
Sewer Public Sewer
Water Public
Schools
Elementary Schools Spring Street
Middle Schools Sherwood/Oak
High Schools Shrewsbury High
Others
Senior Community false
Read Less
Want to know what your home might be worth? Contact us for a FREE valuation!

Our team is ready to help you sell your home for the highest possible price ASAP
Bought with Susanna Bianco • Keller Williams Realty Greater Worcester





