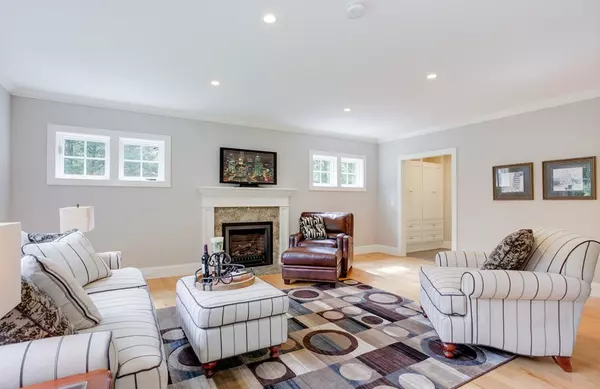$1,468,000
$1,468,000
For more information regarding the value of a property, please contact us for a free consultation.
253 Sudbury Rd Concord, MA 01742
5 Beds
4 Baths
4,298 SqFt
Key Details
Sold Price $1,468,000
Property Type Single Family Home
Sub Type Single Family Residence
Listing Status Sold
Purchase Type For Sale
Square Footage 4,298 sqft
Price per Sqft $341
MLS Listing ID 72388439
Sold Date 01/02/19
Style Colonial
Bedrooms 5
Full Baths 3
Half Baths 2
Year Built 2013
Annual Tax Amount $20,019
Tax Year 2018
Lot Size 0.560 Acres
Acres 0.56
Property Description
Stunning location set on half an acre bordering 28 acres of Wheeler Land. Beautifully designed, sunny custom colonial built in 2013. Amazing kitchen, with professional grade stainless steel appliances, white cabinets, granite counters and large island, opens to a fireplaced family room with French doors leading to the secluded patio. More formal dining and living rooms are connected by French doors. Hardwood floors, picture windows, recessed lighting, custom molding and paneling add to the sophisticated feel. A fantastic mud room entrance provides seamless transition from outdoors. The master suite includes large bedroom overlooking the rear grounds, beautifully finished walk-in closet and exquisite master bath. There are four additional bedrooms and two full baths. The home has a delightful carriage house with 400+ square feet of finished loft space. A short walk from vibrant Concord Center, restaurants, shopping commuter rail and schools. Wow! A must-see!
Location
State MA
County Middlesex
Zoning B
Direction Thoreau St to Sudbury Rd
Rooms
Family Room Flooring - Hardwood, Window(s) - Picture, French Doors, Exterior Access, Recessed Lighting
Basement Crawl Space, Sump Pump, Concrete, Unfinished
Primary Bedroom Level Second
Dining Room Flooring - Hardwood, Window(s) - Picture, French Doors, Chair Rail, Wainscoting
Kitchen Closet/Cabinets - Custom Built, Flooring - Hardwood, Window(s) - Picture, Dining Area, Pantry, Countertops - Stone/Granite/Solid, Kitchen Island, Open Floorplan, Recessed Lighting, Stainless Steel Appliances, Gas Stove
Interior
Interior Features Bathroom - Half, Closet/Cabinets - Custom Built, Recessed Lighting, Bathroom - Full, Bathroom - Tiled With Shower Stall, Countertops - Stone/Granite/Solid, Home Office, Mud Room, Bathroom
Heating Forced Air, Natural Gas
Cooling Central Air
Flooring Wood, Tile, Carpet, Marble, Flooring - Wall to Wall Carpet, Flooring - Stone/Ceramic Tile
Fireplaces Number 1
Fireplaces Type Family Room
Appliance Range, Oven, Dishwasher, Disposal, Microwave, Refrigerator, Freezer, Washer, Dryer, Range Hood, Gas Water Heater, Tank Water Heater, Utility Connections for Gas Range, Utility Connections for Electric Oven, Utility Connections for Electric Dryer
Laundry Closet/Cabinets - Custom Built, Flooring - Stone/Ceramic Tile, Electric Dryer Hookup, Washer Hookup, First Floor
Exterior
Exterior Feature Professional Landscaping
Garage Spaces 2.0
Utilities Available for Gas Range, for Electric Oven, for Electric Dryer, Washer Hookup
Roof Type Shingle
Total Parking Spaces 2
Garage Yes
Building
Lot Description Level
Foundation Concrete Perimeter
Sewer Public Sewer
Water Public
Architectural Style Colonial
Schools
Elementary Schools Willard
Middle Schools Concord Ms
High Schools Cchs
Others
Acceptable Financing Contract
Listing Terms Contract
Read Less
Want to know what your home might be worth? Contact us for a FREE valuation!

Our team is ready to help you sell your home for the highest possible price ASAP
Bought with Susan Revis • William Raveis R.E. & Home Services





