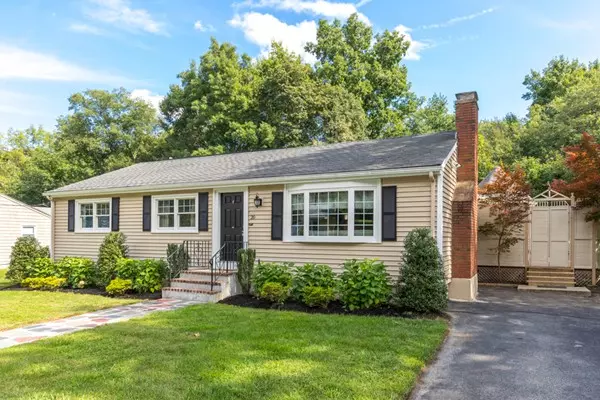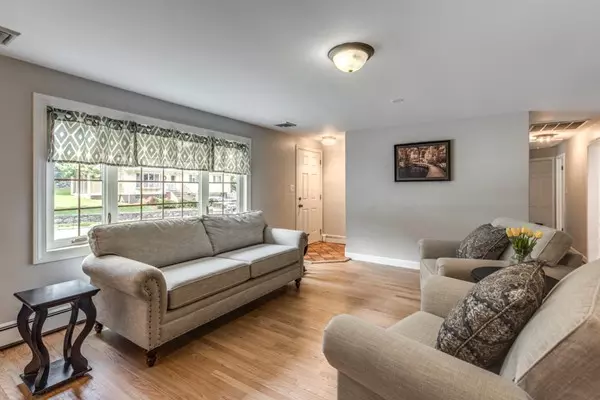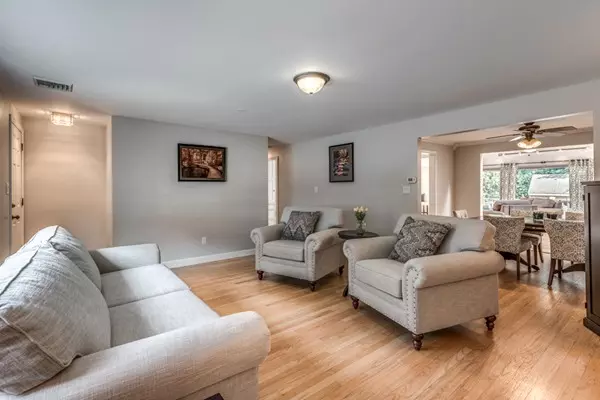$640,000
$619,000
3.4%For more information regarding the value of a property, please contact us for a free consultation.
20 Revere Road Woburn, MA 01801
3 Beds
1 Bath
1,700 SqFt
Key Details
Sold Price $640,000
Property Type Single Family Home
Sub Type Single Family Residence
Listing Status Sold
Purchase Type For Sale
Square Footage 1,700 sqft
Price per Sqft $376
Subdivision Foster Estates
MLS Listing ID 72388570
Sold Date 11/08/18
Style Ranch
Bedrooms 3
Full Baths 1
Year Built 1962
Annual Tax Amount $4,865
Tax Year 2018
Lot Size 0.370 Acres
Acres 0.37
Property Description
Here's your new home in this beautifully updated Ranch located near major commuter routes and conservation land. Featuring a wonderful floor plan for today's living, this home boasts a sky-lit kitchen with granite counters and breakfast bar, formal dining room, and a stunning great room with vaulted ceilings. Views of the gorgeous salt water pool can be seen from the main living area and is accessed via a large wrap-around deck. Perfect for entertaining, the deck has a sun setter shade to optimize outdoor space and a hot tub to bubble away your troubles! Offering 3 bedrooms and a gorgeous full bath, this home also has a finished lower level with family room and a magnificent sauna with separate walk-in shower. Accented with a large side yard with newer reeds ferry shed, this home features loads of amenities including central air, generator, irrigation system, and wholly-owned solar panels. Nothing to do but move right in!
Location
State MA
County Middlesex
Zoning R1
Direction Cambridge Road to Revere Road
Rooms
Basement Full, Partially Finished, Walk-Out Access, Sump Pump
Primary Bedroom Level First
Interior
Interior Features Great Room
Heating Baseboard, Natural Gas
Cooling Central Air
Flooring Carpet, Hardwood
Fireplaces Number 1
Appliance Range, Refrigerator
Exterior
Exterior Feature Storage
Fence Fenced/Enclosed
Pool In Ground
Community Features Sidewalks
Roof Type Shingle
Total Parking Spaces 4
Garage No
Private Pool true
Building
Lot Description Easements
Foundation Concrete Perimeter
Sewer Public Sewer
Water Public
Architectural Style Ranch
Others
Acceptable Financing Contract
Listing Terms Contract
Read Less
Want to know what your home might be worth? Contact us for a FREE valuation!

Our team is ready to help you sell your home for the highest possible price ASAP
Bought with Suzanne Palmeri • Barrett Sotheby's International Realty





