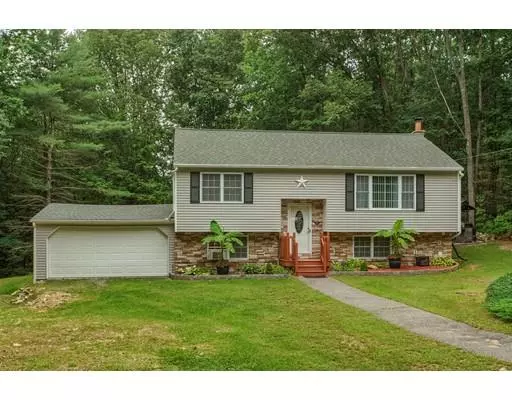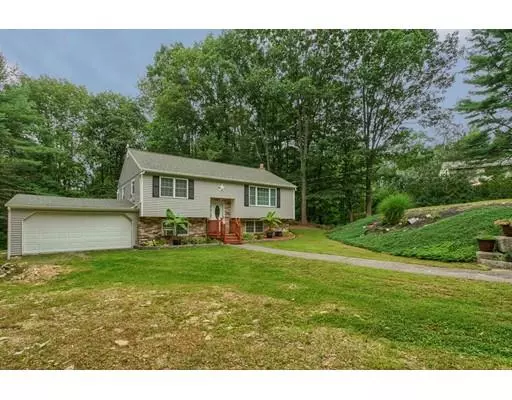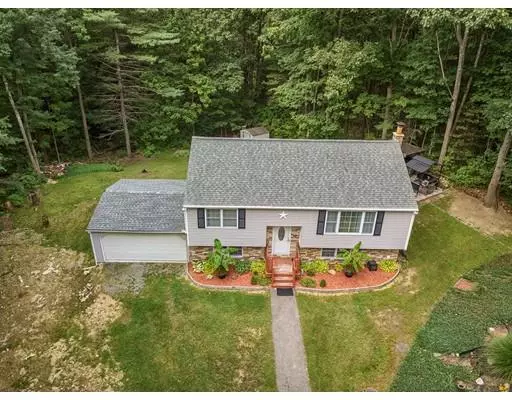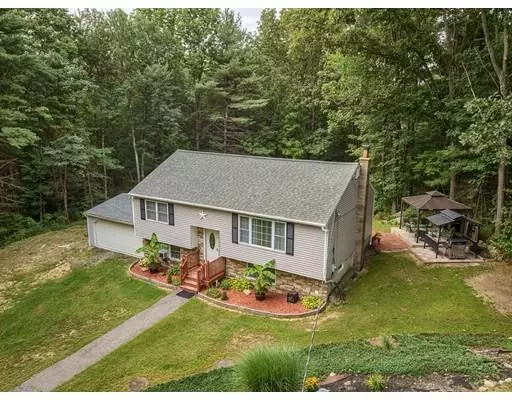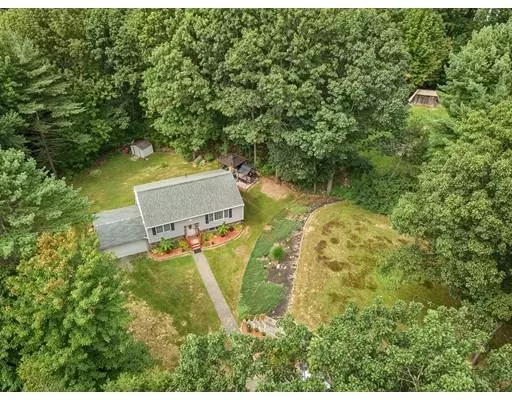$239,000
$239,000
For more information regarding the value of a property, please contact us for a free consultation.
317 Ash St Winchendon, MA 01475
3 Beds
2 Baths
1,888 SqFt
Key Details
Sold Price $239,000
Property Type Single Family Home
Sub Type Single Family Residence
Listing Status Sold
Purchase Type For Sale
Square Footage 1,888 sqft
Price per Sqft $126
MLS Listing ID 72388731
Sold Date 05/20/19
Bedrooms 3
Full Baths 2
HOA Y/N false
Year Built 1979
Annual Tax Amount $2,799
Tax Year 2018
Lot Size 0.530 Acres
Acres 0.53
Property Description
Wait until you see this beautiful home! All you have to do is move in. Every surface has been updated or improved. On the upper level you will be welcomed by the warm hardwood floors, large windows to let the light in, a remodeled full bath and two large bedrooms. As you go downstairs you will be greeted by the warm glow of a wall mounted fireplace. There is also a large family room that is perfect for large family gatherings and entertaining. The 3/4 bath also has a laundry area. The bedroom has newly installed recessed lighting and his & hers closets. There is also a large 2 car attached garage, deck and patio area. This house is on the Gardner side of Winchendon right off Rt 140. House was sold last fall and buyer couldn't perform. Now back on the market just in time for spring!
Location
State MA
County Worcester
Zoning R3
Direction Rt 2 to 140 north. Left onto Teel Rd. Teel turns into Ash
Rooms
Family Room Wood / Coal / Pellet Stove, French Doors, Cable Hookup, Recessed Lighting, Remodeled
Basement Full, Finished
Primary Bedroom Level First
Kitchen Dining Area, Remodeled, Slider, Stainless Steel Appliances
Interior
Heating Central, Electric Baseboard, Electric
Cooling Window Unit(s)
Flooring Tile, Hardwood
Fireplaces Number 1
Appliance Range, Refrigerator, Electric Water Heater, Utility Connections for Electric Range, Utility Connections for Electric Dryer
Laundry In Basement, Washer Hookup
Exterior
Garage Spaces 2.0
Community Features Walk/Jog Trails, Medical Facility, Bike Path, Conservation Area, Public School, University
Utilities Available for Electric Range, for Electric Dryer, Washer Hookup
Roof Type Shingle
Total Parking Spaces 4
Garage Yes
Building
Lot Description Gentle Sloping
Foundation Concrete Perimeter
Sewer Private Sewer
Water Private
Read Less
Want to know what your home might be worth? Contact us for a FREE valuation!

Our team is ready to help you sell your home for the highest possible price ASAP
Bought with Susan Clark • RE/MAX Property Promotions

