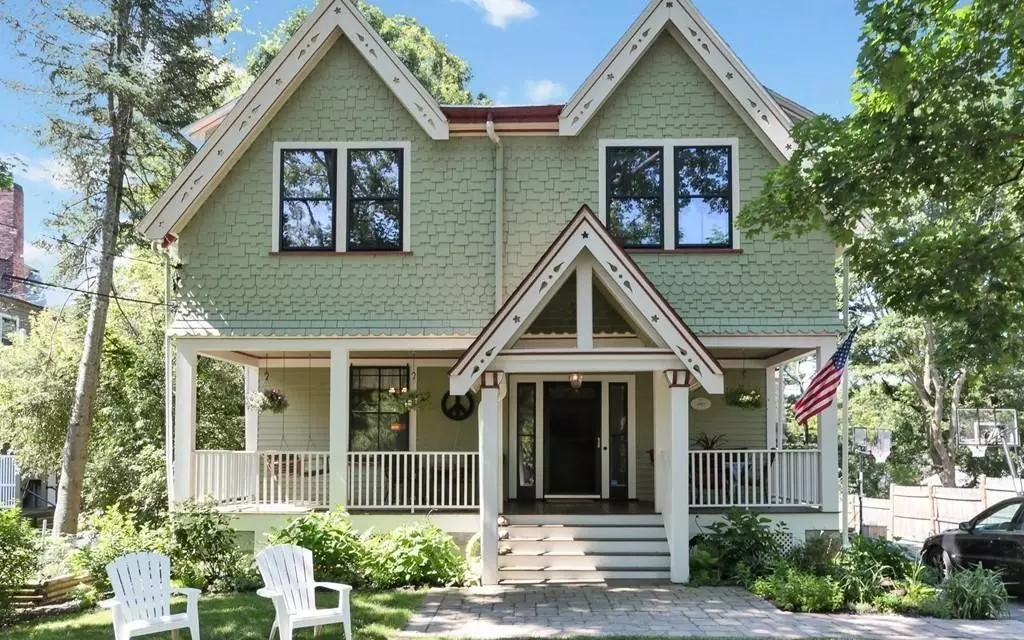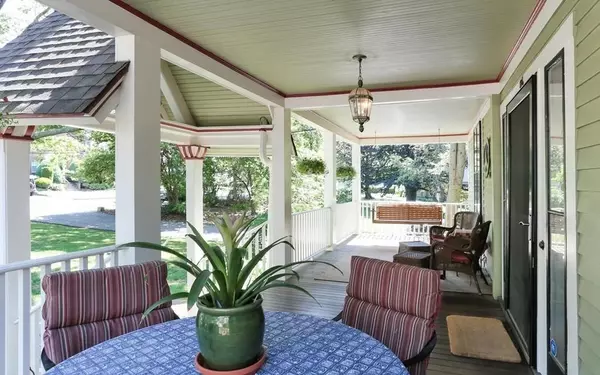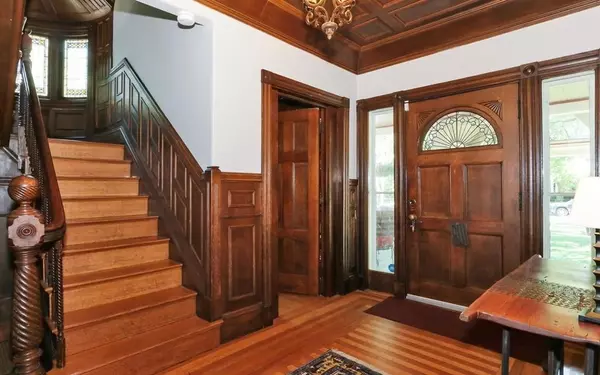$1,320,000
$1,269,000
4.0%For more information regarding the value of a property, please contact us for a free consultation.
136 Washington St Newton, MA 02458
4 Beds
3 Baths
2,823 SqFt
Key Details
Sold Price $1,320,000
Property Type Single Family Home
Sub Type Single Family Residence
Listing Status Sold
Purchase Type For Sale
Square Footage 2,823 sqft
Price per Sqft $467
MLS Listing ID 72388886
Sold Date 10/01/18
Style Victorian
Bedrooms 4
Full Baths 2
Half Baths 2
HOA Y/N false
Year Built 1900
Annual Tax Amount $13,164
Tax Year 2018
Lot Size 0.310 Acres
Acres 0.31
Property Description
Gracious Queen Anne Victorian in desirable Hunnewell Hill neighborhood of Newton Corner. This extraordinary home has been tastefully updated for today's lifestyle while retaining its period charm. Dramatic architectural details include intricately carved balusters, coffered ceilings, and stained glass windows. 1st-floor highlights include a walk-in closet in the foyer outfitted to store all your gear; a gas fireplace in the living room to keep you cozy during the winters; fireplace and pantry closet in the dining room; and renovated kitchen with ½ bath and access to a spacious deck. The 2nd floor offers 4 bedrooms, 2 bathrooms, and laundry. The en-suite master bath includes a sauna and soaking tub. The lower level family room has built-in shelving, a 1/2 bath and direct access to the backyard. Fantastic location for commuting to Boston, Cambridge or points west. Convenient to major universities, medical centers, biotech firms, and the airport. Elementary and middle school nearby.
Location
State MA
County Middlesex
Area Newton Corner
Zoning MR1
Direction Washington Street, Newton Corner, near Waverley Ave.
Rooms
Family Room Bathroom - Half, Exterior Access
Basement Partially Finished, Walk-Out Access
Primary Bedroom Level Second
Dining Room Coffered Ceiling(s), Closet, Flooring - Wood, Wainscoting
Kitchen Bathroom - Half, Flooring - Wood, Window(s) - Bay/Bow/Box, Dining Area, Countertops - Stone/Granite/Solid, French Doors, Kitchen Island, Deck - Exterior, Exterior Access, Recessed Lighting, Slider, Stainless Steel Appliances
Interior
Interior Features Closet - Walk-in, Closet, Wainscoting, Bathroom, Den, Foyer
Heating Forced Air, Natural Gas, Fireplace
Cooling Central Air
Flooring Wood, Tile, Flooring - Wood
Fireplaces Number 3
Fireplaces Type Dining Room, Living Room
Appliance Oven, Dishwasher, Disposal, Microwave, Countertop Range, Refrigerator, Gas Water Heater
Laundry Second Floor
Exterior
Exterior Feature Rain Gutters
Community Features Public Transportation, Shopping, Tennis Court(s), Park, Walk/Jog Trails, Golf, Medical Facility, Laundromat, Bike Path, Highway Access, House of Worship, Marina, Private School, Public School, University
Roof Type Shingle
Total Parking Spaces 4
Garage No
Building
Foundation Block
Sewer Public Sewer
Water Public
Architectural Style Victorian
Schools
Elementary Schools Underwood
Middle Schools Bigelow
High Schools Newton North
Read Less
Want to know what your home might be worth? Contact us for a FREE valuation!

Our team is ready to help you sell your home for the highest possible price ASAP
Bought with Emello & Pagani • Keller Williams Realty





