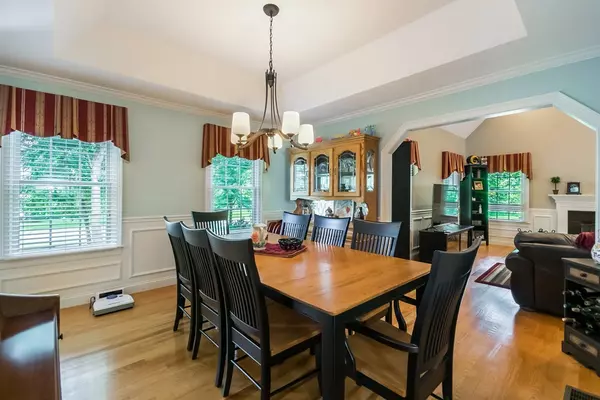$490,000
$499,900
2.0%For more information regarding the value of a property, please contact us for a free consultation.
10 Wildewood Dr Paxton, MA 01612
4 Beds
2.5 Baths
2,965 SqFt
Key Details
Sold Price $490,000
Property Type Single Family Home
Sub Type Single Family Residence
Listing Status Sold
Purchase Type For Sale
Square Footage 2,965 sqft
Price per Sqft $165
Subdivision Glad Hill Estates
MLS Listing ID 72388932
Sold Date 11/06/18
Style Cape
Bedrooms 4
Full Baths 2
Half Baths 1
HOA Y/N false
Year Built 2004
Annual Tax Amount $8,858
Tax Year 2018
Lot Size 1.330 Acres
Acres 1.33
Property Description
This beautiful custom dormered cape is built in one of the finest and coveted Paxton locations of Glad Hill Estates!!! The acre plus premium lot provides a lovely and natural environment for serenity and a lush natural setting. The open kitchen concept showcases a fabulous granite kitchen and eating area with deck access that flows beautifully into a cathedraled and fireplaced great room and formal dining boasting a dramatic tray ceiling. A first floor sumptuous master awaits, complete with walk-in tile shower with multiple heads and a separate jet tub. Completing the first floor is a half bath, separate laundry room and access to the 3 car garage. An alternate master bedroom and 2 other bedrooms await you along with a den/office on the second level. The lower level is walk-out and ready for a new owner to complete. Irrigation, shed, central air, wired for central vac and generator ready panel round out the amenities.
Location
State MA
County Worcester
Zoning R60
Direction Off West Street near Shenandoah
Rooms
Family Room Closet/Cabinets - Custom Built, Flooring - Wall to Wall Carpet
Basement Radon Remediation System, Unfinished
Primary Bedroom Level First
Dining Room Flooring - Wood, Wainscoting
Kitchen Flooring - Wood, Countertops - Stone/Granite/Solid, Kitchen Island, Deck - Exterior, Exterior Access
Interior
Heating Forced Air, Oil
Cooling Central Air
Fireplaces Number 1
Fireplaces Type Living Room
Appliance Oven, Dishwasher, Microwave, Countertop Range, Refrigerator
Laundry Flooring - Stone/Ceramic Tile, First Floor
Exterior
Garage Spaces 3.0
Roof Type Shingle
Total Parking Spaces 6
Garage Yes
Building
Lot Description Cul-De-Sac, Wooded
Foundation Concrete Perimeter
Sewer Private Sewer
Water Public
Architectural Style Cape
Schools
Elementary Schools Paxton Center
Middle Schools Paxton Center
High Schools Wachusett Reghs
Others
Senior Community false
Read Less
Want to know what your home might be worth? Contact us for a FREE valuation!

Our team is ready to help you sell your home for the highest possible price ASAP
Bought with Kimberly McGhee • RE/MAX Advantage 1





