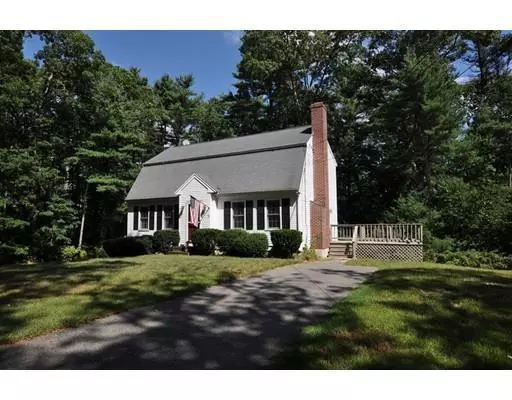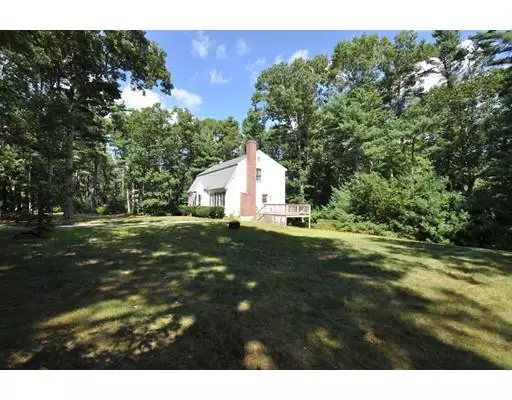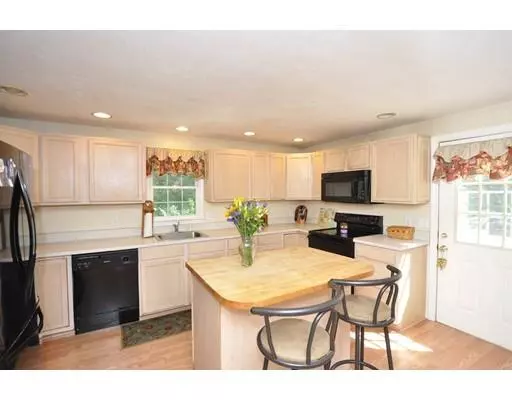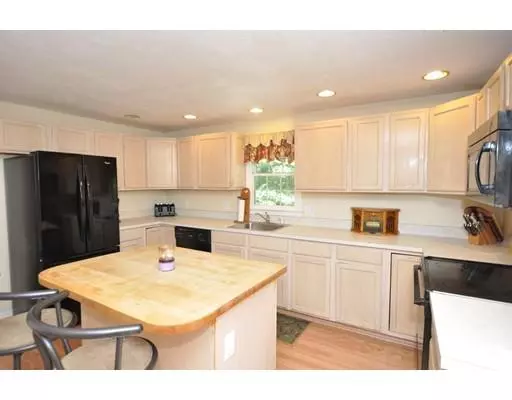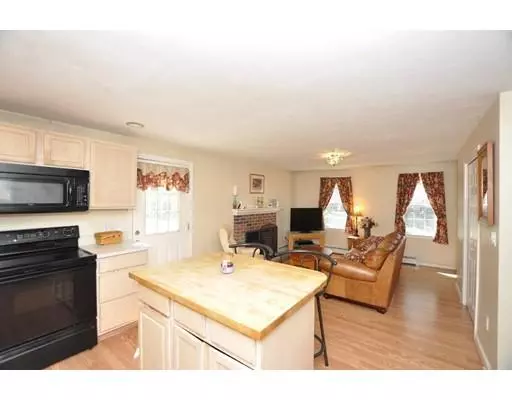$410,000
$419,000
2.1%For more information regarding the value of a property, please contact us for a free consultation.
65 South Street Duxbury, MA 02332
4 Beds
2 Baths
1,792 SqFt
Key Details
Sold Price $410,000
Property Type Single Family Home
Sub Type Single Family Residence
Listing Status Sold
Purchase Type For Sale
Square Footage 1,792 sqft
Price per Sqft $228
MLS Listing ID 72389778
Sold Date 01/31/19
Style Cape, Gambrel /Dutch
Bedrooms 4
Full Baths 2
HOA Y/N false
Year Built 1998
Annual Tax Amount $6,696
Tax Year 2018
Lot Size 0.970 Acres
Acres 0.97
Property Description
Perfectly situated on an acre, sits this quaint and well appointed 4 BEDROOM Gambrel Cape. Versatile floor plan gives you the option of having a first floor bedroom which can also be used as an office/playroom conveniently located on the 1st floor. Three additional, spacious bedrooms located on the second floor all boast new wall to wall carpet while the entire first floor has brand new flooring as well. Finished basement with walkout to yard is the quintessential bonus room. Plenty of room for entertaining outdoors as well. Needs a little TLC, but what a great value in Duxbury! Close to everything: supermarkets, shopping, pharmacy, fitness center, short drive to highway access and so much more. Sellers are ready to go!
Location
State MA
County Plymouth
Zoning Res
Direction Elm to South Street or Tarkiln to South Street
Rooms
Basement Full, Finished, Walk-Out Access, Garage Access
Primary Bedroom Level Second
Dining Room Flooring - Laminate
Kitchen Flooring - Laminate, Pantry, Kitchen Island, Deck - Exterior, Recessed Lighting
Interior
Interior Features Closet, Recessed Lighting, Bonus Room
Heating Baseboard, Oil
Cooling Window Unit(s)
Flooring Tile, Carpet, Laminate, Flooring - Wall to Wall Carpet
Fireplaces Number 1
Fireplaces Type Living Room
Appliance Range, Dishwasher, Microwave, Refrigerator, Washer, Dryer, Oil Water Heater, Utility Connections for Electric Range, Utility Connections for Electric Oven, Utility Connections for Electric Dryer
Laundry First Floor
Exterior
Exterior Feature Rain Gutters
Garage Spaces 2.0
Community Features Public Transportation, Shopping, Pool, Tennis Court(s), Golf, Medical Facility, Highway Access, House of Worship, Public School
Utilities Available for Electric Range, for Electric Oven, for Electric Dryer
Roof Type Shingle
Total Parking Spaces 6
Garage Yes
Building
Lot Description Wooded, Cleared
Foundation Concrete Perimeter
Sewer Public Sewer, Private Sewer
Water Public
Architectural Style Cape, Gambrel /Dutch
Schools
Elementary Schools Chandler
Middle Schools Dms
High Schools Dhs
Others
Senior Community false
Acceptable Financing Contract
Listing Terms Contract
Read Less
Want to know what your home might be worth? Contact us for a FREE valuation!

Our team is ready to help you sell your home for the highest possible price ASAP
Bought with Lucy Pilon • Portside Real Estate

