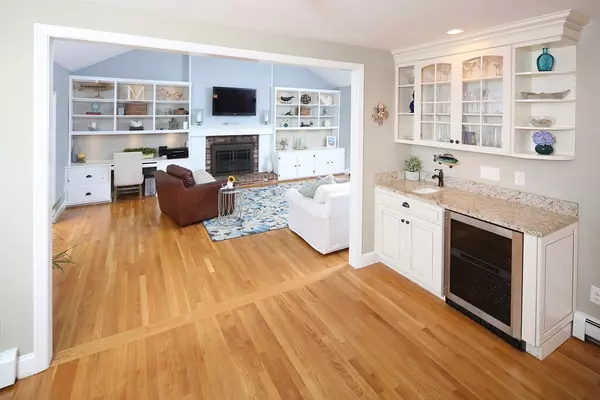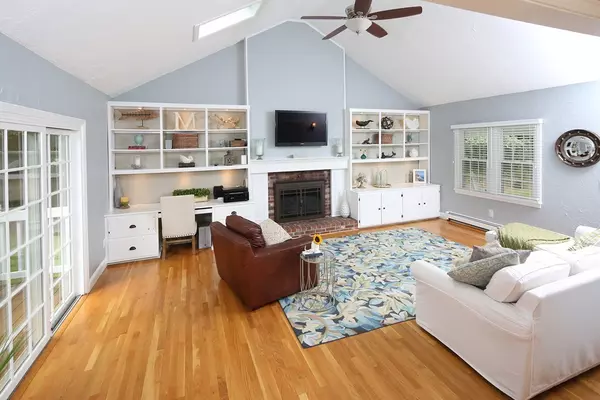$682,500
$699,900
2.5%For more information regarding the value of a property, please contact us for a free consultation.
71 Millbrook Way Duxbury, MA 02332
4 Beds
3.5 Baths
2,370 SqFt
Key Details
Sold Price $682,500
Property Type Single Family Home
Sub Type Single Family Residence
Listing Status Sold
Purchase Type For Sale
Square Footage 2,370 sqft
Price per Sqft $287
MLS Listing ID 72389801
Sold Date 12/05/18
Style Colonial
Bedrooms 4
Full Baths 3
Half Baths 1
Year Built 1976
Annual Tax Amount $9,304
Tax Year 2018
Lot Size 0.960 Acres
Acres 0.96
Property Description
THE STARS ARE ALIGNING FOR YOU ON THIS BEAUTIFUL HOME! Prepare to be impressed! Quiet cul de sac setting close to schools and shops is the setting for this updated colonial complete with front porch and deck overlooking private fenced yard....complete with playground area and fire pit. Next add a Viking gourmet kitchen, spacious family room with fireplace and updated baths! w Sun pours into the glorious kitchen and into the spacious living room/great room with cathedral ceilings and fireplace. 71 Millbrook is that rare combination of location, condition and price. The cook will love the kitchen, the family will love the yard and quiet surroundings, and the fiscal person will love the price! From the fire pit to the front porch, this home offers a great lifestyle! Two miles to campus, 3 miles to Hall's Corner, yet a quiet respite... The schools, the beach, the mindset of Duxbury all await you! Come Be Impressed...
Location
State MA
County Plymouth
Zoning PD
Direction Church Street to Frontage to Millbrook
Rooms
Basement Full
Primary Bedroom Level Second
Dining Room Flooring - Hardwood
Kitchen Flooring - Hardwood, Dining Area, Countertops - Stone/Granite/Solid, Countertops - Upgraded, Breakfast Bar / Nook, Cabinets - Upgraded, Stainless Steel Appliances, Wine Chiller, Gas Stove
Interior
Interior Features Office
Heating Baseboard, Oil
Cooling Window Unit(s)
Flooring Wood, Tile, Carpet, Flooring - Hardwood
Fireplaces Number 1
Fireplaces Type Living Room
Appliance Electric Water Heater, Utility Connections for Gas Range
Laundry First Floor
Exterior
Garage Spaces 2.0
Utilities Available for Gas Range
Waterfront Description Beach Front, Ocean, Beach Ownership(Private)
Roof Type Shingle
Total Parking Spaces 6
Garage Yes
Building
Lot Description Other
Foundation Concrete Perimeter
Sewer Private Sewer
Water Public
Architectural Style Colonial
Read Less
Want to know what your home might be worth? Contact us for a FREE valuation!

Our team is ready to help you sell your home for the highest possible price ASAP
Bought with Mary K Siciliano • Portside Real Estate





