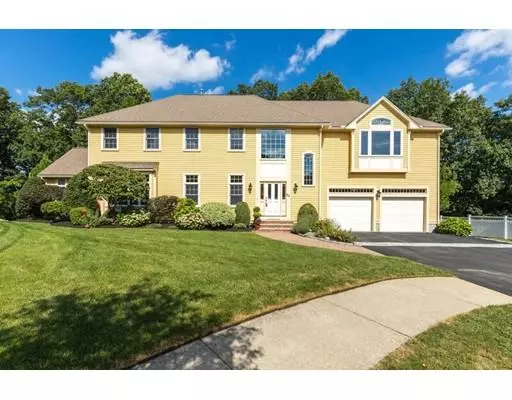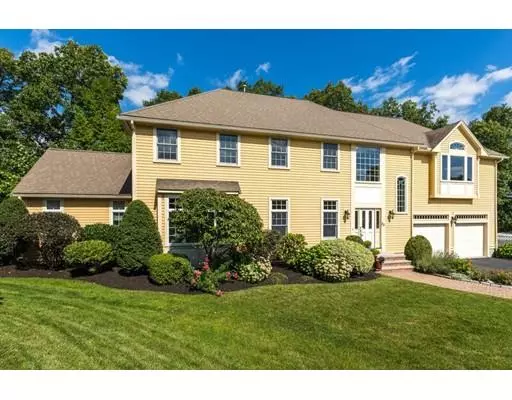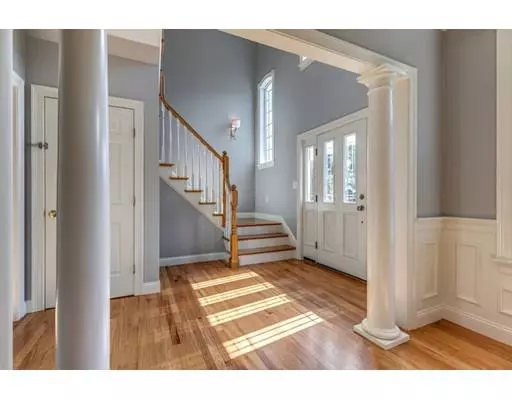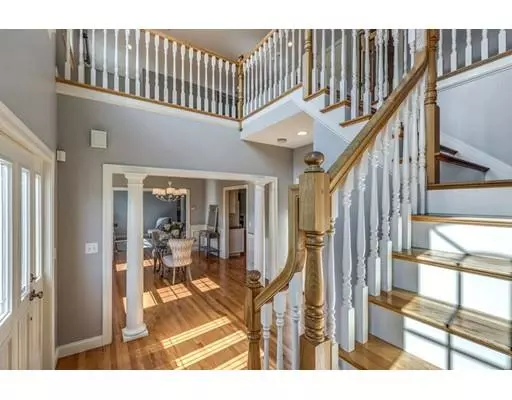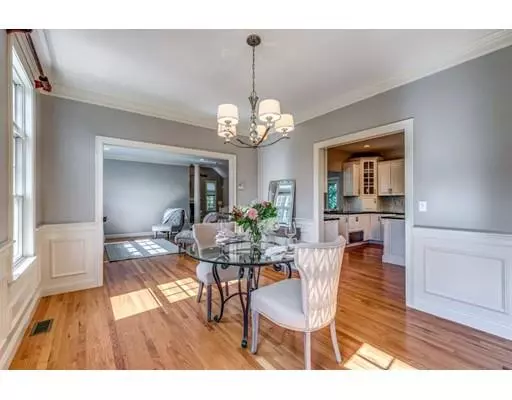$862,500
$899,900
4.2%For more information regarding the value of a property, please contact us for a free consultation.
22 Ingalls Street Woburn, MA 01801
4 Beds
4.5 Baths
4,569 SqFt
Key Details
Sold Price $862,500
Property Type Single Family Home
Sub Type Single Family Residence
Listing Status Sold
Purchase Type For Sale
Square Footage 4,569 sqft
Price per Sqft $188
MLS Listing ID 72390106
Sold Date 01/28/19
Style Colonial
Bedrooms 4
Full Baths 4
Half Baths 1
Year Built 2003
Annual Tax Amount $7,374
Tax Year 2018
Lot Size 0.290 Acres
Acres 0.29
Property Description
Beyond fabulous! This stately colonial exudes WOW factor throughout its expansive floor plan. The sun filled, two story foyer opens to a gorgeous first floor which features 9' ceilings, custom mouldings, floor to ceiling columns, transom windows and gleaming wood flooring. The updated kitchen is loaded with cabinets and custom features. With wide open views of the formal dining room, living room and a family room with gas fireplace and cathedral ceilings, the floor plan is an entertainers dream. The second floor features a large sitting room, 3 large bedrooms (one with en-suite full bath), an additional full bath and an extraordinary master suite with double walk-in closets , trayed ceilings and full bath with jacuzzi tub and tiled glass shower. The massive finished basement is complete with a separate laundry room, full bath and tons of storage space. Impeccably designed with not a detail left undone, this custom home has it all.
Location
State MA
County Middlesex
Zoning Res
Direction Montvale Ave to Ingalls Street
Rooms
Family Room Cathedral Ceiling(s), Flooring - Hardwood, Recessed Lighting
Basement Full, Finished, Interior Entry
Primary Bedroom Level Second
Dining Room Flooring - Hardwood, Wainscoting
Kitchen Flooring - Hardwood, Window(s) - Bay/Bow/Box, Dining Area, Countertops - Stone/Granite/Solid, Kitchen Island, Cabinets - Upgraded, Stainless Steel Appliances
Interior
Interior Features Sitting Room, Play Room, Bathroom, Central Vacuum
Heating Forced Air, Natural Gas
Cooling Central Air, Dual
Flooring Tile, Carpet, Hardwood
Fireplaces Number 1
Fireplaces Type Family Room
Appliance Oven, Dishwasher, Disposal, Microwave, Countertop Range, Refrigerator, Gas Water Heater, Utility Connections for Gas Range, Utility Connections for Gas Oven
Laundry In Basement
Exterior
Exterior Feature Sprinkler System
Garage Spaces 2.0
Community Features Public Transportation, Highway Access, Public School
Utilities Available for Gas Range, for Gas Oven
Roof Type Shingle
Total Parking Spaces 4
Garage Yes
Building
Lot Description Cul-De-Sac, Wooded
Foundation Concrete Perimeter
Sewer Public Sewer
Water Public
Architectural Style Colonial
Others
Senior Community false
Read Less
Want to know what your home might be worth? Contact us for a FREE valuation!

Our team is ready to help you sell your home for the highest possible price ASAP
Bought with Anne Fantasia • Gibson Sotheby's International Realty

