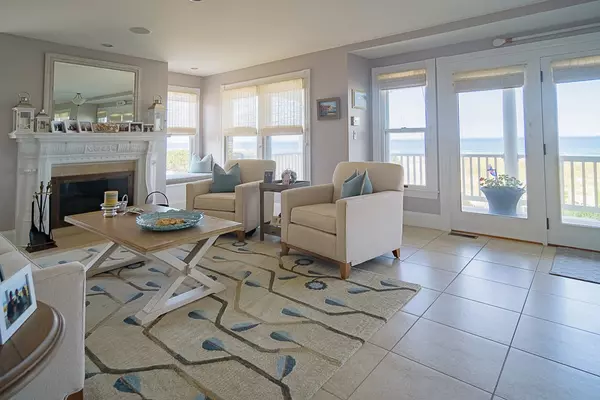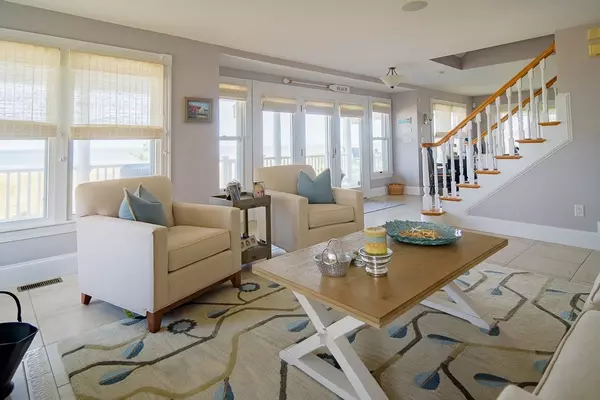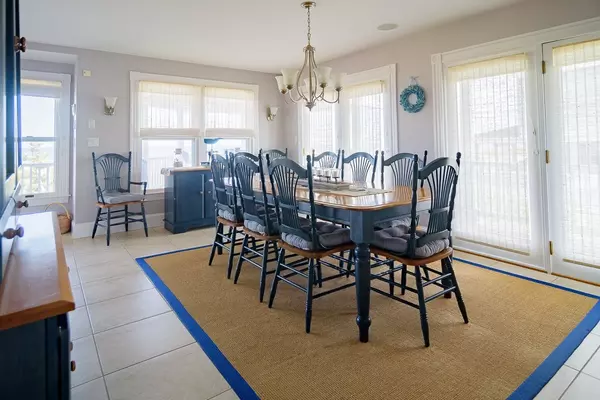$1,165,125
$1,299,000
10.3%For more information regarding the value of a property, please contact us for a free consultation.
73 Beach Ave Hull, MA 02045
5 Beds
3.5 Baths
3,690 SqFt
Key Details
Sold Price $1,165,125
Property Type Single Family Home
Sub Type Single Family Residence
Listing Status Sold
Purchase Type For Sale
Square Footage 3,690 sqft
Price per Sqft $315
MLS Listing ID 72390221
Sold Date 11/30/18
Style Gambrel /Dutch, Shingle
Bedrooms 5
Full Baths 3
Half Baths 1
HOA Y/N false
Year Built 1996
Annual Tax Amount $15,242
Tax Year 2018
Lot Size 0.280 Acres
Acres 0.28
Property Description
OPEN HOUSE SUN 9/23 CANCELED. THE BEACH HOUSE!! Sea forever from this Spectacular four bedroom, four bath home tucked safely behind dunes with miles of sandy beach out your front door. Open floor plan with chef's kitchen, large family room/ home office with built-in cabinets, surround sound. Formal living room with wood burning fireplace wall to wall windows to take in the fabulous and ever-changing ocean views. Large master suite with bath, step out onto your balcony for morning coffee.to take in the view. Third floor offers a large great room perfect for rumpus room, theater room, extra sleeping space for guests. Wrap around deck with Gazebo for your summer entertaining both in the front and back of the house. Gas grill piped in from the house and three season porch on the back deck. Additional first-floor room with utilities, perfect for crafts, storage. Outdoor shower to wash off the days sand and salt. A carport offers the perfect place to drop your beach chairs. Welcome, Home!
Location
State MA
County Plymouth
Area Kenberma
Zoning SFA
Direction Nantasket to Revere to Beach
Rooms
Family Room Closet/Cabinets - Custom Built, Flooring - Stone/Ceramic Tile
Primary Bedroom Level Second
Dining Room Flooring - Stone/Ceramic Tile
Kitchen Bathroom - Full, Flooring - Stone/Ceramic Tile, Countertops - Stone/Granite/Solid, Cabinets - Upgraded, Deck - Exterior, Exterior Access, Open Floorplan, Recessed Lighting, Stainless Steel Appliances, Gas Stove, Peninsula
Interior
Interior Features Bathroom - Full, Bathroom - Double Vanity/Sink, Bathroom, Great Room, Sun Room
Heating Forced Air, Natural Gas
Cooling Central Air
Flooring Tile, Carpet, Flooring - Wall to Wall Carpet, Flooring - Stone/Ceramic Tile
Fireplaces Number 1
Fireplaces Type Living Room
Appliance Oven, Dishwasher, Disposal, Trash Compactor, Countertop Range, Refrigerator, Washer, Dryer, Range Hood, Gas Water Heater, Utility Connections for Gas Oven, Utility Connections for Electric Dryer
Laundry Electric Dryer Hookup, First Floor, Washer Hookup
Exterior
Exterior Feature Outdoor Shower
Garage Spaces 1.0
Community Features Public Transportation, Shopping, Marina, Public School
Utilities Available for Gas Oven, for Electric Dryer, Washer Hookup
Waterfront Description Waterfront, Beach Front, Ocean, Beach Access, Ocean, Frontage, 0 to 1/10 Mile To Beach, Beach Ownership(Public)
View Y/N Yes
View Scenic View(s)
Roof Type Shingle
Total Parking Spaces 8
Garage Yes
Building
Lot Description Flood Plain, Level
Foundation Other
Sewer Public Sewer
Water Public
Architectural Style Gambrel /Dutch, Shingle
Others
Senior Community false
Read Less
Want to know what your home might be worth? Contact us for a FREE valuation!

Our team is ready to help you sell your home for the highest possible price ASAP
Bought with Barbara Cox • Conway - Scituate





