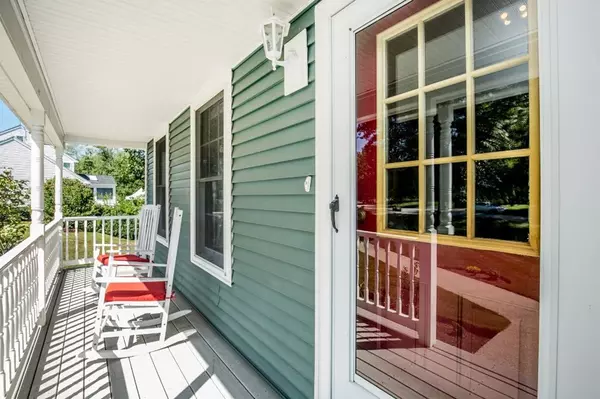$782,000
$779,900
0.3%For more information regarding the value of a property, please contact us for a free consultation.
39 Southwick Road North Reading, MA 01864
3 Beds
2.5 Baths
2,632 SqFt
Key Details
Sold Price $782,000
Property Type Single Family Home
Sub Type Single Family Residence
Listing Status Sold
Purchase Type For Sale
Square Footage 2,632 sqft
Price per Sqft $297
MLS Listing ID 72392998
Sold Date 10/26/18
Style Colonial
Bedrooms 3
Full Baths 2
Half Baths 1
HOA Y/N false
Year Built 1991
Annual Tax Amount $10,750
Tax Year 2018
Lot Size 1.940 Acres
Acres 1.94
Property Description
This quality built & well maintained colonial is situated on a beautiful, nearly 2 acre lot. This is a desirable neighborhood within walking distance to the E Little School. Wonderfully manicured grounds, lawn sprinkler system, and a gorgeous backyard with an above ground pool. NEW septic system - 4 years. NEW roof - 5 years. Updated cherry cabinet kitchen with granite countertops, SS appliances and center island. You have to see this family room with a soaring cathedral ceiling and brick fireplace!! The walk up attic offers room for possible expansion for an additional bedroom and bath. There is an electric sub panel and bathroom pipes in place for the third floor. An amazing deck - NEW 4 years. It measures 46' X 14' and is piped for a gas grill. Energy efficient gas utilities!! So many features & improvements. See attached sheet. All room sizes are approx. Two basement rooms are unheated. Showings start immediately.
Location
State MA
County Middlesex
Zoning RA
Direction Southwick Road is off Park Street West, near Concord Street.
Rooms
Family Room Cathedral Ceiling(s), Flooring - Hardwood, Cable Hookup
Basement Full, Partially Finished, Interior Entry, Garage Access, Concrete
Primary Bedroom Level Second
Dining Room Flooring - Hardwood, Chair Rail
Kitchen Flooring - Stone/Ceramic Tile, Window(s) - Bay/Bow/Box, Dining Area, Pantry, Countertops - Stone/Granite/Solid, Kitchen Island, Cabinets - Upgraded, Deck - Exterior, Remodeled, Stainless Steel Appliances, Gas Stove
Interior
Interior Features Play Room, Exercise Room
Heating Baseboard, Natural Gas
Cooling Central Air
Flooring Tile, Hardwood
Fireplaces Number 1
Fireplaces Type Family Room
Appliance Range, Dishwasher, Microwave, Refrigerator, Dryer, Gas Water Heater, Utility Connections for Gas Range, Utility Connections for Gas Oven, Utility Connections for Gas Dryer
Laundry First Floor, Washer Hookup
Exterior
Exterior Feature Rain Gutters, Storage, Sprinkler System
Garage Spaces 2.0
Pool Above Ground
Community Features Shopping, Park, Conservation Area, Public School
Utilities Available for Gas Range, for Gas Oven, for Gas Dryer, Washer Hookup
Roof Type Shingle
Total Parking Spaces 4
Garage Yes
Private Pool true
Building
Lot Description Gentle Sloping
Foundation Concrete Perimeter
Sewer Private Sewer
Water Public
Architectural Style Colonial
Schools
Elementary Schools E Little
Others
Senior Community false
Read Less
Want to know what your home might be worth? Contact us for a FREE valuation!

Our team is ready to help you sell your home for the highest possible price ASAP
Bought with Deborah Terlik • Keller Williams Realty Evolution





