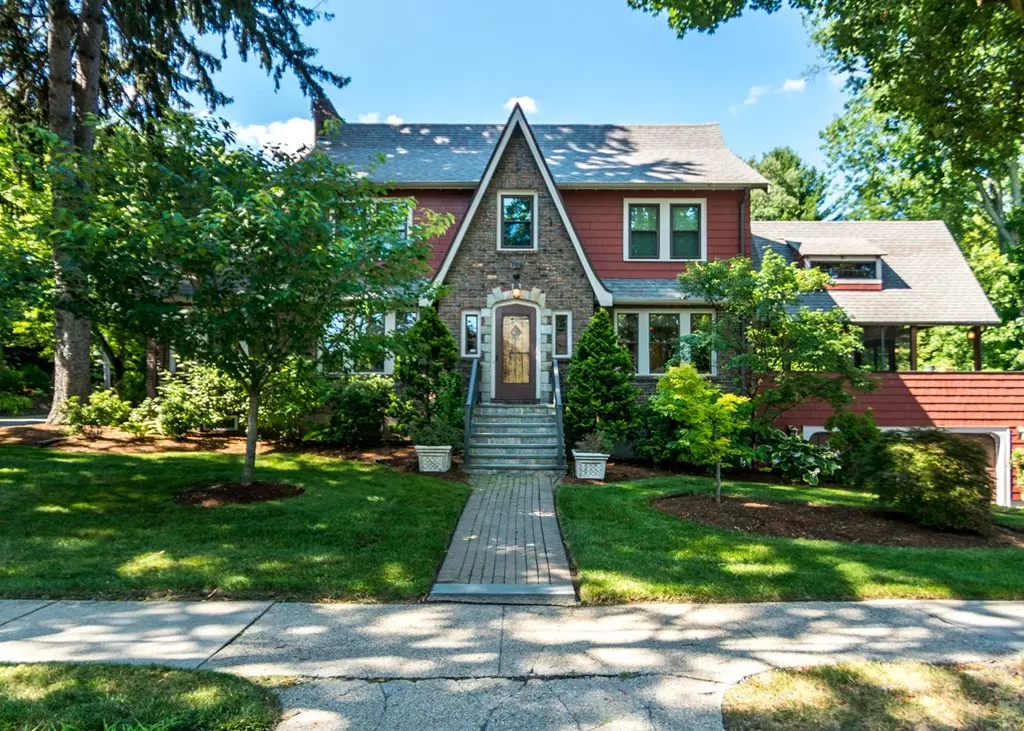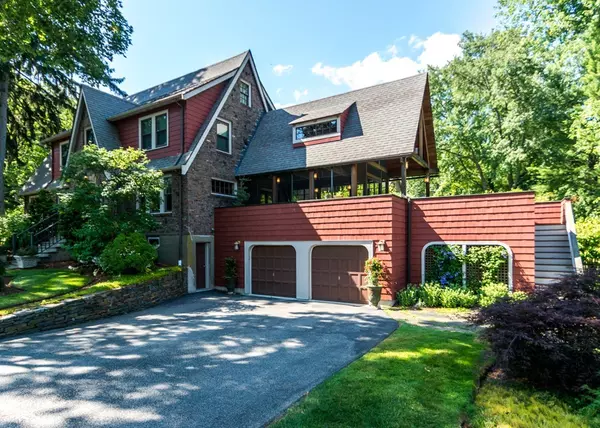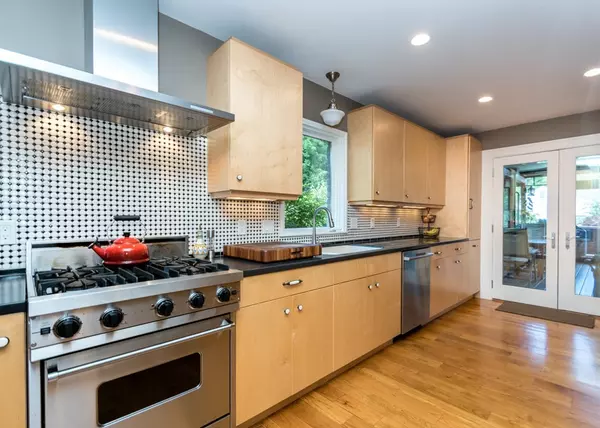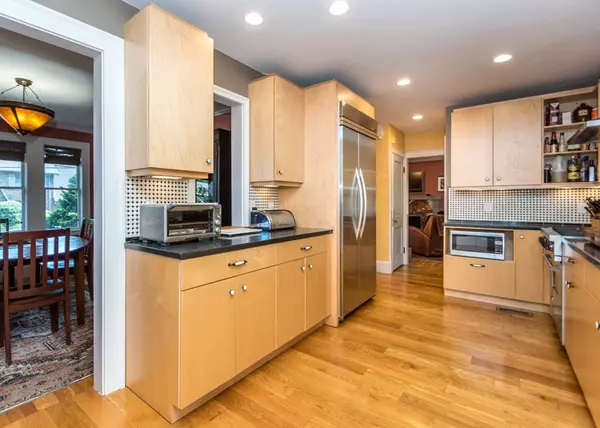$1,220,000
$1,150,000
6.1%For more information regarding the value of a property, please contact us for a free consultation.
796 Chestnut St. Newton, MA 02468
4 Beds
2.5 Baths
2,049 SqFt
Key Details
Sold Price $1,220,000
Property Type Single Family Home
Sub Type Single Family Residence
Listing Status Sold
Purchase Type For Sale
Square Footage 2,049 sqft
Price per Sqft $595
MLS Listing ID 72393185
Sold Date 10/30/18
Style Colonial, Tudor
Bedrooms 4
Full Baths 2
Half Baths 1
Year Built 1925
Annual Tax Amount $11,506
Tax Year 2018
Lot Size 9,583 Sqft
Acres 0.22
Property Description
Beautiful brick Tudor style home in coveted Waban Village. Large living room with fireplace, dining room, ½ bath and enclosed sunroom on 1st floor with updated modern kitchen. French doors open up to custom enclosed deck overlooking meticulously manicured gardens perfect for enjoying a cup of coffee or glass of wine. Large master bedroom with master bath on the 2nd floor along with 3 additional bedrooms and 2nd full bathroom. 2 car attached garage with direct entry to finished playroom/bonus area in the basement. Close proximity to Waban T stop, shops and restaurants; front door and driveway are on Stanley Rd.
Location
State MA
County Middlesex
Area Waban
Zoning SR2
Direction Corner of Chestnut St and Stanley Rd
Rooms
Basement Partially Finished
Primary Bedroom Level Second
Dining Room Flooring - Hardwood
Kitchen Flooring - Hardwood, Window(s) - Bay/Bow/Box, Countertops - Stone/Granite/Solid, French Doors
Interior
Interior Features Play Room
Heating Hot Water
Cooling Central Air
Flooring Hardwood
Fireplaces Number 1
Fireplaces Type Living Room
Appliance Range, Oven, Dishwasher, Disposal, Microwave, Refrigerator, Freezer, Washer, Dryer, Gas Water Heater, Utility Connections for Gas Range, Utility Connections for Electric Dryer
Laundry Washer Hookup
Exterior
Exterior Feature Professional Landscaping, Sprinkler System, Garden
Garage Spaces 2.0
Community Features Public Transportation, Shopping, Park, Golf, Medical Facility, Highway Access, House of Worship, Private School, Public School, T-Station
Utilities Available for Gas Range, for Electric Dryer, Washer Hookup
Roof Type Shingle
Total Parking Spaces 2
Garage Yes
Building
Lot Description Corner Lot
Foundation Concrete Perimeter
Sewer Public Sewer
Water Public
Architectural Style Colonial, Tudor
Schools
Elementary Schools Angier
Middle Schools Brown
High Schools South
Others
Acceptable Financing Contract, Delayed Occupancy
Listing Terms Contract, Delayed Occupancy
Read Less
Want to know what your home might be worth? Contact us for a FREE valuation!

Our team is ready to help you sell your home for the highest possible price ASAP
Bought with Felicia Captain • Coldwell Banker Residential Brokerage - Wellesley - Central St.





