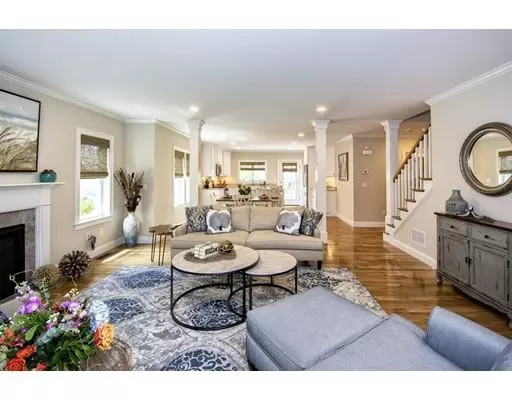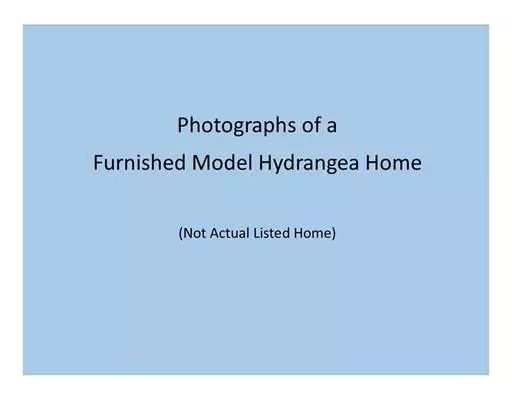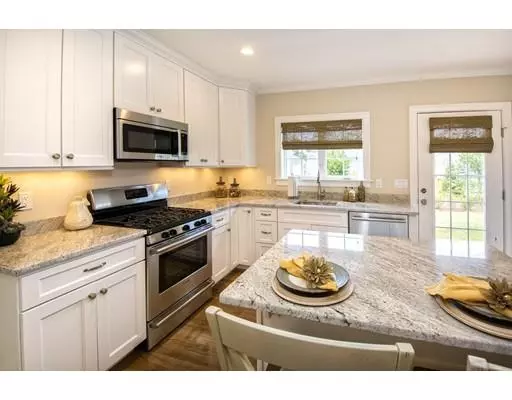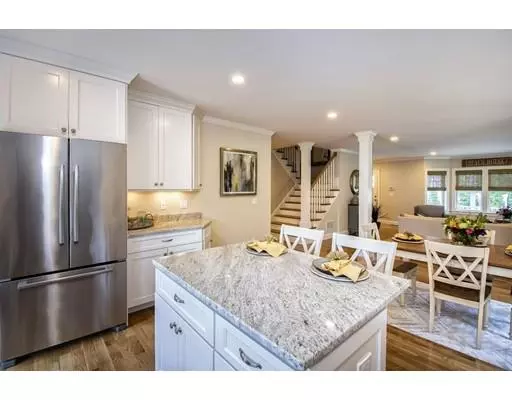$805,280
$776,441
3.7%For more information regarding the value of a property, please contact us for a free consultation.
12 Cottage Lane Mashpee, MA 02649
3 Beds
2.5 Baths
2,302 SqFt
Key Details
Sold Price $805,280
Property Type Single Family Home
Sub Type Single Family Residence
Listing Status Sold
Purchase Type For Sale
Square Footage 2,302 sqft
Price per Sqft $349
Subdivision New Seabury
MLS Listing ID 72393542
Sold Date 12/27/18
Style Other (See Remarks)
Bedrooms 3
Full Baths 2
Half Baths 1
HOA Fees $312/mo
HOA Y/N true
Year Built 2019
Annual Tax Amount $7,209
Tax Year 2018
Lot Size 3,920 Sqft
Acres 0.09
Property Description
Our Hydrangea Cottage is the largest of our cottage homes. This wonderful design can be used for both primary and second home use. A comfortable living room with gas fireplace provides the perfect setting for family gatherings. An open kitchen/dining area creates a wonderful entertaining area. The generous first-floor master bedroom seems even larger with cathedral ceiling and luxurious master bath. Upstairs a large den greets you at the top of the stairs. Two roomy guest bedrooms with expansive closet space and a beautiful full bath complete this level. This particular listing also features an upgraded kitchen; assorted built-ins and the lower level prepped to be finished with bonus room, bedroom, and bath. Home also includes an attached one car garage. The property overlooks private wooded conservation land. All cottages are designed with energy efficient, maintenance-free materials and components. Homeowner association maintains grounds allowing homeowners time to enjoy the Cape.
Location
State MA
County Barnstable
Zoning Residentia
Direction Take Mashpee rotary to Great Neck Road South. Left on Red Brook Road; Sales Office on right #20.
Rooms
Family Room Flooring - Wood
Basement Full, Interior Entry, Bulkhead
Primary Bedroom Level First
Kitchen Flooring - Wood, Dining Area, Kitchen Island
Interior
Heating Central, Forced Air, Natural Gas, ENERGY STAR Qualified Equipment
Cooling Central Air, ENERGY STAR Qualified Equipment
Flooring Wood, Tile, Carpet, Hardwood
Fireplaces Number 1
Fireplaces Type Living Room
Appliance Dishwasher, Microwave, Countertop Range, Refrigerator, ENERGY STAR Qualified Refrigerator, ENERGY STAR Qualified Dishwasher, Range - ENERGY STAR, Electric Water Heater, Tank Water Heater, Utility Connections for Gas Range
Laundry Flooring - Wood, Window(s) - Bay/Bow/Box, Recessed Lighting, First Floor
Exterior
Exterior Feature Professional Landscaping, Sprinkler System
Garage Spaces 1.0
Community Features Shopping, Pool, Tennis Court(s), Walk/Jog Trails, Golf, Medical Facility, Bike Path, Conservation Area, House of Worship, Marina
Utilities Available for Gas Range
Waterfront Description Beach Front, Ocean, Sound, 1/2 to 1 Mile To Beach, Beach Ownership(Private)
Roof Type Shingle
Total Parking Spaces 2
Garage Yes
Building
Lot Description Wooded, Level
Foundation Concrete Perimeter
Sewer Public Sewer
Water Public
Architectural Style Other (See Remarks)
Others
Senior Community false
Read Less
Want to know what your home might be worth? Contact us for a FREE valuation!

Our team is ready to help you sell your home for the highest possible price ASAP
Bought with Non Member • Non Member Office





