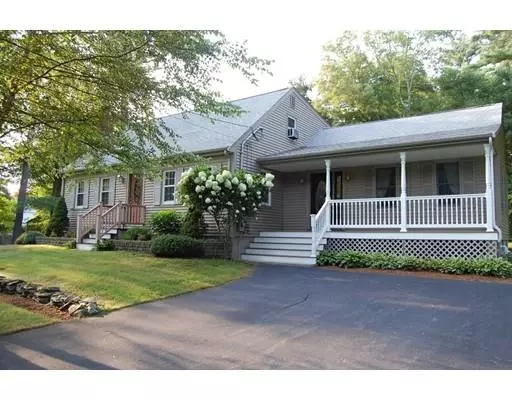$435,000
$424,900
2.4%For more information regarding the value of a property, please contact us for a free consultation.
23 Milebrook Road West Bridgewater, MA 02379
3 Beds
2 Baths
2,111 SqFt
Key Details
Sold Price $435,000
Property Type Single Family Home
Sub Type Single Family Residence
Listing Status Sold
Purchase Type For Sale
Square Footage 2,111 sqft
Price per Sqft $206
MLS Listing ID 72393643
Sold Date 02/28/19
Style Cape
Bedrooms 3
Full Baths 2
HOA Y/N false
Year Built 1962
Annual Tax Amount $5,480
Tax Year 2018
Lot Size 0.470 Acres
Acres 0.47
Property Description
This lovely, three bedroom, two full bath home has been loved and maintained by the same family for over forty years! Updated kitchen with stainless steel appliances, including a brand new stove and dishwasher, recessed lights and wine refrigerator. Kitchen opens to the dining area and a beautiful, bright and generous sized family room with cathedral ceilings, hardwood floors and french doors leading out to an over-sized deck with Sunsetter awning and new patio. Updated baths, fire-placed living room, first floor laundry, security system, vinyl sided with newer windows, updated hot water tank, updated 200 amp electrical panel and a brand new boiler. Tucked away in a charming West Bridgewater neighborhood, close to shopping, schools, and Routes 24, 106 and 28. This home is clean, cared for, and move in ready! Easy to show!
Location
State MA
County Plymouth
Zoning R
Direction Route 106 to Howard St to South Street to Milebrook Road. GPS
Rooms
Family Room Cathedral Ceiling(s), Ceiling Fan(s), Closet, Flooring - Hardwood, French Doors, Deck - Exterior, Exterior Access, Recessed Lighting
Basement Full, Partial, Interior Entry, Bulkhead, Sump Pump, Unfinished
Primary Bedroom Level First
Dining Room Closet, Flooring - Hardwood
Kitchen Flooring - Stone/Ceramic Tile, Recessed Lighting, Stainless Steel Appliances
Interior
Interior Features Closet
Heating Baseboard, Natural Gas
Cooling None
Flooring Tile, Hardwood, Flooring - Hardwood
Fireplaces Number 1
Fireplaces Type Living Room
Appliance Range, Dishwasher, Microwave, Refrigerator, Gas Water Heater, Plumbed For Ice Maker, Utility Connections for Electric Range, Utility Connections for Electric Oven, Utility Connections for Electric Dryer
Laundry Electric Dryer Hookup, Washer Hookup, First Floor
Exterior
Exterior Feature Rain Gutters, Storage
Community Features Public Transportation, Shopping, Park, Walk/Jog Trails, Golf, Medical Facility, Conservation Area, Highway Access, Public School
Utilities Available for Electric Range, for Electric Oven, for Electric Dryer, Washer Hookup, Icemaker Connection
Roof Type Shingle
Total Parking Spaces 4
Garage No
Building
Foundation Concrete Perimeter
Sewer Private Sewer
Water Public
Architectural Style Cape
Schools
Elementary Schools Rose L
Middle Schools Howard
High Schools Wbmshs
Others
Senior Community false
Read Less
Want to know what your home might be worth? Contact us for a FREE valuation!

Our team is ready to help you sell your home for the highest possible price ASAP
Bought with Stephanie Blackman • Conway - Abington





