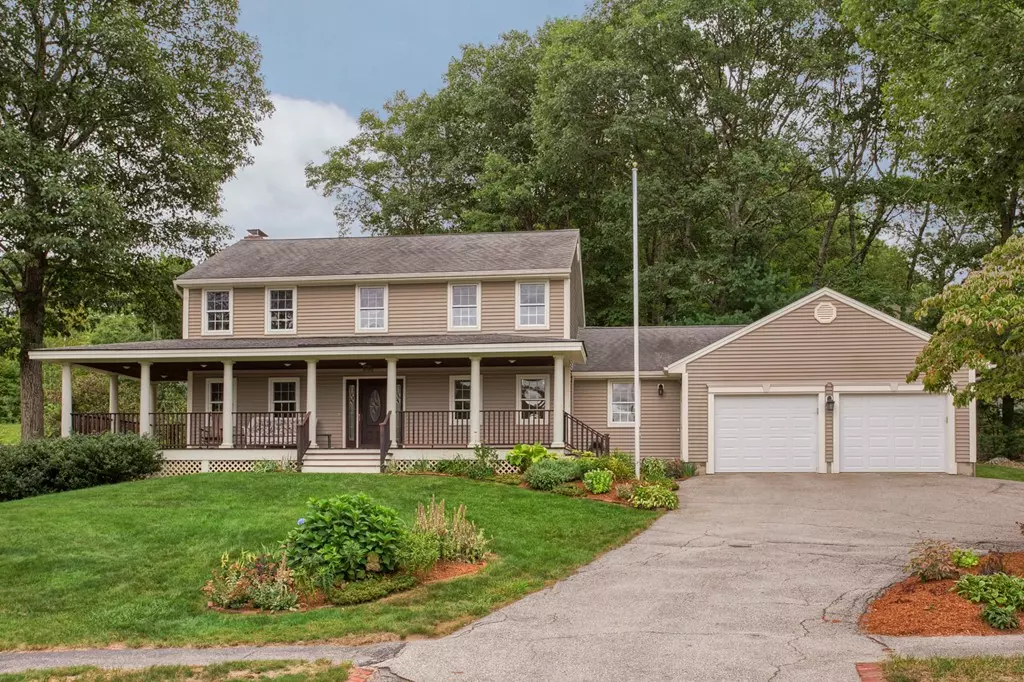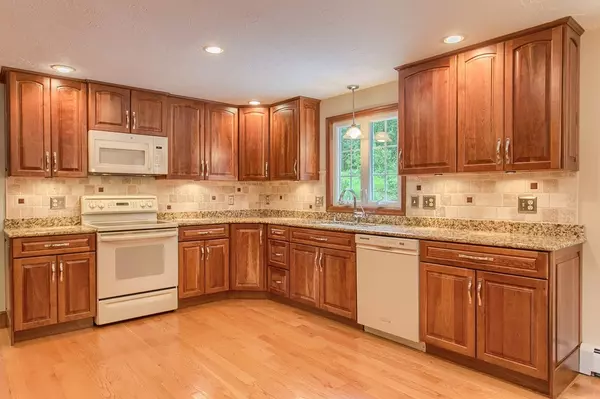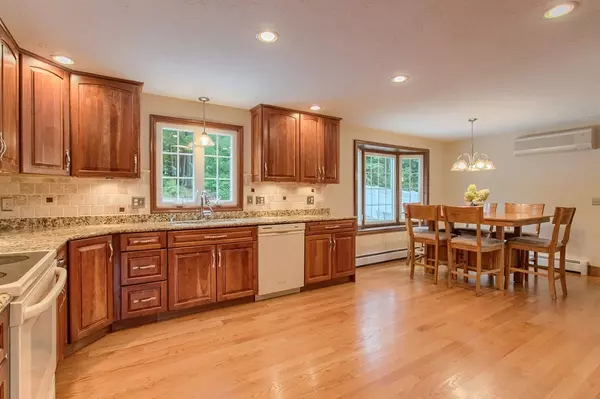$525,000
$524,900
For more information regarding the value of a property, please contact us for a free consultation.
20 Cranbrook Rd Shrewsbury, MA 01545
4 Beds
2 Baths
2,128 SqFt
Key Details
Sold Price $525,000
Property Type Single Family Home
Sub Type Single Family Residence
Listing Status Sold
Purchase Type For Sale
Square Footage 2,128 sqft
Price per Sqft $246
MLS Listing ID 72393850
Sold Date 11/27/18
Style Colonial
Bedrooms 4
Full Baths 2
Year Built 1978
Annual Tax Amount $6,146
Tax Year 2018
Lot Size 0.420 Acres
Acres 0.42
Property Description
Nestled away in a quiet, north side, cul-de-sac neighborhood of much more expensive homes, sits this charming 4 bedroom colonial with expansive farmer's porch and in-ground pool. One step inside and you will know you are home. Large, open kitchen has been remodeled with lovely cherry cabinets, granite counters and large eating area. Just off the kitchen is an over sized family room with cozy brick fireplace and bay window that overlooks a private backyard oasis. First floor is complete with full bath, office and additional room that could easily be another bedroom. Four spacious bedrooms and full bath on second level. Both first and second level have gleaming hardwood floors and light neutral tones, making this an easy home to move right into. Lower level is finished and heated, offering plenty of space for recreation. Over sized, two car garage with plenty of extra storage. Home is beautifully maintained and ready to go.
Location
State MA
County Worcester
Zoning RES B-
Direction Reservoir to Prospect to Cranbrook
Rooms
Family Room Flooring - Hardwood, Window(s) - Bay/Bow/Box, Recessed Lighting
Basement Finished
Primary Bedroom Level Second
Kitchen Closet, Flooring - Hardwood, Window(s) - Bay/Bow/Box, Dining Area, Countertops - Stone/Granite/Solid, Cabinets - Upgraded, Recessed Lighting
Interior
Interior Features Closet, Office, Foyer, Bonus Room
Heating Baseboard, Oil
Cooling Central Air, Heat Pump, Other
Flooring Tile, Laminate, Hardwood, Flooring - Hardwood, Flooring - Stone/Ceramic Tile, Flooring - Wall to Wall Carpet
Fireplaces Number 1
Fireplaces Type Family Room
Appliance Range, Dishwasher, Microwave, Refrigerator, Utility Connections for Electric Dryer
Laundry Washer Hookup
Exterior
Exterior Feature Rain Gutters, Storage, Fruit Trees
Garage Spaces 2.0
Fence Fenced
Pool In Ground
Community Features Highway Access, House of Worship, Private School, Public School
Utilities Available for Electric Dryer, Washer Hookup
Roof Type Shingle
Total Parking Spaces 5
Garage Yes
Private Pool true
Building
Lot Description Cul-De-Sac, Corner Lot, Gentle Sloping
Foundation Concrete Perimeter
Sewer Public Sewer
Water Public
Architectural Style Colonial
Schools
Elementary Schools Spring St
Middle Schools Oak & Sherwood
High Schools Shrewsbury
Others
Senior Community false
Acceptable Financing Contract
Listing Terms Contract
Read Less
Want to know what your home might be worth? Contact us for a FREE valuation!

Our team is ready to help you sell your home for the highest possible price ASAP
Bought with Nick Rioux • Best Choice Realty





