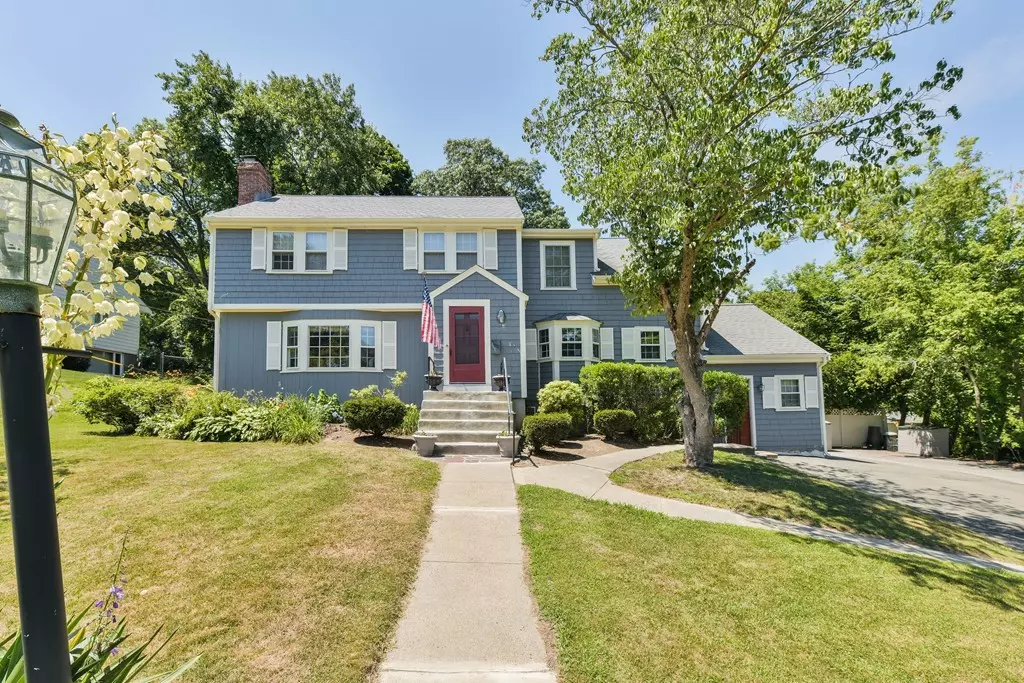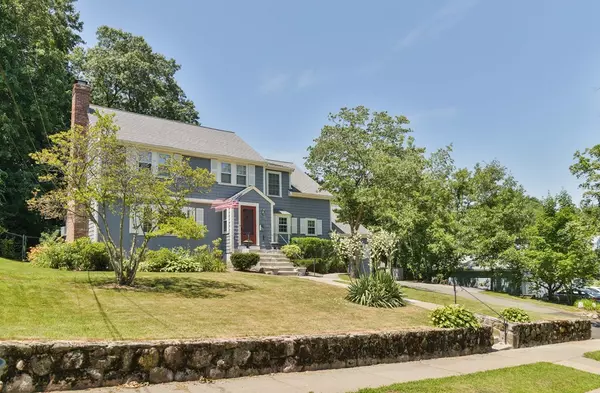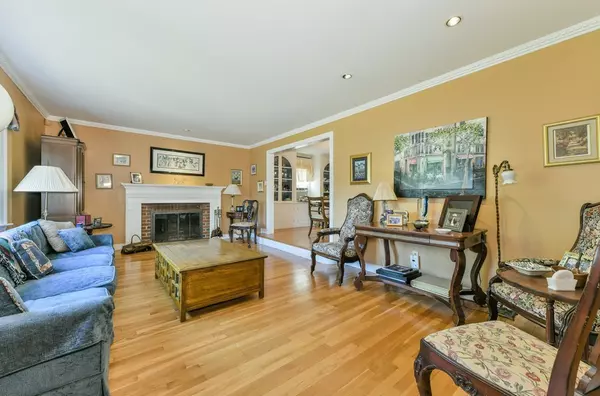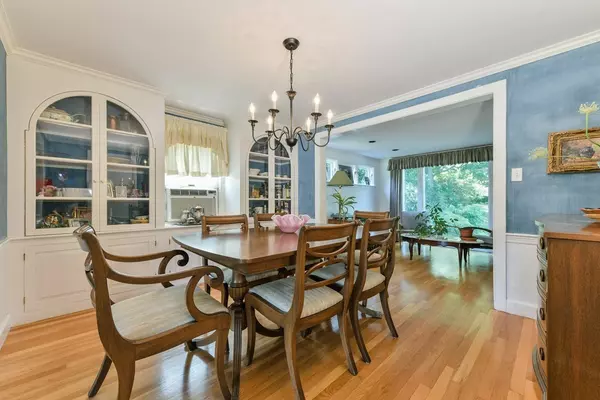$1,224,750
$1,249,000
1.9%For more information regarding the value of a property, please contact us for a free consultation.
201 Upland Ave Newton, MA 02461
3 Beds
4 Baths
3,141 SqFt
Key Details
Sold Price $1,224,750
Property Type Single Family Home
Sub Type Single Family Residence
Listing Status Sold
Purchase Type For Sale
Square Footage 3,141 sqft
Price per Sqft $389
Subdivision Newton Highlands
MLS Listing ID 72394243
Sold Date 11/09/18
Style Colonial
Bedrooms 3
Full Baths 3
Half Baths 2
Year Built 1955
Annual Tax Amount $12,734
Tax Year 2018
Lot Size 0.520 Acres
Acres 0.52
Property Description
Sited on over a 22,000 square foot lot (.52 acres), this bright, three-bedroom colonial home offers over 3,000 square feet of living space on three levels. The first floor is perfectly designed for both formal and informal entertaining with a 14'x27' living room with wood burning fireplace and dentil molding, and a spacious family room that opens out to the expansive deck. The first floor also boasts an updated eat-in kitchen with double ovens, granite counters and custom-built bench and table for dining. The second floor offers three bedrooms including a master bedroom with en-suite bathroom and an oversized walk-in closet. The lower level has flexible bonus space as well as an office/bedroom with its own entrance. Other highlights include a fenced-in yard with in-ground sprinkler system, beautifully maintained in-ground pool, patio with fire pit and hardtop basketball area. This home is located close to public transportation, shops, restaurants, parks and a new playground.
Location
State MA
County Middlesex
Zoning SR2
Direction Off Dedham street, between Bound Brook and Winchester
Rooms
Basement Full, Partially Finished, Walk-Out Access, Interior Entry, Sump Pump
Primary Bedroom Level Second
Dining Room Closet/Cabinets - Custom Built, Open Floorplan
Kitchen Dining Area, Balcony / Deck, Pantry, Countertops - Stone/Granite/Solid, Cabinets - Upgraded, Recessed Lighting
Interior
Interior Features Office, Home Office-Separate Entry, Sun Room, Bonus Room, Play Room, Second Master Bedroom
Heating Baseboard, Oil
Cooling Window Unit(s), Whole House Fan
Flooring Wood, Tile, Carpet
Fireplaces Number 2
Fireplaces Type Living Room
Appliance Range, Oven, Dishwasher, Disposal, Microwave, Refrigerator, Freezer, Washer, Dryer, Range Hood, Electric Water Heater, Tank Water Heater, Utility Connections for Electric Range, Utility Connections for Electric Oven, Utility Connections for Electric Dryer
Laundry First Floor
Exterior
Exterior Feature Rain Gutters, Storage, Professional Landscaping, Sprinkler System, Garden
Fence Fenced/Enclosed, Fenced
Pool In Ground
Community Features Public Transportation, Shopping, Tennis Court(s), Park, Walk/Jog Trails, Highway Access, Public School, T-Station, Sidewalks
Utilities Available for Electric Range, for Electric Oven, for Electric Dryer
Roof Type Shingle
Total Parking Spaces 4
Garage No
Private Pool true
Building
Lot Description Wooded
Foundation Concrete Perimeter
Sewer Public Sewer
Water Public
Architectural Style Colonial
Schools
Elementary Schools Countryside
Middle Schools Brown Middle
High Schools Newton South
Read Less
Want to know what your home might be worth? Contact us for a FREE valuation!

Our team is ready to help you sell your home for the highest possible price ASAP
Bought with Ellen Meisel • Unlimited Sotheby's International Realty





