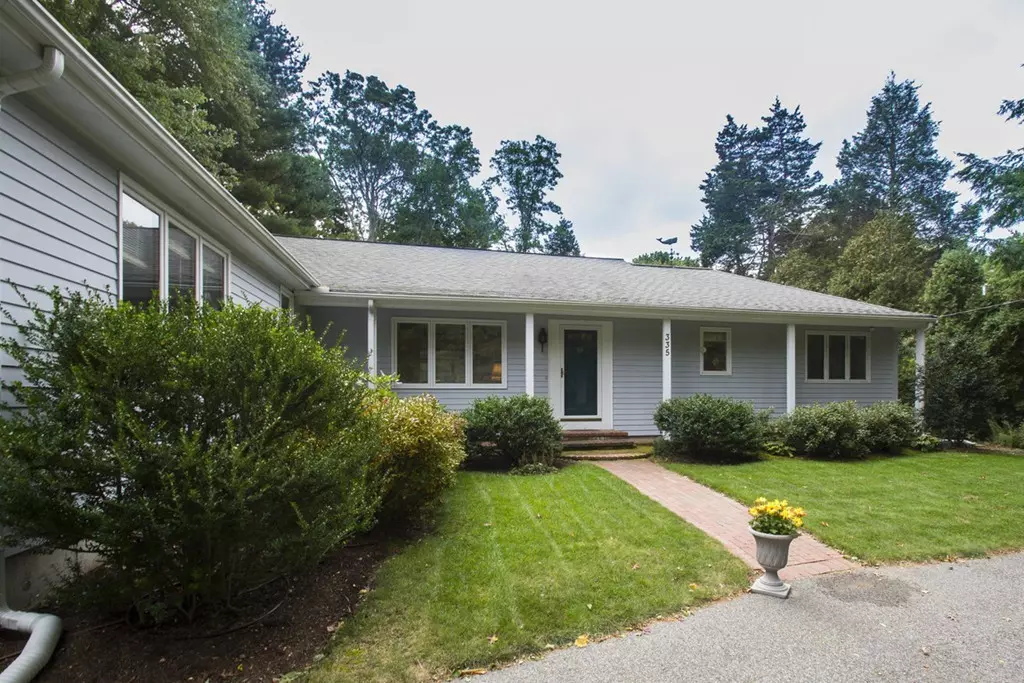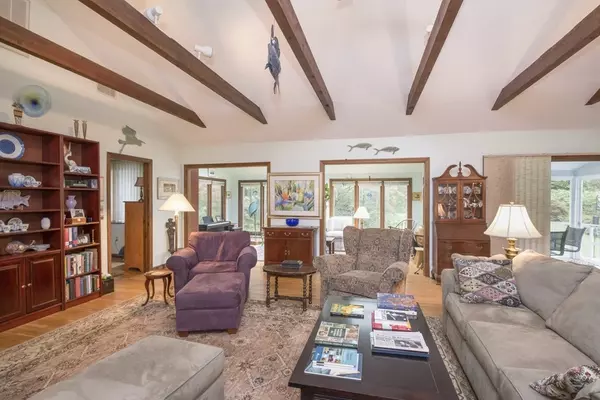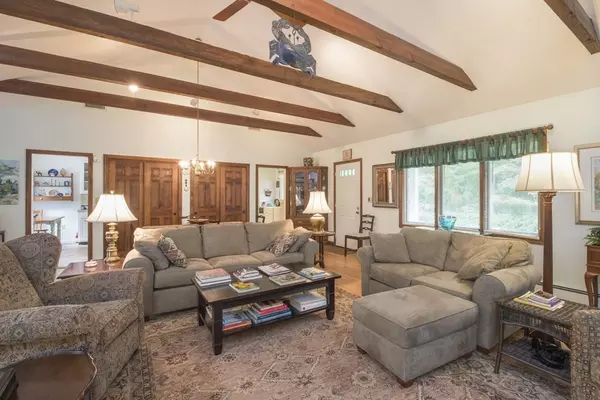$531,000
$525,000
1.1%For more information regarding the value of a property, please contact us for a free consultation.
335 Saint George St Duxbury, MA 02332
2 Beds
2 Baths
1,900 SqFt
Key Details
Sold Price $531,000
Property Type Single Family Home
Sub Type Single Family Residence
Listing Status Sold
Purchase Type For Sale
Square Footage 1,900 sqft
Price per Sqft $279
Subdivision Strawberry Lane
MLS Listing ID 72394246
Sold Date 10/19/18
Style Ranch
Bedrooms 2
Full Baths 2
HOA Fees $72/ann
HOA Y/N true
Year Built 1978
Annual Tax Amount $8,191
Tax Year 2018
Lot Size 0.630 Acres
Acres 0.63
Property Description
OPEN HOUSE CANCELLED. SORRY TO DISAPPOINT YOU, BUT WE HAVE AN ACCEPTED OFFER.Perfect condo alternative in Duxbury Village, close to schools, pool, library and Millbrook shopping area which has everything you could want, including a bakery, coffee shop, restaurant and salon. WOW! One level living with spacious living/dining area with cathedral ceiling and open to sunny sitting room and screened porch. Efficient kitchen with laundry connections and sunny dining area. There is an office off of the kitchen which can double as an exercise area. The two full baths each have access to their own full bathroom. The yard is beautifully landscaped and very private. All of this and an oversized two car garage. A truly unique opportunity in a fabulous location.
Location
State MA
County Plymouth
Area Millbrook
Zoning RC
Direction Rte. 14 east through traffic light. House is on the right.
Rooms
Basement Partial, Interior Entry
Primary Bedroom Level First
Kitchen Flooring - Stone/Ceramic Tile, Dryer Hookup - Electric, Washer Hookup
Interior
Interior Features Sitting Room, Office, Sun Room
Heating Baseboard, Natural Gas
Cooling Central Air
Flooring Wood, Tile
Appliance Range, Dishwasher, Trash Compactor, Microwave, Refrigerator, Washer, Dryer, Utility Connections for Electric Range
Exterior
Exterior Feature Professional Landscaping, Sprinkler System
Garage Spaces 2.0
Community Features Shopping, Pool, Tennis Court(s), Golf, Medical Facility, Conservation Area, Highway Access, House of Worship, Marina, Public School
Utilities Available for Electric Range
Waterfront Description Beach Front, Bay, 1 to 2 Mile To Beach, Beach Ownership(Public)
Roof Type Shingle
Total Parking Spaces 6
Garage Yes
Building
Lot Description Wooded, Gentle Sloping
Foundation Irregular
Sewer Private Sewer
Water Public
Architectural Style Ranch
Schools
Elementary Schools Chandler/Alden
Middle Schools Duxbury Middle
High Schools Duxbury High
Others
Senior Community false
Read Less
Want to know what your home might be worth? Contact us for a FREE valuation!

Our team is ready to help you sell your home for the highest possible price ASAP
Bought with Team Hallowell Devnew • Waterfront Realty Group





