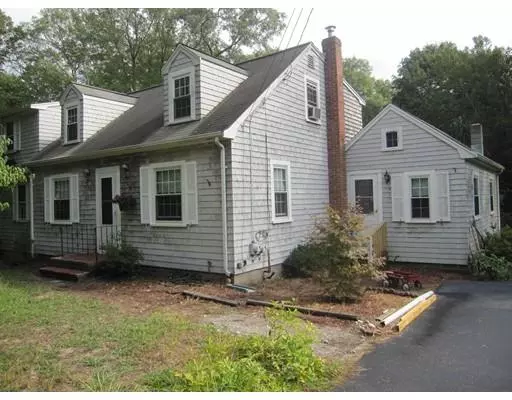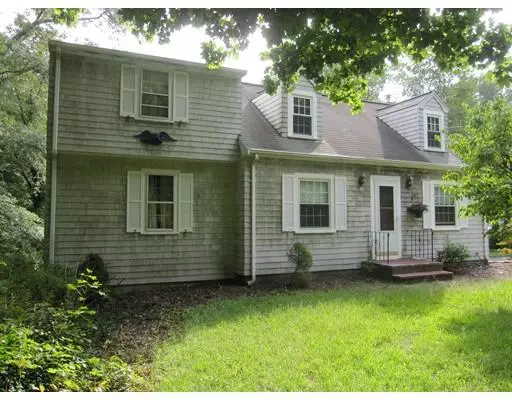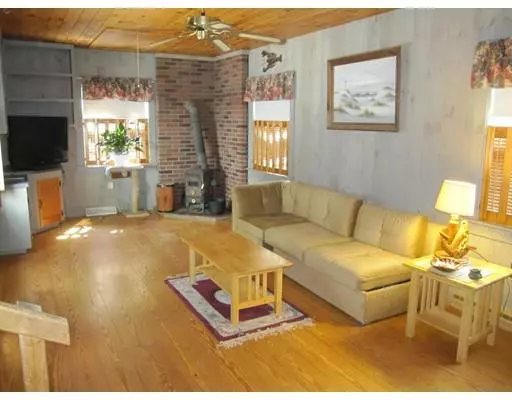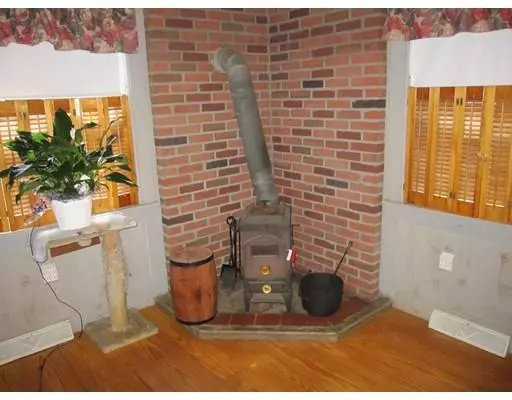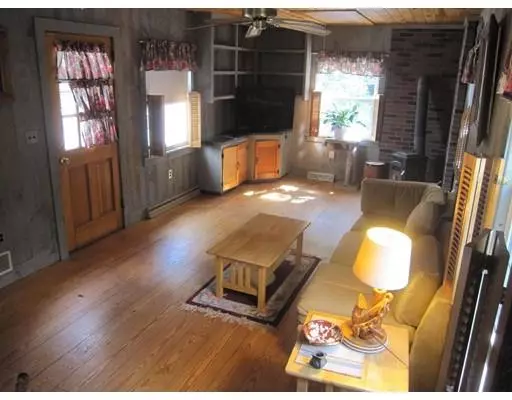$222,000
$289,900
23.4%For more information regarding the value of a property, please contact us for a free consultation.
52 Pierce Ave Hanson, MA 02341
4 Beds
1.5 Baths
2,094 SqFt
Key Details
Sold Price $222,000
Property Type Single Family Home
Sub Type Single Family Residence
Listing Status Sold
Purchase Type For Sale
Square Footage 2,094 sqft
Price per Sqft $106
MLS Listing ID 72394590
Sold Date 01/30/19
Style Cape
Bedrooms 4
Full Baths 1
Half Baths 1
HOA Y/N false
Year Built 1950
Annual Tax Amount $4,941
Tax Year 2018
Lot Size 1.020 Acres
Acres 1.02
Property Description
Expanded Cape Style home with two additions-Family Rm & Master Bedroom. Located on a quiet side street in a private woodsy setting. The huge step down family room has corner brick hearth w/ wood stove, built-in cabinetry, newer windows, tongue n groove wood ceiling, ceiling fan and hardwood floors with rear access to a very large deck. Dining room has corner built-in glass door hutch & hardwood floors. First floor master bedroom w beamed ceiling, ceiling fans, private second stairway to 2nd floor and slider to Juliet Balcony. There are double French Doors to a living room, bedroom and/or office off of a first floor spacious laundry room. Second floor has 3 bedrooms and an office. Three outbuildings with power located out back. Walk to T Station. Minutes to routes 58, 14, 18 & 27.
Location
State MA
County Plymouth
Zoning 100
Direction High St to Pierce Ave
Rooms
Family Room Wood / Coal / Pellet Stove, Ceiling Fan(s), Flooring - Hardwood, Deck - Exterior, Exterior Access, Sunken
Basement Full, Walk-Out Access, Interior Entry, Sump Pump, Concrete
Primary Bedroom Level Main
Dining Room Closet, Flooring - Hardwood, Exterior Access
Kitchen Flooring - Hardwood, Open Floorplan
Interior
Interior Features Closet, Home Office
Heating Forced Air, Natural Gas
Cooling None
Flooring Carpet, Hardwood, Flooring - Wall to Wall Carpet
Appliance Range, Refrigerator, Washer, Dryer, Tank Water Heater
Laundry Flooring - Hardwood, French Doors, Main Level, Electric Dryer Hookup, Washer Hookup, First Floor
Exterior
Exterior Feature Rain Gutters, Storage
Community Features Public Transportation, House of Worship, T-Station
Total Parking Spaces 4
Garage No
Building
Lot Description Wooded
Foundation Concrete Perimeter, Block
Sewer Private Sewer
Water Public
Architectural Style Cape
Others
Senior Community false
Read Less
Want to know what your home might be worth? Contact us for a FREE valuation!

Our team is ready to help you sell your home for the highest possible price ASAP
Bought with Germain Dugre • WEICHERT, REALTORS® - Briarwood Real Estate

