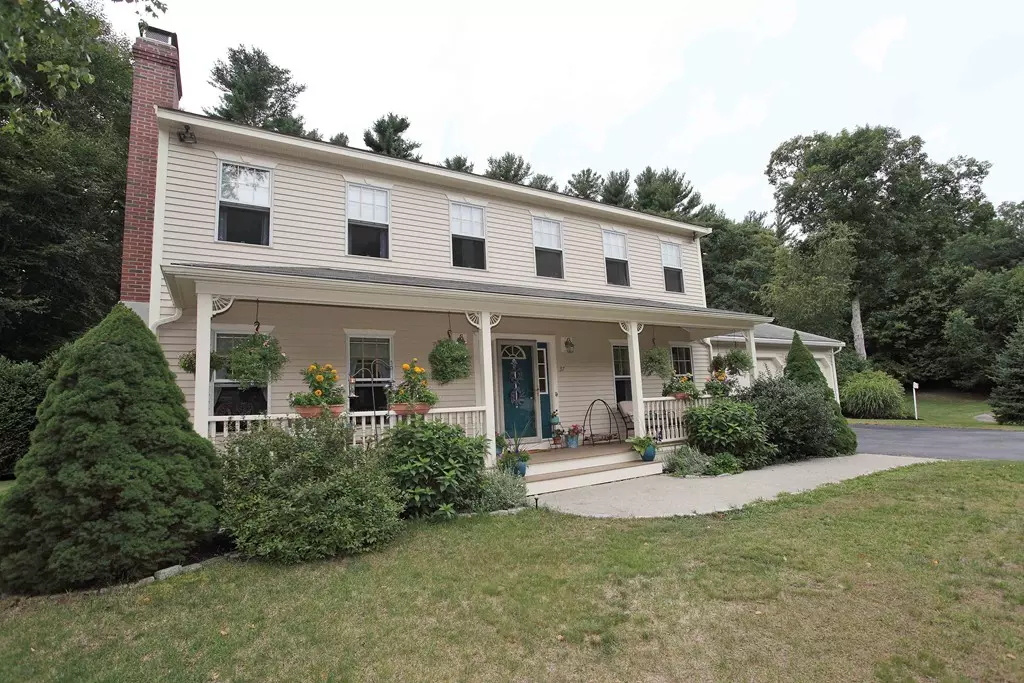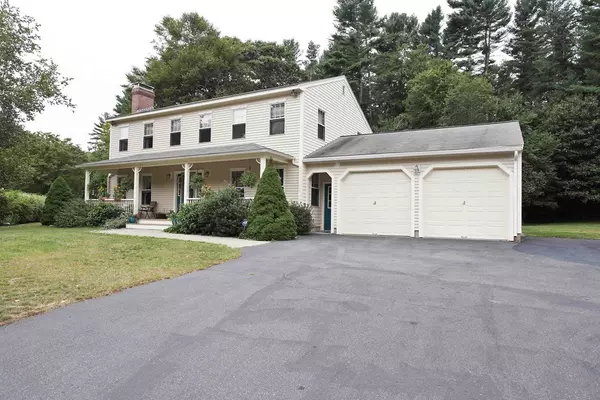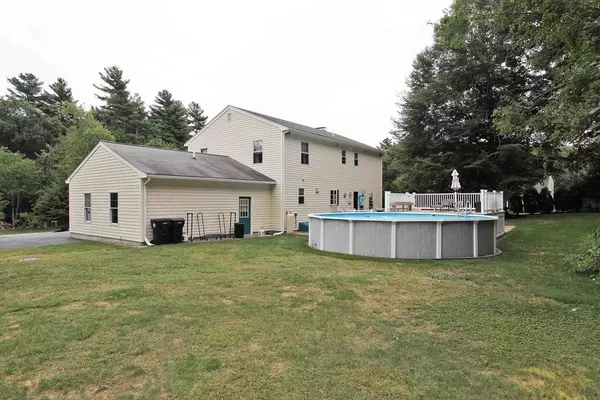$443,900
$459,900
3.5%For more information regarding the value of a property, please contact us for a free consultation.
37 Sundance Rd Dartmouth, MA 02747
4 Beds
2.5 Baths
2,250 SqFt
Key Details
Sold Price $443,900
Property Type Single Family Home
Sub Type Single Family Residence
Listing Status Sold
Purchase Type For Sale
Square Footage 2,250 sqft
Price per Sqft $197
MLS Listing ID 72394715
Sold Date 11/02/18
Style Colonial
Bedrooms 4
Full Baths 2
Half Baths 1
HOA Y/N false
Year Built 1995
Annual Tax Amount $4,393
Tax Year 2018
Lot Size 1.810 Acres
Acres 1.81
Property Description
This pristine Dartmouth colonial with farmers porch has charm , character & curb appeal. The beautiful eat in kitchen offers stainless steel appliances,teal & cream quartz countertops with an oversized breakfast bar opening to the dining room. The wood fireplace is ideal on chilly nights in the bright living room. The family room has a custom entertainment center & hardwood floors for all those Pats games or could easily be used as a home office or play room.There is also a half bath with laundry on first floor & interior access to the 2 car garage! Handsome hardwood & tile flooring are on all of the main floor,staircases and hallways & new wall to wall carpet in the upstairs bedrooms The second floor master has a large walk-in closet and full bath .Three additional bedrooms share a full bathroom . Sliders open onto the private back new deck and patio for outdoor fun : pool In summer or hot tub year round! The 1.8 acres is cleared and beautifully landscaped, Don't miss this one!!
Location
State MA
County Bristol
Area North Dartmouth
Zoning SRB
Direction Old Fall River Road to Collins Collin Rd then right onto Sundance Rd
Rooms
Family Room Ceiling Fan(s), Closet/Cabinets - Custom Built, Flooring - Hardwood
Basement Full, Partially Finished, Interior Entry, Bulkhead, Radon Remediation System
Primary Bedroom Level Second
Dining Room Flooring - Hardwood, Open Floorplan, Slider
Kitchen Ceiling Fan(s), Closet, Flooring - Stone/Ceramic Tile, Dining Area, Countertops - Stone/Granite/Solid, Open Floorplan, Recessed Lighting, Gas Stove
Interior
Interior Features Closet, Recessed Lighting, Center Hall, Bonus Room, Den
Heating Central, Baseboard, Oil
Cooling Window Unit(s)
Flooring Tile, Carpet, Hardwood, Flooring - Hardwood, Flooring - Stone/Ceramic Tile, Flooring - Wall to Wall Carpet
Fireplaces Number 1
Fireplaces Type Living Room
Appliance Washer, Dryer, ENERGY STAR Qualified Refrigerator, ENERGY STAR Qualified Dishwasher, Range - ENERGY STAR, Tank Water Heaterless, Plumbed For Ice Maker, Utility Connections for Gas Range, Utility Connections for Electric Dryer
Laundry Flooring - Stone/Ceramic Tile, First Floor, Washer Hookup
Exterior
Exterior Feature Rain Gutters, Storage, Professional Landscaping, Sprinkler System, Decorative Lighting
Garage Spaces 2.0
Pool Above Ground
Utilities Available for Gas Range, for Electric Dryer, Washer Hookup, Icemaker Connection
Roof Type Shingle
Total Parking Spaces 4
Garage Yes
Private Pool true
Building
Foundation Concrete Perimeter, Thermally Broken Foundation/Slab
Sewer Private Sewer
Water Private
Architectural Style Colonial
Schools
Elementary Schools Potter
Middle Schools Dartmouth
High Schools Dart Or Voctec
Others
Acceptable Financing Contract
Listing Terms Contract
Read Less
Want to know what your home might be worth? Contact us for a FREE valuation!

Our team is ready to help you sell your home for the highest possible price ASAP
Bought with Fernanda Noia • Conway - Dartmouth





