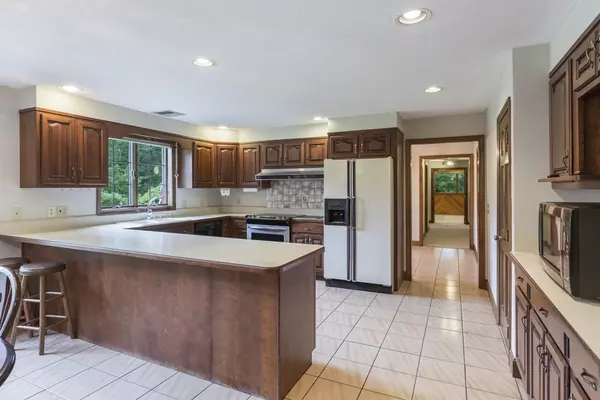$605,000
$619,900
2.4%For more information regarding the value of a property, please contact us for a free consultation.
408 Grafton St Shrewsbury, MA 01545
4 Beds
2.5 Baths
3,028 SqFt
Key Details
Sold Price $605,000
Property Type Single Family Home
Sub Type Single Family Residence
Listing Status Sold
Purchase Type For Sale
Square Footage 3,028 sqft
Price per Sqft $199
MLS Listing ID 72394785
Sold Date 12/05/18
Style Ranch
Bedrooms 4
Full Baths 2
Half Baths 1
HOA Y/N false
Year Built 1987
Annual Tax Amount $8,011
Tax Year 2018
Lot Size 5.300 Acres
Acres 5.3
Property Description
Not a cookie cutter and NOT a drive by! Make an appointment to see this estate like home, the best deal in Shrewsbury! Custom built in 1987 and located on a peaceful 5+ Acres wooded lot, this one level meticulously maintained ranch has been owned by one owner since its construction. With an open floor plan, this four-bedroom home boasts a large kitchen,a family room with a stone fireplace,formal dining and living areas, vaulted ceilings with multiple skylights and recessed lighting, Recent updates include, new paint and carpet throughout the house, deck stained, driveway sealed, a 2006 new boiler & a 2006 new roof.Huge walk out basement with workshop area and walk up attic ready for your finishing. Additionally, the professionally landscaped yard features an expansive rear deck with a hot tub & direct entry into the bedroom & family room. Convenient location, close to Rte 9 and the Grafton T station, shoppings and restaurants. No showings before Open House Sunday from 12 to 2PM.
Location
State MA
County Worcester
Zoning RES A
Direction Rte 140 to Gold St to Grafton St
Rooms
Family Room Skylight, Cathedral Ceiling(s), Flooring - Wall to Wall Carpet, Exterior Access
Basement Full, Walk-Out Access, Sump Pump
Primary Bedroom Level First
Dining Room Flooring - Wall to Wall Carpet
Kitchen Flooring - Stone/Ceramic Tile, Dining Area, Pantry, Kitchen Island, Recessed Lighting
Interior
Interior Features Ceiling Fan(s), Sun Room, Central Vacuum
Heating Central, Baseboard, Oil
Cooling Central Air, Whole House Fan
Flooring Tile, Carpet
Fireplaces Number 2
Fireplaces Type Family Room, Living Room
Appliance Range, Dishwasher, Refrigerator, Oil Water Heater, Utility Connections for Electric Range
Laundry Flooring - Stone/Ceramic Tile, Main Level, First Floor
Exterior
Exterior Feature Professional Landscaping, Sprinkler System, Garden
Garage Spaces 2.0
Community Features Shopping, Park, Highway Access, Private School, Public School, T-Station
Utilities Available for Electric Range
Roof Type Shingle
Total Parking Spaces 14
Garage Yes
Building
Lot Description Level
Foundation Concrete Perimeter
Sewer Private Sewer
Water Public
Architectural Style Ranch
Schools
Elementary Schools Paton
Middle Schools Sherwood
High Schools Shrewsbury High
Others
Senior Community false
Read Less
Want to know what your home might be worth? Contact us for a FREE valuation!

Our team is ready to help you sell your home for the highest possible price ASAP
Bought with Lawrence Army • Lawrence F. Army, Jr.





