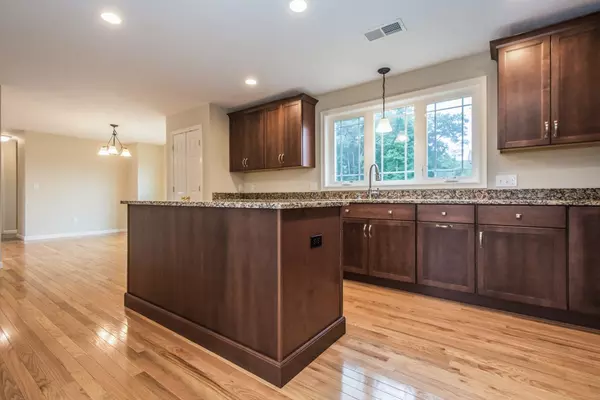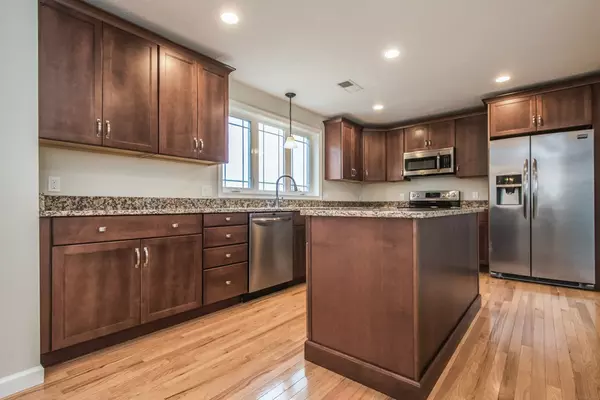$395,000
$400,000
1.3%For more information regarding the value of a property, please contact us for a free consultation.
49 Glenside Dr Blackstone, MA 01504
3 Beds
2.5 Baths
1,875 SqFt
Key Details
Sold Price $395,000
Property Type Single Family Home
Sub Type Single Family Residence
Listing Status Sold
Purchase Type For Sale
Square Footage 1,875 sqft
Price per Sqft $210
Subdivision Harris Pond Village
MLS Listing ID 72395331
Sold Date 12/21/18
Style Colonial
Bedrooms 3
Full Baths 2
Half Baths 1
HOA Fees $20/ann
HOA Y/N true
Year Built 2014
Annual Tax Amount $7,576
Tax Year 2018
Lot Size 0.610 Acres
Acres 0.61
Property Description
Welcome home to this move-in ready colonial located in highly sought-after Harris Pond Village. Known as the “Norwood” style, this home has 3 spacious bedrooms and 2 ½ baths. The first floor features a formal dining room, a family room with a gas fireplace, and an eat-in kitchen which features a pantry, upgraded cherry cabinets, granite countertops, stainless steel appliances, and an oversized island. The first floor also features sliders out to the back deck overlooking the large backyard, half bathroom, and a tiled mudroom area leading to the 2-car garage. Upstairs you'll find convenient second floor laundry in addition to the master bedroom complete with a walk-in closet and ensuite with a granite double vanity. Two additional bedrooms with ample closet space and an additional full bathroom round out the second floor. The large walkout basement is just waiting for your finishing touches. This home also features central AC, gas heat, town water & sewer, and an irrigation system.
Location
State MA
County Worcester
Zoning res
Direction Park Street to Glenside Drive
Rooms
Basement Full, Walk-Out Access, Interior Entry, Radon Remediation System, Unfinished
Primary Bedroom Level Second
Dining Room Flooring - Hardwood
Kitchen Flooring - Hardwood, Pantry, Kitchen Island, Breakfast Bar / Nook, Cabinets - Upgraded, Deck - Exterior, Stainless Steel Appliances
Interior
Heating Forced Air, Natural Gas
Cooling Central Air
Flooring Tile, Carpet, Hardwood
Fireplaces Number 1
Fireplaces Type Living Room
Appliance Range, Dishwasher, Microwave, Refrigerator, Washer, Dryer, Vacuum System - Rough-in, Utility Connections for Electric Range
Laundry Second Floor
Exterior
Exterior Feature Rain Gutters, Sprinkler System
Garage Spaces 2.0
Community Features Park, Walk/Jog Trails, Laundromat, Bike Path, Conservation Area, House of Worship, Public School, Sidewalks
Utilities Available for Electric Range
Roof Type Shingle
Total Parking Spaces 4
Garage Yes
Building
Foundation Concrete Perimeter
Sewer Public Sewer
Water Public
Architectural Style Colonial
Read Less
Want to know what your home might be worth? Contact us for a FREE valuation!

Our team is ready to help you sell your home for the highest possible price ASAP
Bought with Normand Jolicoeur • American Homes & Commerical RE





