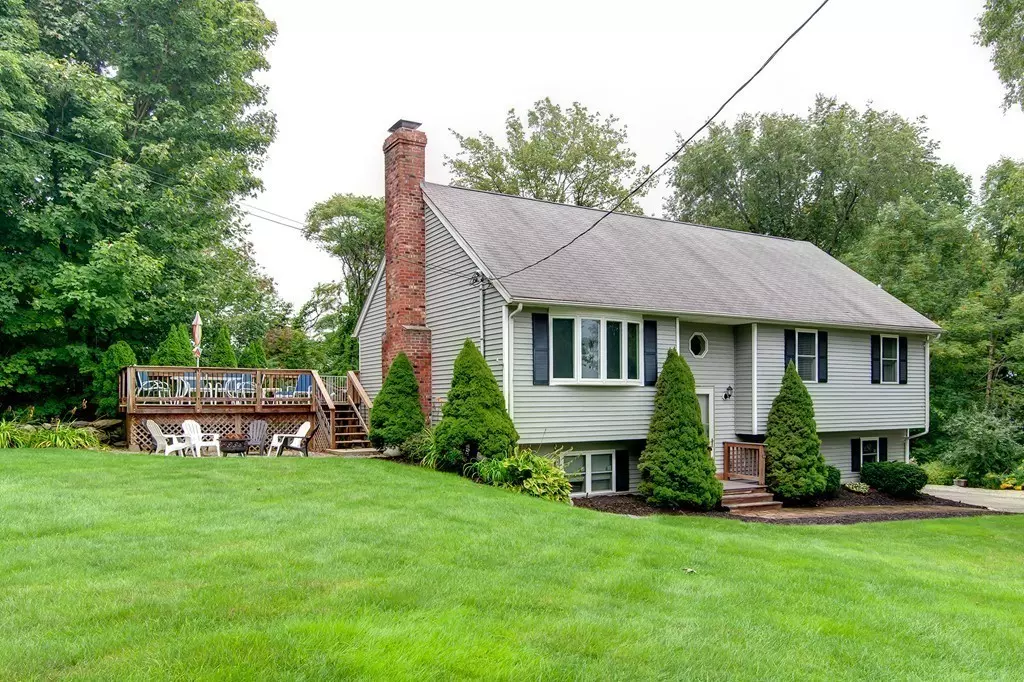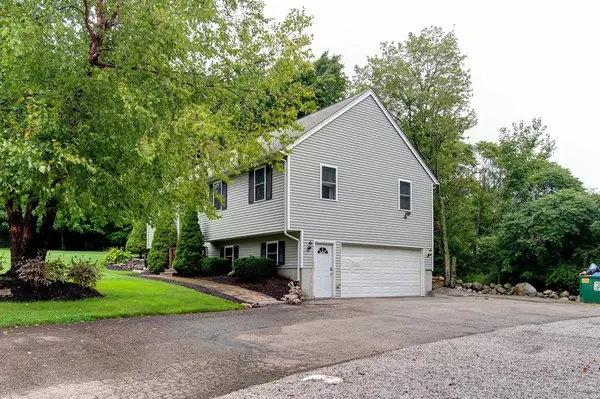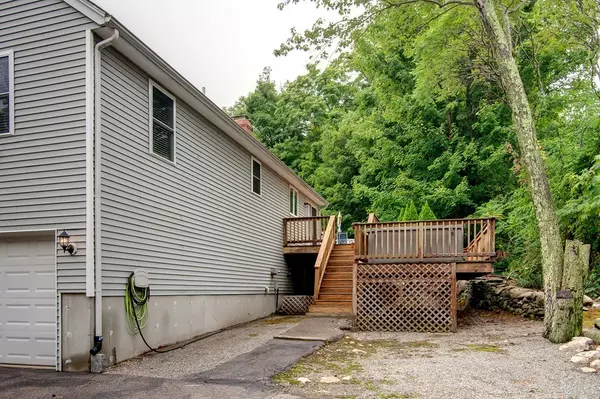$289,900
$289,900
For more information regarding the value of a property, please contact us for a free consultation.
34 Merriam District Oxford, MA 01537
3 Beds
2 Baths
1,530 SqFt
Key Details
Sold Price $289,900
Property Type Single Family Home
Sub Type Single Family Residence
Listing Status Sold
Purchase Type For Sale
Square Footage 1,530 sqft
Price per Sqft $189
MLS Listing ID 72395378
Sold Date 11/08/18
Bedrooms 3
Full Baths 2
HOA Y/N false
Year Built 2002
Annual Tax Amount $3,889
Tax Year 2018
Lot Size 0.550 Acres
Acres 0.55
Property Description
Well cared for 3 bedroom home with 2 car garage is now ready for new owners. Relish in irrigation system to keep lush lawn and landscaping looking like a park. Tiered back deck with hot tub and fire pit are ready to help you bask in brisk Autumn weather. Delight in updated kitchen with granite countertops, stainless steel appliances, modern tile floor and tile back splash. Cathedral ceiling and open floor plan make entertaining a breeze. Host a dinner party or movie night in front of the intricate stone fireplace where there is plenty of room for all. The master suite is a must see with its double entrance doors to private oasis. It boasts a pocket master bathroom door and walk in closet. Control heating and cooling system on your phone with your Nest System. Second living space in basement can be used as family room or office. Each finish in this custom home has lovingly been chosen from paint colors, light fixtures, and flooring. There is nothing to do but move in and relish it all.
Location
State MA
County Worcester
Zoning R2
Direction see google maps
Rooms
Family Room Closet, Flooring - Laminate, Cable Hookup, Chair Rail, Wainscoting, Storage
Basement Partial, Finished, Interior Entry, Garage Access, Concrete
Primary Bedroom Level Main
Kitchen Cathedral Ceiling(s), Flooring - Stone/Ceramic Tile, Dining Area, Countertops - Stone/Granite/Solid, Countertops - Upgraded, French Doors, Kitchen Island, Cabinets - Upgraded, Deck - Exterior, Exterior Access, Open Floorplan, Recessed Lighting, Stainless Steel Appliances, Gas Stove
Interior
Heating Forced Air, Oil
Cooling Central Air
Flooring Wood, Tile, Carpet
Fireplaces Number 1
Fireplaces Type Living Room
Appliance Range, Dishwasher, Microwave, Refrigerator, Water Treatment, Oil Water Heater, Tank Water Heater, Plumbed For Ice Maker, Utility Connections for Gas Range, Utility Connections for Electric Dryer
Laundry Flooring - Vinyl, Electric Dryer Hookup, Washer Hookup, In Basement
Exterior
Exterior Feature Rain Gutters, Sprinkler System
Garage Spaces 2.0
Community Features Public Transportation, Shopping, Park, Highway Access, Public School
Utilities Available for Gas Range, for Electric Dryer, Washer Hookup, Icemaker Connection
Roof Type Shingle
Total Parking Spaces 8
Garage Yes
Building
Lot Description Gentle Sloping, Level
Foundation Concrete Perimeter
Sewer Private Sewer
Water Private
Schools
Elementary Schools Chaffee/Barton
Middle Schools Oxford Middle
High Schools Oxford Hs
Others
Senior Community false
Read Less
Want to know what your home might be worth? Contact us for a FREE valuation!

Our team is ready to help you sell your home for the highest possible price ASAP
Bought with Angela Rogers • Real Living Barbera Associates | Worcester





