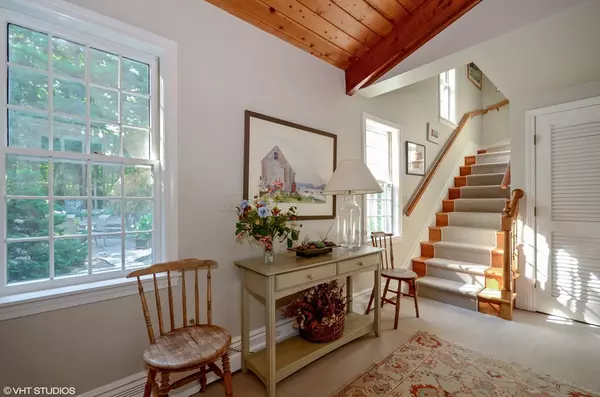$664,000
$679,000
2.2%For more information regarding the value of a property, please contact us for a free consultation.
1 Holly Pond Rd Marion, MA 02738
3 Beds
2.5 Baths
2,623 SqFt
Key Details
Sold Price $664,000
Property Type Single Family Home
Sub Type Single Family Residence
Listing Status Sold
Purchase Type For Sale
Square Footage 2,623 sqft
Price per Sqft $253
MLS Listing ID 72396666
Sold Date 12/21/18
Style Colonial
Bedrooms 3
Full Baths 2
Half Baths 1
HOA Fees $66/ann
HOA Y/N true
Year Built 1977
Annual Tax Amount $6,390
Tax Year 2018
Lot Size 1.150 Acres
Acres 1.15
Property Description
Beautiful custom built colonial home in Indian Cove neighborhood includes waterfront access via association tie-up dock and a clubhouse overlooking Aucoot Cove.Fine craftsmanship and finishes throughout, this multi-level home has a separate 2nd floor master suite and two additional bedrooms with shared bath in the main house.Side foyer and garage entrance connect the master suite with the main house.Spacious, vaulted living room with fireplace and distinct seating areas. Media room and study in the lower level with warm hued wood, and custom built-ins. Stone work and black wrought iron fence add a classic elegance and nicely define the main outdoor areas. Professional landscaping with specimen trees and plants, a lush fern and garden in the front and a easy care stone patio have created a yard that is inviting and whimsical, including a screened in entry porch with brick floor! New roof (Spring 2018) and new septic (to be installed). New paint in the kitchen and foyer. Invisible fence.
Location
State MA
County Plymouth
Zoning R
Direction Route 6 to Indian Cove Rd to Left on Holly Pond Rd.
Rooms
Family Room Closet/Cabinets - Custom Built, Flooring - Wall to Wall Carpet
Basement Full, Partially Finished, Interior Entry, Sump Pump
Primary Bedroom Level Second
Dining Room Flooring - Hardwood
Kitchen Closet/Cabinets - Custom Built, Flooring - Hardwood, Countertops - Stone/Granite/Solid, Breakfast Bar / Nook, Cabinets - Upgraded, Exterior Access, Recessed Lighting, Stainless Steel Appliances
Interior
Interior Features High Speed Internet Hookup, Home Office
Heating Forced Air, Oil
Cooling Central Air
Flooring Tile, Carpet, Hardwood, Flooring - Hardwood
Fireplaces Number 1
Fireplaces Type Living Room
Laundry Main Level, First Floor
Exterior
Exterior Feature Storage, Decorative Lighting, Garden
Garage Spaces 2.0
Fence Fenced/Enclosed, Invisible
Community Features Conservation Area, Other
Waterfront Description Beach Front, 1/2 to 1 Mile To Beach, Beach Ownership(Association)
Roof Type Shingle
Total Parking Spaces 4
Garage Yes
Building
Lot Description Sloped
Foundation Concrete Perimeter
Sewer Private Sewer
Water Public
Architectural Style Colonial
Others
Acceptable Financing Contract
Listing Terms Contract
Read Less
Want to know what your home might be worth? Contact us for a FREE valuation!

Our team is ready to help you sell your home for the highest possible price ASAP
Bought with Cheryle Cantin • Conway - Mansfield





