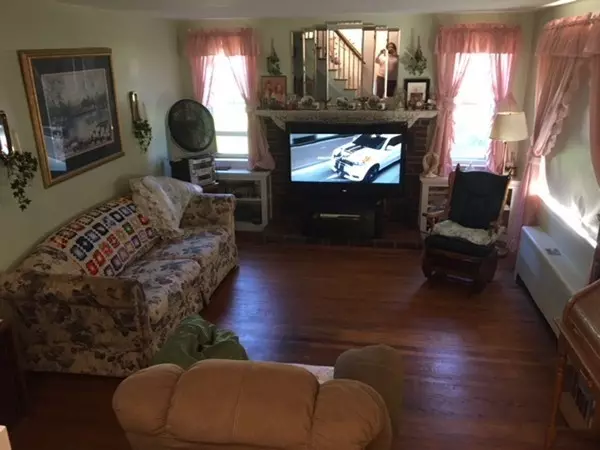$250,000
$265,000
5.7%For more information regarding the value of a property, please contact us for a free consultation.
95 Mendon Blackstone, MA 01504
3 Beds
2 Baths
1,306 SqFt
Key Details
Sold Price $250,000
Property Type Single Family Home
Sub Type Single Family Residence
Listing Status Sold
Purchase Type For Sale
Square Footage 1,306 sqft
Price per Sqft $191
MLS Listing ID 72396999
Sold Date 12/20/18
Style Cape, Shingle
Bedrooms 3
Full Baths 2
HOA Y/N false
Year Built 1940
Annual Tax Amount $3,857
Tax Year 2018
Lot Size 9,583 Sqft
Acres 0.22
Property Description
REDUCED, REDUCED, REDUCED Seller says, Bring all reasonable offers. If you are looking for charm, this home boasts plenty. Cape-Cod Style, 3 bedroom home has beautiful hard-wood flooring throughout except Kitchen and small hall. Dining room for your gatherings has a lovely built in cornered china cabinet. Two of the smaller closets are lined with cedar. Private fenced in backyard for entertainment. Attached breezeway leading out onto a freshly stained deck and to enter one car garage. Do not miss this beautiful gem. Elementary school is minutes away as well as the new bike and walking trail. Train station is roughly 20 minutes away, depending on traffic Location is the key.. Home Warranty will be provided with this sale.
Location
State MA
County Worcester
Zoning residentia
Direction From 126 S. Main St Bellingham take Elm Street to Summer St then left onto Mendon Street.
Rooms
Basement Full, Sump Pump, Concrete, Unfinished
Primary Bedroom Level Main
Dining Room Closet/Cabinets - Custom Built, Flooring - Hardwood, Window(s) - Bay/Bow/Box
Kitchen Flooring - Vinyl, Window(s) - Bay/Bow/Box
Interior
Interior Features Entry Hall, Center Hall
Heating Forced Air, Electric Baseboard, Oil, Electric
Cooling Window Unit(s)
Flooring Vinyl, Hardwood
Fireplaces Number 1
Fireplaces Type Living Room
Appliance Range, Refrigerator, Washer, Dryer, Oil Water Heater, Utility Connections for Gas Range, Utility Connections for Gas Oven
Exterior
Exterior Feature Rain Gutters
Garage Spaces 1.0
Fence Fenced
Community Features Shopping, Park, Walk/Jog Trails, Laundromat, Bike Path, Highway Access, House of Worship, Public School
Utilities Available for Gas Range, for Gas Oven
Roof Type Shingle
Total Parking Spaces 3
Garage Yes
Building
Foundation Concrete Perimeter
Sewer Private Sewer
Water Public
Architectural Style Cape, Shingle
Schools
Elementary Schools Kennedy/Maloney
Middle Schools F W Hartnett
High Schools Blackstone Milv
Others
Acceptable Financing Contract
Listing Terms Contract
Read Less
Want to know what your home might be worth? Contact us for a FREE valuation!

Our team is ready to help you sell your home for the highest possible price ASAP
Bought with Leanne McCormick • First New England Realty Group





