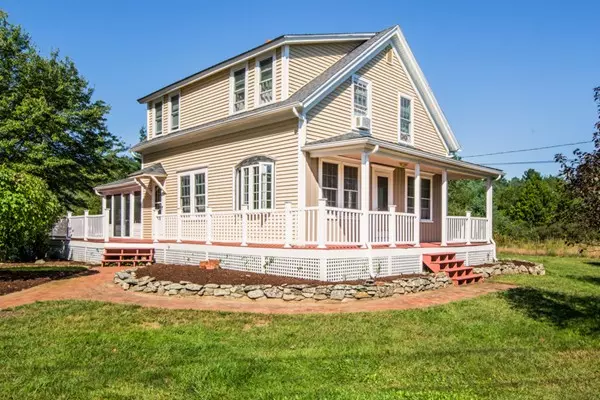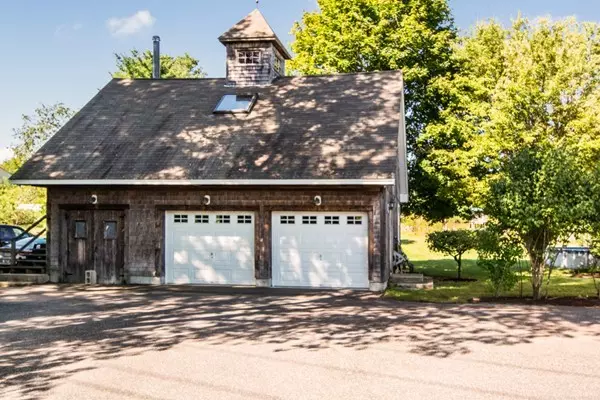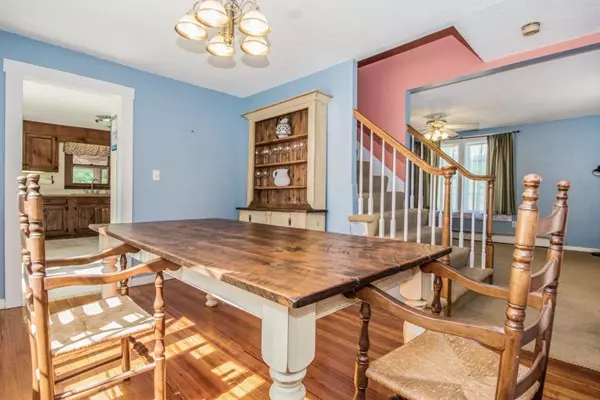$333,002
$344,999
3.5%For more information regarding the value of a property, please contact us for a free consultation.
347 Blackstone St Blackstone, MA 01504
3 Beds
1.5 Baths
1,500 SqFt
Key Details
Sold Price $333,002
Property Type Single Family Home
Sub Type Single Family Residence
Listing Status Sold
Purchase Type For Sale
Square Footage 1,500 sqft
Price per Sqft $222
MLS Listing ID 72397062
Sold Date 11/30/18
Style Cape
Bedrooms 3
Full Baths 1
Half Baths 1
HOA Y/N false
Year Built 1915
Annual Tax Amount $5,106
Tax Year 2018
Lot Size 1.830 Acres
Acres 1.83
Property Description
Who doesn't love an antique style cape in New England in the fall? In a picturesque setting in Blackstone on 1.83 acres with wraparound porch and barn style garage this is will be the house you fall in love with! The first floor layout is perfect for entertaining or just staying home featuring a large eat-in kitchen, full dining room with hardwoods and front to back living room. Three bedrooms in the upper level with optional fourth (no closet) with adorable built-ins and plenty of closet space. Enjoy the 3 season screened- in room off the farmer's porch that overlooks the back yard and barn. Oversized two and a half bay garage (1,152 sq ft) with steel beam so there are no column supports has room for all your items! Unfinished loft area above the garage bays can be your new workshop/office/hobby room. This home has so much to offer!
Location
State MA
County Worcester
Zoning R
Direction Please use GPS
Rooms
Family Room Flooring - Wall to Wall Carpet
Basement Full, Interior Entry, Sump Pump, Concrete
Primary Bedroom Level Second
Dining Room Flooring - Hardwood
Interior
Interior Features Sun Room
Heating Baseboard, Oil
Cooling Window Unit(s)
Flooring Vinyl, Carpet, Hardwood
Appliance Range, Dishwasher, Refrigerator, Oil Water Heater, Utility Connections for Electric Range
Laundry In Basement
Exterior
Exterior Feature Stone Wall
Garage Spaces 2.0
Pool Above Ground
Utilities Available for Electric Range
View Y/N Yes
View Scenic View(s)
Roof Type Shingle
Total Parking Spaces 6
Garage Yes
Private Pool true
Building
Lot Description Level
Foundation Concrete Perimeter
Sewer Inspection Required for Sale
Water Private
Architectural Style Cape
Others
Acceptable Financing Contract
Listing Terms Contract
Read Less
Want to know what your home might be worth? Contact us for a FREE valuation!

Our team is ready to help you sell your home for the highest possible price ASAP
Bought with David Hodgdon • Millennium Realty





