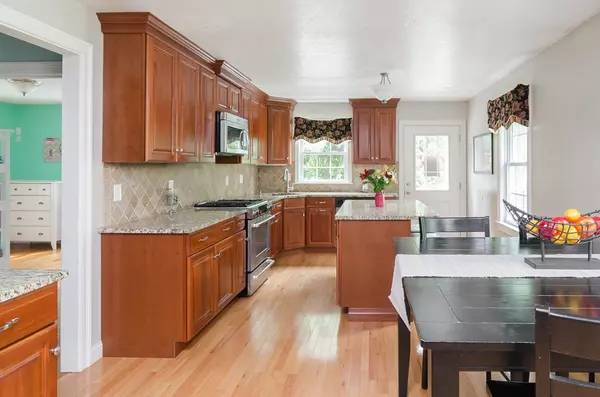$400,000
$399,000
0.3%For more information regarding the value of a property, please contact us for a free consultation.
286 South St Hanson, MA 02341
4 Beds
2 Baths
1,752 SqFt
Key Details
Sold Price $400,000
Property Type Single Family Home
Sub Type Single Family Residence
Listing Status Sold
Purchase Type For Sale
Square Footage 1,752 sqft
Price per Sqft $228
MLS Listing ID 72398459
Sold Date 11/09/18
Style Ranch
Bedrooms 4
Full Baths 2
Year Built 1974
Annual Tax Amount $4,092
Tax Year 2018
Lot Size 0.730 Acres
Acres 0.73
Property Description
You will fall in love with this sunny and spacious home and the many updates it has to offer. CURB APPEAL!! This home has been pridefully owned and maintained and it shows. Pulling up to the home you are welcomed by a beautiful green lawn and neat as a pin exterior. Entering the home you are welcomed by a newly remodeled kitchen with granite counters, stainless appliances, Jenn-Air cooking, tile backsplash and excellent counter space. There are shiny hardwood floors throughout the first level and newly painted walls throughout. Other features include CENTRAL AIR, central vac, 2 sheds, oversized driveway, and the huge finished basement. Is an outside living space important to you? If so, you will love entertaining on the wrap around back deck, playing in the grassy backyard, relaxing by the fire or exploring through your own backyard to the abutting bogs! PRISTINE!
Location
State MA
County Plymouth
Zoning 100
Direction Route 58 to South Street
Rooms
Family Room Closet, Flooring - Wall to Wall Carpet, Recessed Lighting
Basement Full, Concrete
Primary Bedroom Level First
Kitchen Flooring - Hardwood, Countertops - Stone/Granite/Solid, Kitchen Island, Remodeled, Stainless Steel Appliances
Interior
Interior Features Central Vacuum
Heating Forced Air, Oil
Cooling Central Air
Flooring Tile, Carpet, Hardwood
Appliance Range, Dishwasher, Refrigerator, Propane Water Heater, Utility Connections for Gas Range, Utility Connections for Electric Dryer
Laundry In Basement, Washer Hookup
Exterior
Exterior Feature Rain Gutters, Storage, Sprinkler System
Community Features Public Transportation, Park, Walk/Jog Trails, Stable(s), Golf, Laundromat, Conservation Area, House of Worship, Public School, T-Station
Utilities Available for Gas Range, for Electric Dryer, Washer Hookup
Roof Type Shingle
Total Parking Spaces 6
Garage No
Building
Lot Description Wooded, Level
Foundation Concrete Perimeter
Sewer Private Sewer
Water Public
Architectural Style Ranch
Read Less
Want to know what your home might be worth? Contact us for a FREE valuation!

Our team is ready to help you sell your home for the highest possible price ASAP
Bought with Monica Smith • William Raveis R.E. & Home Services





