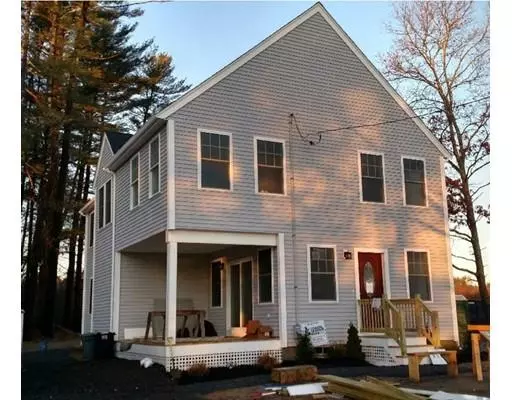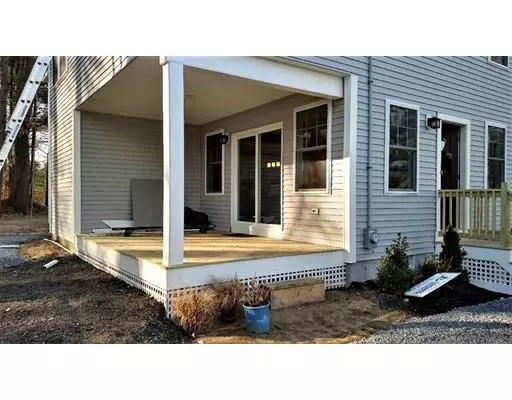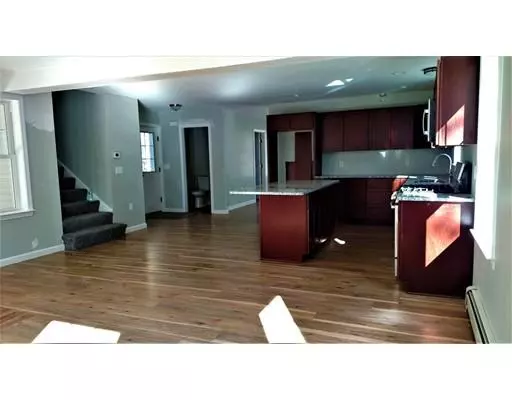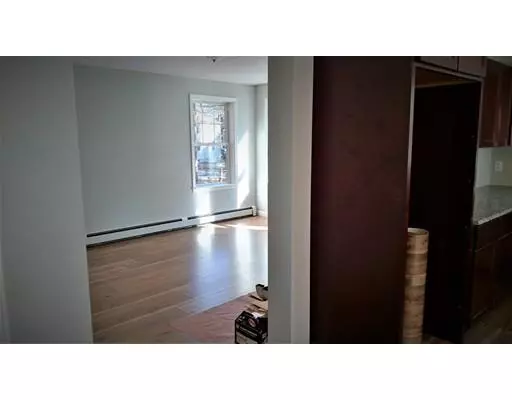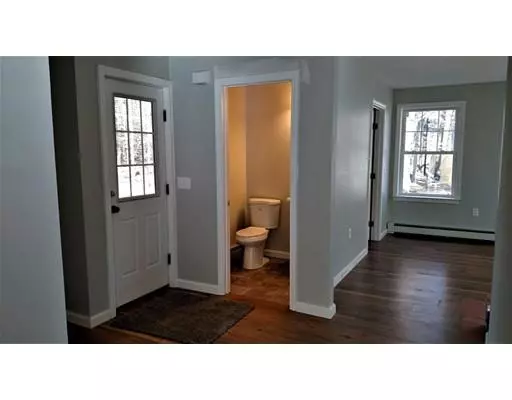$349,900
$349,900
For more information regarding the value of a property, please contact us for a free consultation.
34 Oak St Hanson, MA 02341
2 Beds
2.5 Baths
2,240 SqFt
Key Details
Sold Price $349,900
Property Type Single Family Home
Sub Type Single Family Residence
Listing Status Sold
Purchase Type For Sale
Square Footage 2,240 sqft
Price per Sqft $156
Subdivision Rte 14 To Pine Grove Colony - Pine Grove Ave To Oak
MLS Listing ID 72399978
Sold Date 04/12/19
Style Colonial
Bedrooms 2
Full Baths 2
Half Baths 1
Year Built 2019
Annual Tax Amount $1,834
Tax Year 2018
Lot Size 5,662 Sqft
Acres 0.13
Property Description
Open house 12-2 THIS HOME JUST WENT UNDER AGREEMENT. ONLY BACKUP OFFERS WILL BE REVIEWED - SUBJECT TO PRIOR SALE. 12-2pm A Brand new 2100+SF home for 349,900 will be ready end of March. Full wide open basement, with two large floors of finished living space. Kitchen cabinets just in most flooring just in. High-efficiency boiler for natural gas heat and hot water in place. Best price for a new home of this size anywhere in this area! This is a nicely built home. If you want a new home but can't afford one in a new subdivision you have just found your new home in an old established neighborhood. Prior cottage home was torn down and a new foundation and new home and septic have replaced the original home. This is a great home for those shopping for a BIG home with a small budget!! Big open rooms come see this brand NEW HOME! shown by appointment.
Location
State MA
County Plymouth
Area South Hanson
Zoning 100
Direction Rte 14 to Pine Grove Ave to Oak Street on left new construction.
Rooms
Basement Full, Bulkhead
Interior
Heating Central, Natural Gas, ENERGY STAR Qualified Equipment
Cooling None
Appliance Gas Water Heater, Utility Connections for Gas Range
Exterior
Community Features Public Transportation, Shopping, Park, Walk/Jog Trails, Golf, Conservation Area, House of Worship, Public School, T-Station
Utilities Available for Gas Range
Waterfront Description Beach Front, Lake/Pond, 1/10 to 3/10 To Beach
Roof Type Shingle
Total Parking Spaces 2
Garage No
Building
Lot Description Wooded
Foundation Concrete Perimeter
Sewer Private Sewer
Water Public
Architectural Style Colonial
Schools
Elementary Schools Indian Head Sch
Read Less
Want to know what your home might be worth? Contact us for a FREE valuation!

Our team is ready to help you sell your home for the highest possible price ASAP
Bought with Lila Boates • Maclare Real Estate LLC

