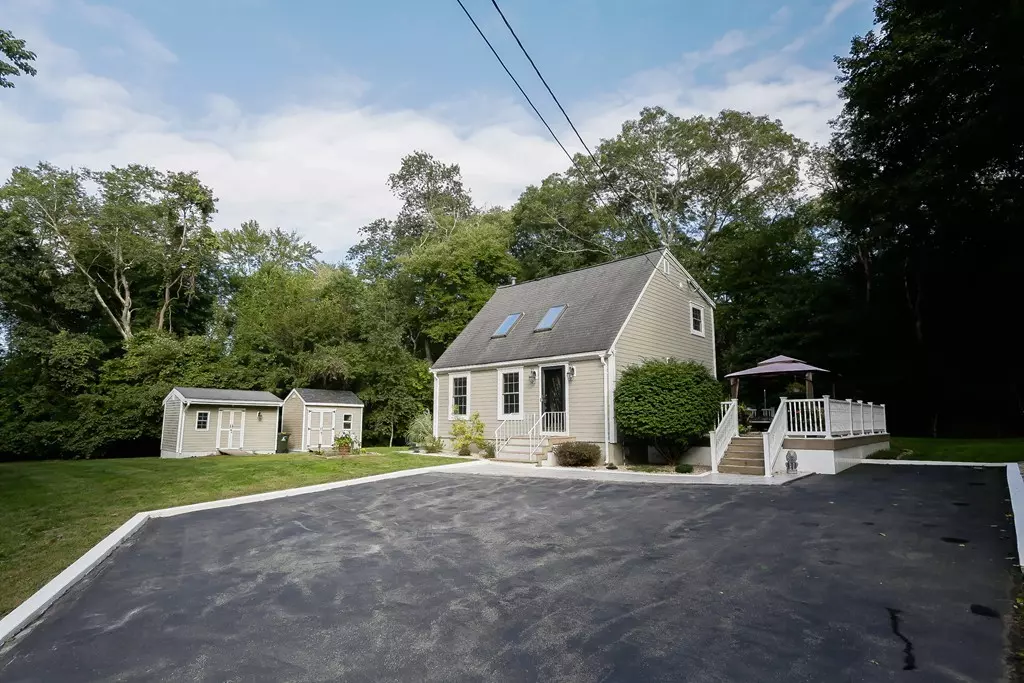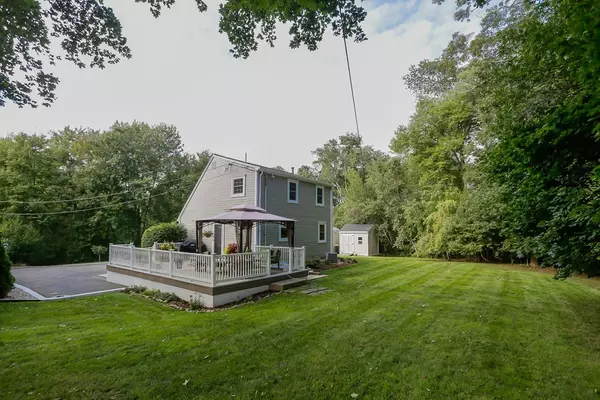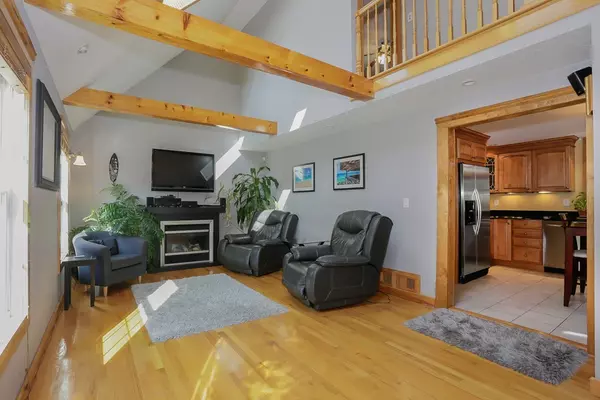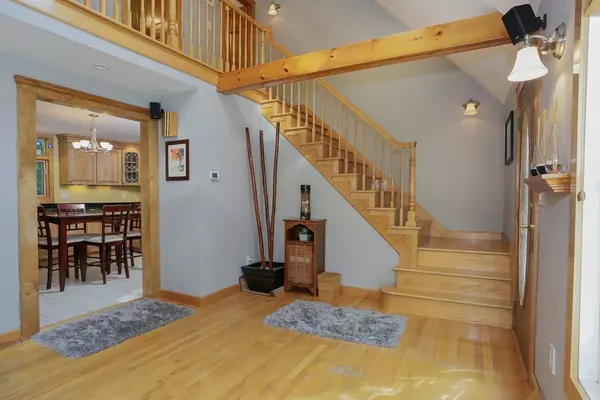$389,900
$389,900
For more information regarding the value of a property, please contact us for a free consultation.
237 Monponsett Street Hanson, MA 02341
3 Beds
2 Baths
1,668 SqFt
Key Details
Sold Price $389,900
Property Type Single Family Home
Sub Type Single Family Residence
Listing Status Sold
Purchase Type For Sale
Square Footage 1,668 sqft
Price per Sqft $233
MLS Listing ID 72400277
Sold Date 12/14/18
Style Cape, Contemporary
Bedrooms 3
Full Baths 2
HOA Y/N false
Year Built 1984
Annual Tax Amount $3,881
Tax Year 2018
Lot Size 1.600 Acres
Acres 1.6
Property Description
Contemporary Cape set on 1.6 acres in Private Retreat Setting. Light and bright Living room with Cathedral beamed ceiling, two skylights & hardwood flooring opens to updated kitchen with stainless appliances, under cabinet lighting, granite & tile. Large trex style deck (27x16) off the kitchen makes for easy summer entertaining. 1st floor has 3rd bedroom or use as den or office. Upper level has 2 bedrooms with hardwood floors and updated full bath. Lower level finished with spa like bath boasting a large jacuzzi tub, separate shower & private water closet. Heated finished lower level currently used as master bedroom with 2 walk-in closets plus a linen closet. Built-in electric wall fireplace can be both heat & ambiance. Solid wood 6 panel doors throughout the home. Large Septic system ( per Board of Health) can accommodate more bedrooms. Home is freshly painted and newly fenced. Ready for a new owner. Two miles to Hanson Commuter Rail.
Location
State MA
County Plymouth
Zoning Res
Direction Monponsett St is Rte 58, south of Rte 27. Retreat Setting. Home barely visible from street
Rooms
Family Room Bathroom - Full, Walk-In Closet(s), Closet, Flooring - Stone/Ceramic Tile, Cable Hookup
Basement Full, Finished, Bulkhead, Sump Pump
Primary Bedroom Level Second
Kitchen Pantry, Countertops - Stone/Granite/Solid, Cabinets - Upgraded, Country Kitchen, Deck - Exterior, Recessed Lighting, Stainless Steel Appliances
Interior
Interior Features Office
Heating Forced Air, Natural Gas
Cooling Central Air
Flooring Tile, Hardwood
Appliance Range, Dishwasher, Microwave, Refrigerator, Washer, Dryer, Gas Water Heater, Tank Water Heater, Plumbed For Ice Maker, Utility Connections for Electric Range, Utility Connections for Gas Dryer, Utility Connections for Electric Dryer
Laundry In Basement, Washer Hookup
Exterior
Exterior Feature Rain Gutters
Community Features House of Worship, Public School, T-Station
Utilities Available for Electric Range, for Gas Dryer, for Electric Dryer, Washer Hookup, Icemaker Connection
Waterfront Description Beach Front, Beach Access, Lake/Pond, 1 to 2 Mile To Beach, Beach Ownership(Public)
Roof Type Shingle
Total Parking Spaces 8
Garage No
Building
Lot Description Level
Foundation Concrete Perimeter
Sewer Private Sewer
Water Public
Architectural Style Cape, Contemporary
Schools
Elementary Schools Indian Head
Middle Schools Hanson
High Schools Whitman-Hanson
Others
Senior Community false
Read Less
Want to know what your home might be worth? Contact us for a FREE valuation!

Our team is ready to help you sell your home for the highest possible price ASAP
Bought with Nicole M. Condon • Keller Williams Realty





