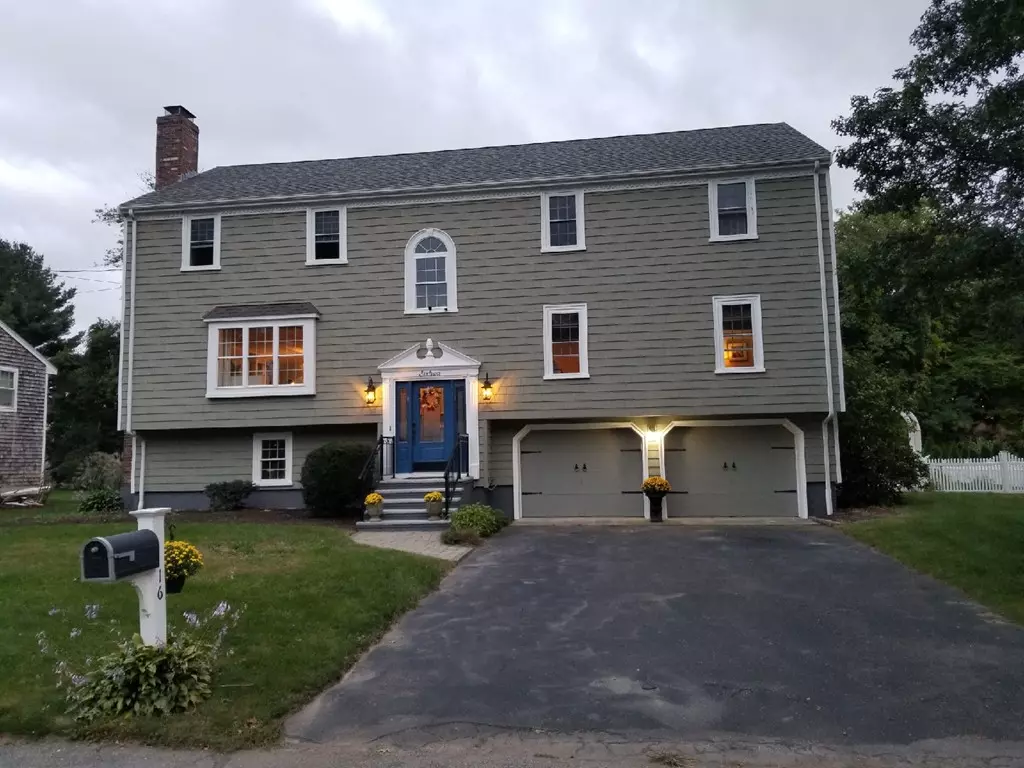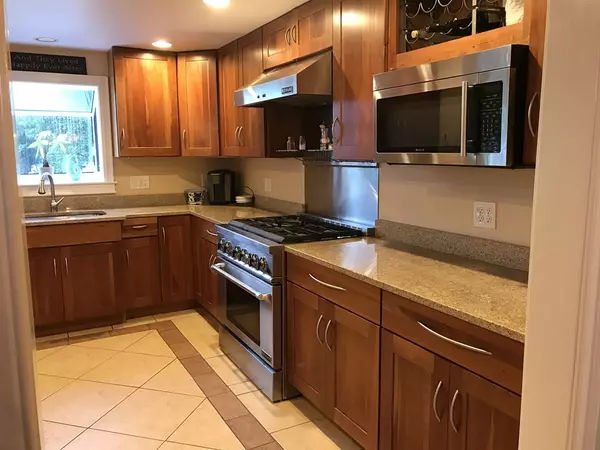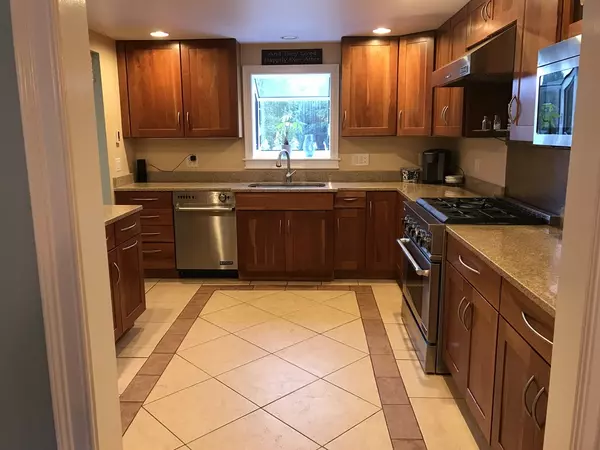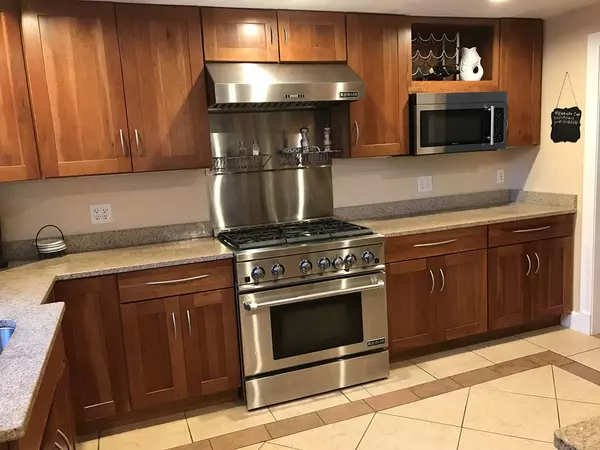$577,500
$599,900
3.7%For more information regarding the value of a property, please contact us for a free consultation.
16 Holly Drive Dartmouth, MA 02747
4 Beds
3.5 Baths
2,950 SqFt
Key Details
Sold Price $577,500
Property Type Single Family Home
Sub Type Single Family Residence
Listing Status Sold
Purchase Type For Sale
Square Footage 2,950 sqft
Price per Sqft $195
MLS Listing ID 72400960
Sold Date 11/09/18
Style Colonial
Bedrooms 4
Full Baths 3
Half Baths 1
HOA Y/N false
Year Built 1987
Annual Tax Amount $3,413
Tax Year 2017
Lot Size 0.340 Acres
Acres 0.34
Property Description
Gorgeous Colonial Home featuring hardwood floors throughout, a custom designed cabinet packed kitchen with granite counter tops, radiant heated tile flooring and high end commercial Jenn-air appliances; living room with gas insert and large picture window, dining room with sliders leading to large composite deck overlooking a beautiful in ground saltwater pool and cabana; a first floor master suite with full bath, a half bath with laundry, a family room and office. Second floor features the main master bedroom with two custom built 10x10 walk in closets with french doors and sitting area, a master bath with air soaking tub, double vanity/sinks and custom shower with jets and rain shower, two additional bedrooms, a full bathroom and an additional office. Central air, central vac and walk-out basement with fireplace. Back yard provides a covered patio and a beautiful fenced in back yard. Close to Padanaram Village, Round Hill beach, yacht club, golf course and great restaurants
Location
State MA
County Bristol
Zoning RES
Direction Route 195 South to Route 140 South, Right on to Hawthorn St, Left on to Slocum, Left on to Holly St
Rooms
Family Room Flooring - Hardwood, French Doors, Cable Hookup
Basement Full, Walk-Out Access, Interior Entry, Garage Access, Concrete, Unfinished
Primary Bedroom Level Second
Dining Room Flooring - Hardwood, Deck - Exterior, Exterior Access, Open Floorplan, Slider
Kitchen Flooring - Stone/Ceramic Tile, Window(s) - Bay/Bow/Box, Pantry, Countertops - Stone/Granite/Solid, Cabinets - Upgraded, Open Floorplan, Recessed Lighting, Remodeled, Stainless Steel Appliances
Interior
Interior Features Bathroom - Full, Bathroom - With Tub & Shower, Closet, High Speed Internet Hookup, Closet - Linen, Second Master Bedroom, Office, Bathroom, Central Vacuum
Heating Forced Air, Electric Baseboard, Radiant
Cooling Central Air
Flooring Wood, Tile, Flooring - Stone/Ceramic Tile, Flooring - Hardwood
Fireplaces Number 2
Fireplaces Type Living Room
Appliance Range, Dishwasher, Disposal, Microwave, Refrigerator, Washer, Dryer, Water Treatment, Vacuum System - Rough-in, Tank Water Heaterless, Plumbed For Ice Maker, Utility Connections for Gas Range, Utility Connections for Gas Oven, Utility Connections for Gas Dryer
Laundry Bathroom - Half, Closet - Linen, Flooring - Stone/Ceramic Tile, Main Level, Gas Dryer Hookup, Washer Hookup, First Floor
Exterior
Exterior Feature Rain Gutters, Decorative Lighting, Garden
Garage Spaces 2.0
Fence Fenced/Enclosed, Fenced, Invisible
Pool In Ground
Community Features Shopping, Pool, Tennis Court(s), Park, Walk/Jog Trails, Golf, Medical Facility, Bike Path, Conservation Area, Highway Access, House of Worship, Marina, Private School, Public School, University
Utilities Available for Gas Range, for Gas Oven, for Gas Dryer, Washer Hookup, Icemaker Connection
Waterfront Description Beach Front, Stream, Harbor, Ocean, Beach Ownership(Other (See Remarks))
Roof Type Asphalt/Composition Shingles
Total Parking Spaces 4
Garage Yes
Private Pool true
Building
Foundation Concrete Perimeter
Sewer Public Sewer
Water Public
Architectural Style Colonial
Others
Acceptable Financing Contract
Listing Terms Contract
Read Less
Want to know what your home might be worth? Contact us for a FREE valuation!

Our team is ready to help you sell your home for the highest possible price ASAP
Bought with Cristina Pereira • Pelletier Realty, Inc.





