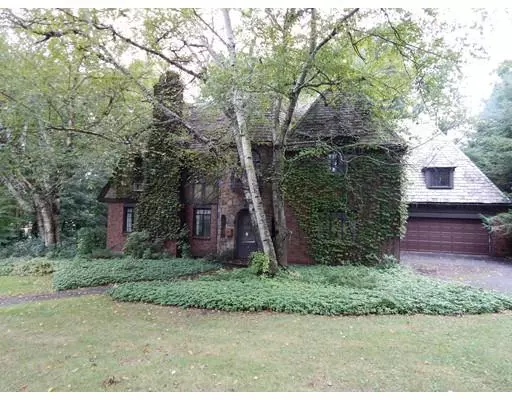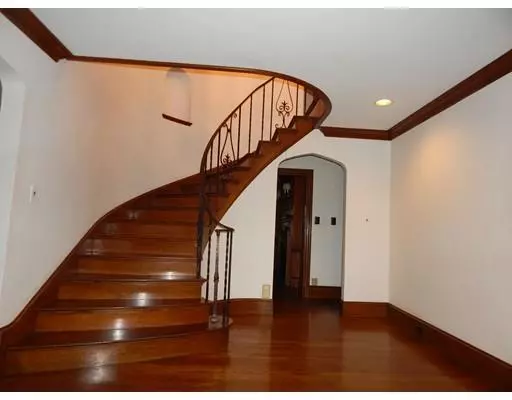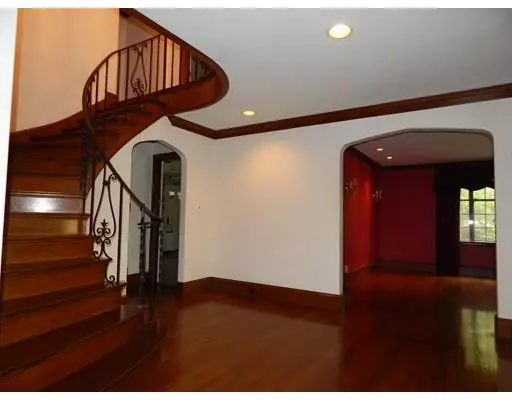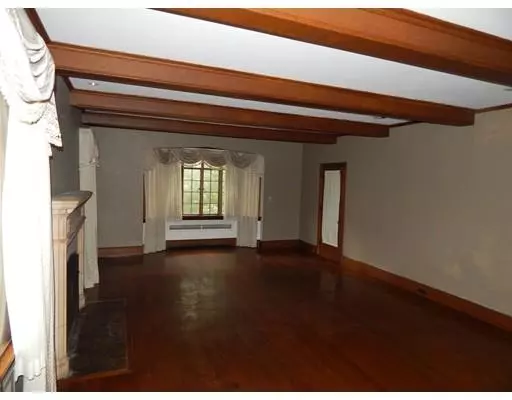$370,000
$379,900
2.6%For more information regarding the value of a property, please contact us for a free consultation.
3 Westwood Drive Worcester, MA 01609
4 Beds
3.5 Baths
3,404 SqFt
Key Details
Sold Price $370,000
Property Type Single Family Home
Sub Type Single Family Residence
Listing Status Sold
Purchase Type For Sale
Square Footage 3,404 sqft
Price per Sqft $108
Subdivision Westwood Hills
MLS Listing ID 72401661
Sold Date 06/11/19
Style Tudor
Bedrooms 4
Full Baths 3
Half Baths 1
HOA Fees $66/ann
HOA Y/N true
Year Built 1930
Annual Tax Amount $9,835
Tax Year 2018
Lot Size 0.660 Acres
Acres 0.66
Property Description
Welcome Home to this Westwood Hills subdivision of elegant, distinctive, custom built homes. Walking through the turret of this Tudor style home into a large center foyer with winding stairway and wrought iron rails will lead you to the 2nd floor featuring a large master with full bath, & a walk-in cedar closet, 3 spacious bedrooms & guest baths. The first floor boasts gleaming hardwood floors, a step-down formal living room with fireplace, formal dining room, library/family room with raised wall panels & built-ins. Spacious kitchen with double wall ovens, countertop range, dishwasher, & breakfast nook is ideal for preparing meals and entertaining guests. There is a second staircase leading to the third and forth bedrooms with a private bath. Partially finished lower level. The neighborhood association oversees the maintenance of the roads and common areas. Don't miss your opportunity to preview this Medieval English Manor style home.Call today to schedule! CASH OFFERS ONLY!!!
Location
State MA
County Worcester
Zoning RS-10
Direction Salisibury St to Westwood to # 3 on left
Rooms
Family Room Closet/Cabinets - Custom Built, Flooring - Hardwood, Recessed Lighting
Basement Full, Partially Finished, Interior Entry
Primary Bedroom Level Second
Dining Room Flooring - Hardwood, Recessed Lighting
Kitchen Flooring - Stone/Ceramic Tile, Window(s) - Bay/Bow/Box, Pantry, Breakfast Bar / Nook, Recessed Lighting
Interior
Interior Features Slider, Bathroom - Full, Bathroom - Tiled With Shower Stall, Entrance Foyer, Sun Room, Office, Bathroom
Heating Hot Water, Steam, Oil
Cooling Window Unit(s), Wall Unit(s)
Flooring Tile, Hardwood, Flooring - Hardwood, Flooring - Stone/Ceramic Tile
Fireplaces Number 3
Fireplaces Type Family Room, Living Room
Appliance Oven, Dishwasher, Microwave, Countertop Range, Refrigerator, Tank Water Heater, Utility Connections for Electric Range, Utility Connections for Electric Dryer
Laundry Washer Hookup
Exterior
Garage Spaces 2.0
Community Features Public Transportation, Shopping, Park, Medical Facility, Highway Access, Public School, T-Station, University, Sidewalks
Utilities Available for Electric Range, for Electric Dryer, Washer Hookup
Roof Type Slate
Total Parking Spaces 6
Garage Yes
Building
Lot Description Corner Lot, Wooded, Cleared, Level
Foundation Stone
Sewer Public Sewer
Water Public
Architectural Style Tudor
Others
Senior Community false
Special Listing Condition Real Estate Owned
Read Less
Want to know what your home might be worth? Contact us for a FREE valuation!

Our team is ready to help you sell your home for the highest possible price ASAP
Bought with Tim McCann • ERA Key Realty Services - Worcester





