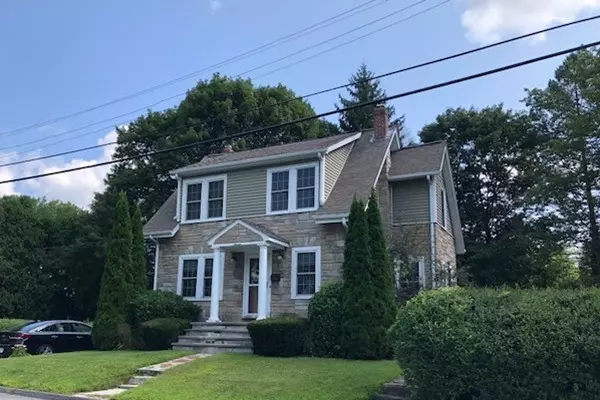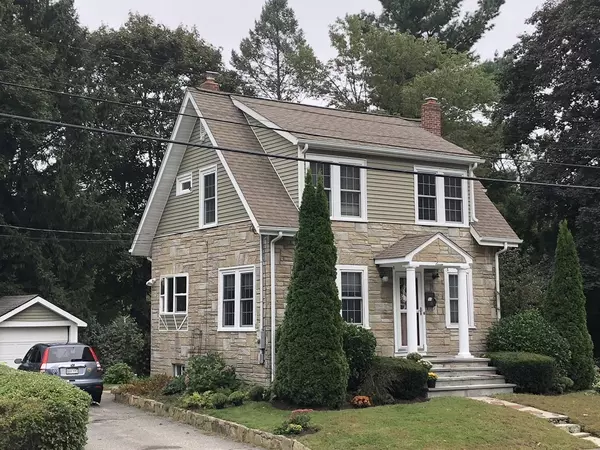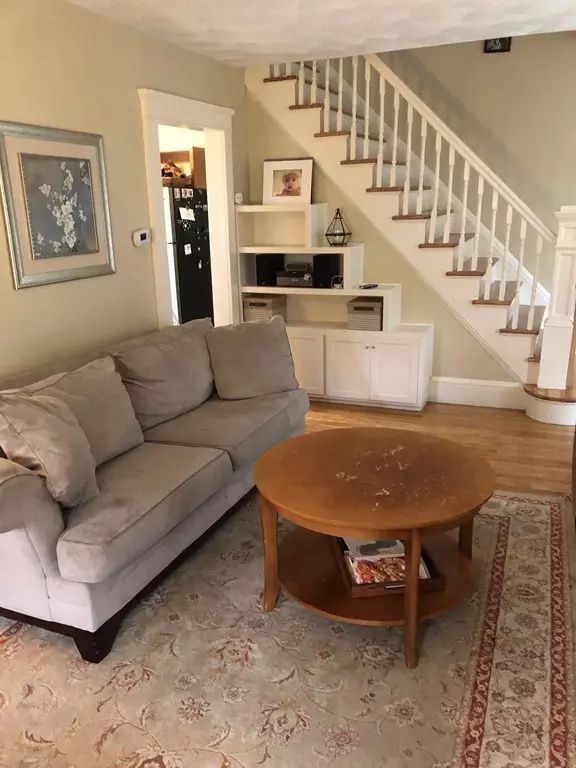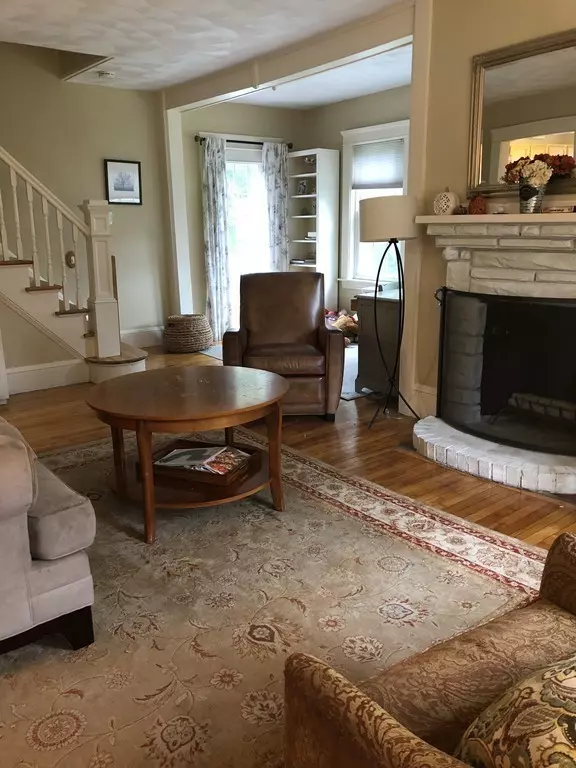$355,000
$349,900
1.5%For more information regarding the value of a property, please contact us for a free consultation.
7 General Avenue Shrewsbury, MA 01545
3 Beds
1.5 Baths
1,300 SqFt
Key Details
Sold Price $355,000
Property Type Single Family Home
Sub Type Single Family Residence
Listing Status Sold
Purchase Type For Sale
Square Footage 1,300 sqft
Price per Sqft $273
MLS Listing ID 72401894
Sold Date 12/28/18
Style Colonial, Antique, Farmhouse
Bedrooms 3
Full Baths 1
Half Baths 1
HOA Y/N false
Year Built 1900
Annual Tax Amount $3,466
Tax Year 2018
Lot Size 0.340 Acres
Acres 0.34
Property Description
Charm galore shows in this fully renovated ANTIQUE COLONIAL Open flow w lovely MAPLE KITCHEN. Oversized BAY WINDOW above sink over looking the beautiful side yard.**SS appliances, granite countertop & tiled floor** Small mudroom off kitchen leading to deck. Front portico entrance to L.R. reflects the flavor of this era. Lovely painted woodwork, HARDWOOD FLOORING throughout.. Stairway in rear of LR w built- in shelving** Small stone fireplace** Large DR wrapped in oversized vinyl windows, perfect for family gatherings. Custom Aztec deck and rear walk way with vinyl railings overlooks established flower beds and yard. Large open side yard with privacy offers room for expansion Exterior house w stone and vinyl siding, LEVEL LOT and driveway. Small storage shed Rear yard has a STONE WALL New Furnace. Basement bright clean w small play room. Walk to Dean Park plus close to major highways. LEASE/PURCHASE Program available at $2000 rent/month
Location
State MA
County Worcester
Zoning Res B2
Direction Across from Dean Park off Main Street
Rooms
Basement Full, Crawl Space, Partially Finished, Radon Remediation System, Concrete
Primary Bedroom Level Second
Dining Room Flooring - Hardwood
Kitchen Flooring - Stone/Ceramic Tile, Window(s) - Bay/Bow/Box, Countertops - Stone/Granite/Solid, Cabinets - Upgraded
Interior
Interior Features Walk-In Closet(s), Mud Room, Play Room
Heating Steam, Natural Gas
Cooling Window Unit(s)
Flooring Tile, Hardwood, Flooring - Stone/Ceramic Tile, Flooring - Laminate
Fireplaces Number 1
Fireplaces Type Living Room
Appliance Range, Dishwasher, Disposal, Microwave, Refrigerator, Gas Water Heater, Tank Water Heater, Utility Connections for Gas Range, Utility Connections for Gas Oven, Utility Connections for Electric Dryer
Laundry In Basement
Exterior
Exterior Feature Rain Gutters, Storage, Garden, Stone Wall
Community Features Public Transportation, Shopping, Park, Medical Facility, Highway Access, House of Worship, Private School, Public School, T-Station
Utilities Available for Gas Range, for Gas Oven, for Electric Dryer
Roof Type Shingle
Total Parking Spaces 3
Garage Yes
Building
Lot Description Cleared, Gentle Sloping, Level
Foundation Stone
Sewer Public Sewer
Water Public
Architectural Style Colonial, Antique, Farmhouse
Schools
Elementary Schools Floral
Others
Senior Community false
Acceptable Financing Contract
Listing Terms Contract
Read Less
Want to know what your home might be worth? Contact us for a FREE valuation!

Our team is ready to help you sell your home for the highest possible price ASAP
Bought with S. Elaine McDonald • RE/MAX Executive Realty





