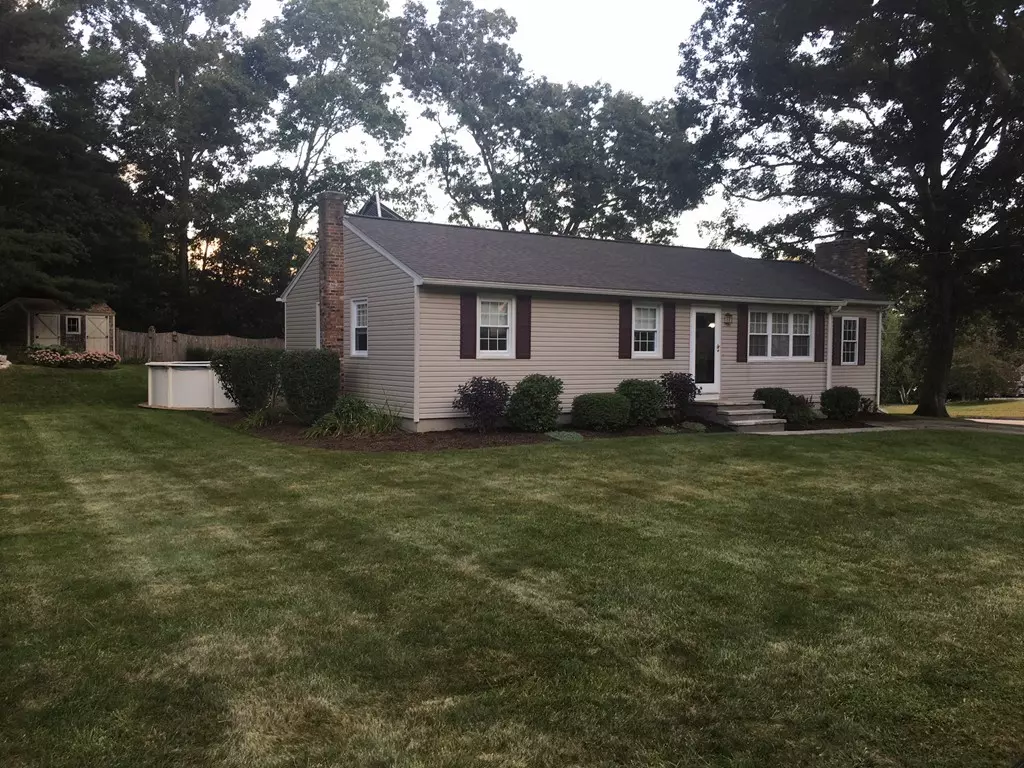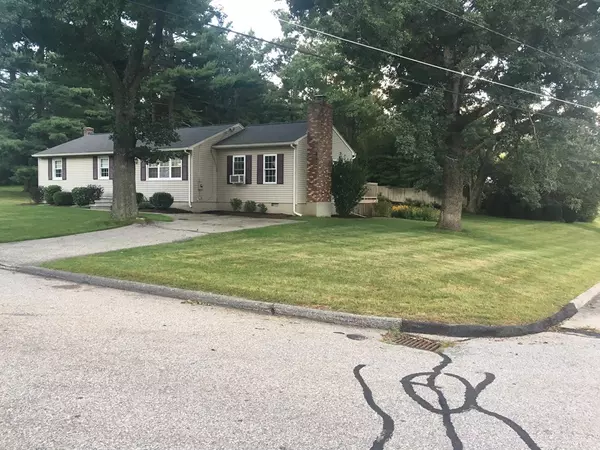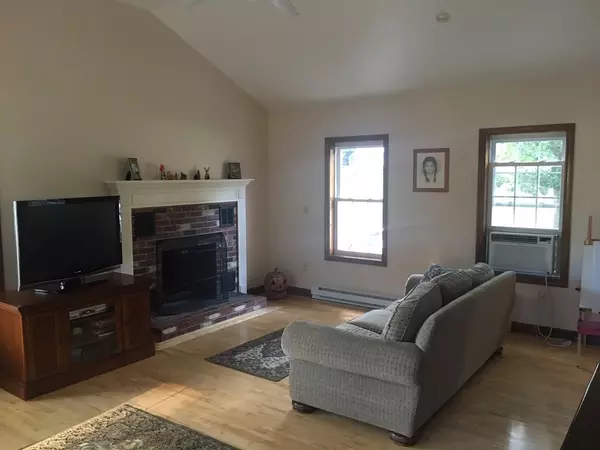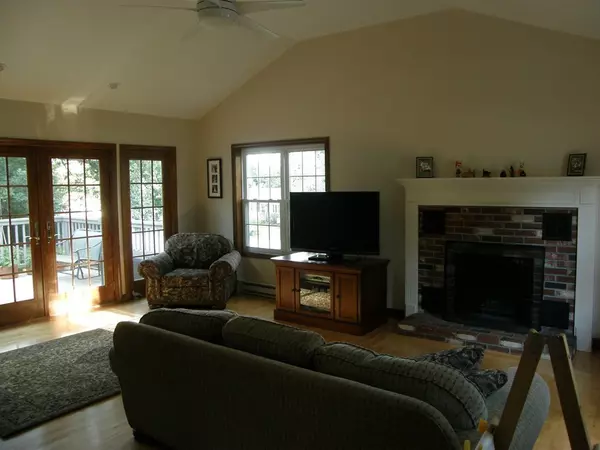$262,000
$269,900
2.9%For more information regarding the value of a property, please contact us for a free consultation.
5 Chestnut St. Webster, MA 01570
3 Beds
1 Bath
1,280 SqFt
Key Details
Sold Price $262,000
Property Type Single Family Home
Sub Type Single Family Residence
Listing Status Sold
Purchase Type For Sale
Square Footage 1,280 sqft
Price per Sqft $204
MLS Listing ID 72403365
Sold Date 11/26/18
Style Ranch
Bedrooms 3
Full Baths 1
HOA Y/N false
Year Built 1974
Annual Tax Amount $3,042
Tax Year 2018
Lot Size 0.510 Acres
Acres 0.51
Property Description
Welcome Home ~ Beautifully Updated Ranch with 6 Rooms, 3 Bedrooms, 1 Bath and a Finished Basement ~ Corner Lot ~ Quiet, Ideal Neighborhood on the Outskirts of Town but with Quick, Easy Access to Everything ~ 15 year old Addition/Living Room with Vaulted Ceiling, Hardwood Floors, Wood Fireplace with Heat Insert, and French Doors out to 16x24 Deck ~ Large Dining Room with Hardwood Floors open to the Remodeled Kitchen with Cherry Cabinets, Stainless Steel Appliances, and Solid Surface Counters ~ Bathroom remodeled 5 years ago ~ Finished Basement with Pellet Stove and has a Separate Unfinished Laundry and Utility/Storage Room ~ Solar Hot Water Heater with New Pump and System 5 years ago ~ New Roof 1 year ago ~ Vinyl Sided ~ Professionally Landscaped Yard ~ Above Ground Pool ~ Storage Shed ~ Nothing to do but Move in and Enjoy ~ Meticulously Maintained Home ~ Won't Last Long in this Neighborhood!
Location
State MA
County Worcester
Zoning res
Direction Exit 3/Cudworth Rd. to Pinewood Dr. to Chestnut or Main St. to Cudworth to Pinewood to Chestnut
Rooms
Family Room Wood / Coal / Pellet Stove
Basement Full, Partially Finished, Interior Entry, Sump Pump, Concrete
Primary Bedroom Level Main
Dining Room Flooring - Wood, Open Floorplan
Kitchen Ceiling Fan(s), Flooring - Stone/Ceramic Tile, Countertops - Stone/Granite/Solid, Kitchen Island, Cabinets - Upgraded, Open Floorplan, Remodeled, Stainless Steel Appliances
Interior
Heating Electric Baseboard
Cooling Window Unit(s), None
Flooring Wood, Tile, Carpet
Fireplaces Number 2
Fireplaces Type Living Room
Appliance Range, Dishwasher, Microwave, Solar Hot Water, Tank Water Heater, Plumbed For Ice Maker, Utility Connections for Electric Range, Utility Connections for Electric Dryer
Laundry In Basement, Washer Hookup
Exterior
Exterior Feature Rain Gutters, Storage, Professional Landscaping, Stone Wall
Pool Above Ground
Community Features Public Transportation, Shopping, Park, Walk/Jog Trails, Medical Facility, Laundromat, Highway Access, Marina, Private School, Public School
Utilities Available for Electric Range, for Electric Dryer, Washer Hookup, Icemaker Connection
Waterfront Description Beach Front, Lake/Pond, 1/2 to 1 Mile To Beach, Beach Ownership(Public)
Roof Type Shingle
Total Parking Spaces 2
Garage No
Private Pool true
Building
Lot Description Corner Lot, Level
Foundation Concrete Perimeter
Sewer Private Sewer
Water Public
Architectural Style Ranch
Schools
Elementary Schools Park Ave.
Middle Schools Webster Middle
High Schools Bartlett
Others
Acceptable Financing Contract
Listing Terms Contract
Read Less
Want to know what your home might be worth? Contact us for a FREE valuation!

Our team is ready to help you sell your home for the highest possible price ASAP
Bought with Francis Niro • Century 21 Commonwealth





